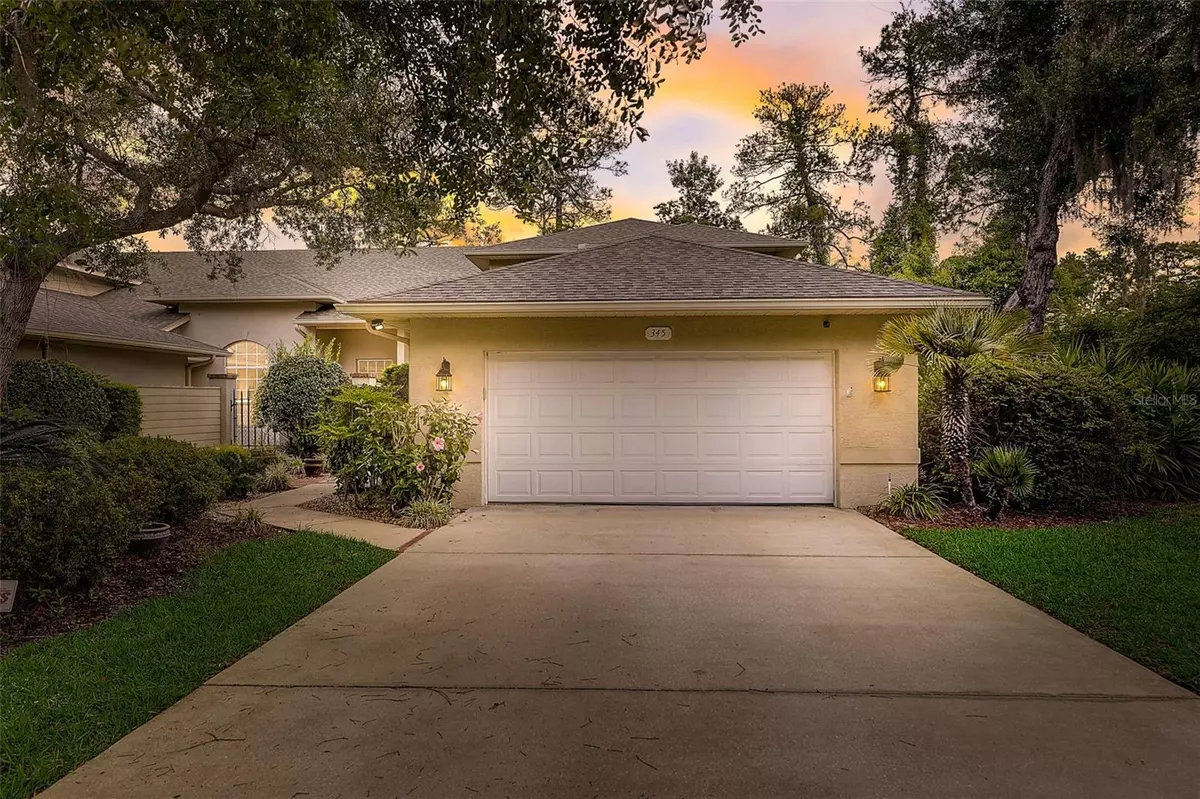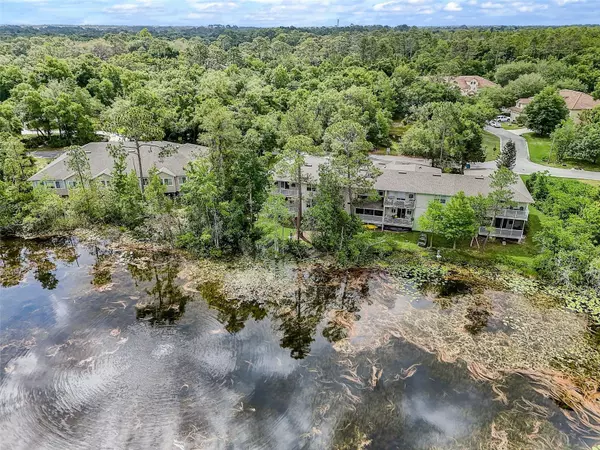$385,000
$399,900
3.7%For more information regarding the value of a property, please contact us for a free consultation.
4 Beds
3 Baths
2,644 SqFt
SOLD DATE : 10/03/2024
Key Details
Sold Price $385,000
Property Type Townhouse
Sub Type Townhouse
Listing Status Sold
Purchase Type For Sale
Square Footage 2,644 sqft
Price per Sqft $145
Subdivision Trails West Ph 02 Unit 08B
MLS Listing ID V4936019
Sold Date 10/03/24
Bedrooms 4
Full Baths 3
Construction Status Inspections
HOA Fees $140/qua
HOA Y/N Yes
Originating Board Stellar MLS
Year Built 2000
Annual Tax Amount $4,666
Lot Size 2,613 Sqft
Acres 0.06
Lot Dimensions 35x80
Property Description
DELAND: TRAILS WEST | WATERFRONT | LAKE MAMIE | NEW KITCHEN | WOLF RANGE | UPGRADED LIGHT FIXTURES AND FANS | FIREPLACE | COURTYARD: Welcome home to Sandy Bluff Trail! This lakefront townhouse is a MUST SEE! From the moment you enter the courtyard you will feel at home. This space is so welcoming and the perfect spot for your plants and flowers to bloom. The downstairs features crown molding, wood floors and many windows to allow for the natural light to flood the home. The dining room has plenty of space for a large dining table and China cabinet. The living room boasts a fireplace, ceiling fan and French doors to the balcony. The views are amazing! The kitchen has had a full remodel! Quartz counter tops, soft-close cabinets, Wolf Gas range top, vented hood, minibar & Fridge, wall oven and microwave. Its a Chef's dream kitchen! Off the kitchen is the dinette area that has sliding doors to the courtyard-makes entertaining easy! Off the kitchen is a large laundry room with sink and extra counter space and cabinets for all your laundry and cleaning needs! Downstairs bedroom would make a great office or suite for guests. Upstairs holds the Owner's suite which features 2 walk in closets, kitchenette area (sink, fridge) and En Suite bathroom with double sinks, garden tub and wait until you see the walk in shower! Its like being at your own private spa! French Door access to the upstairs balcony and beautiful water views! Additional 2 bedrooms upstairs are spacious and one has door access to the balcony. The views of the Lake are just stunning! You are surrounded by nature and will enjoy watching the sun set every night! The community amenities include: A Clubhouse, pool, Tennis courts, and playground. Location is close to restaurants, shopping and award winning Downtown DeLand. Don't wait! Make your appointment today to see all this home and community has to offer you!
Location
State FL
County Volusia
Community Trails West Ph 02 Unit 08B
Zoning 01PUD
Rooms
Other Rooms Inside Utility
Interior
Interior Features Ceiling Fans(s), Crown Molding, Eat-in Kitchen, High Ceilings, PrimaryBedroom Upstairs, Solid Surface Counters, Solid Wood Cabinets, Stone Counters, Thermostat, Tray Ceiling(s), Walk-In Closet(s), Wet Bar, Window Treatments
Heating Central, Electric, Heat Pump
Cooling Central Air
Flooring Carpet, Ceramic Tile, Hardwood, Tile
Fireplaces Type Gas, Living Room
Furnishings Unfurnished
Fireplace true
Appliance Bar Fridge, Built-In Oven, Dishwasher, Disposal, Dryer, Electric Water Heater, Exhaust Fan, Kitchen Reverse Osmosis System, Microwave, Range, Range Hood, Refrigerator, Washer, Wine Refrigerator
Laundry Electric Dryer Hookup, Laundry Room, Washer Hookup
Exterior
Exterior Feature Balcony, Irrigation System, Rain Gutters, Sliding Doors, Sprinkler Metered
Parking Features Driveway, Garage Door Opener
Garage Spaces 2.0
Community Features Clubhouse, Community Mailbox, Deed Restrictions, Golf Carts OK, Playground, Pool, Tennis Courts
Utilities Available Cable Available, Cable Connected, Electricity Connected, Propane, Sewer Connected, Street Lights, Underground Utilities
Amenities Available Clubhouse, Maintenance, Playground, Pool, Tennis Court(s)
Waterfront Description Lake
View Y/N 1
Water Access 1
Water Access Desc Lake
View Trees/Woods, Water
Roof Type Shingle
Porch Covered, Patio
Attached Garage true
Garage true
Private Pool No
Building
Lot Description Level, Paved, Unincorporated
Story 2
Entry Level Two
Foundation Slab
Lot Size Range 0 to less than 1/4
Builder Name Richard Dreggor
Sewer Public Sewer
Water Public
Architectural Style Contemporary, Florida
Structure Type Block,Stucco
New Construction false
Construction Status Inspections
Schools
Elementary Schools George Marks Elem
Middle Schools Deland Middle
High Schools Deland High
Others
Pets Allowed Yes
HOA Fee Include Pool,Escrow Reserves Fund,Maintenance Grounds
Senior Community No
Ownership Fee Simple
Monthly Total Fees $223
Acceptable Financing Cash, Conventional, FHA, VA Loan
Membership Fee Required Required
Listing Terms Cash, Conventional, FHA, VA Loan
Special Listing Condition None
Read Less Info
Want to know what your home might be worth? Contact us for a FREE valuation!

Our team is ready to help you sell your home for the highest possible price ASAP

© 2025 My Florida Regional MLS DBA Stellar MLS. All Rights Reserved.
Bought with EXP REALTY LLC
"My job is to find and attract mastery-based agents to the office, protect the culture, and make sure everyone is happy! "






