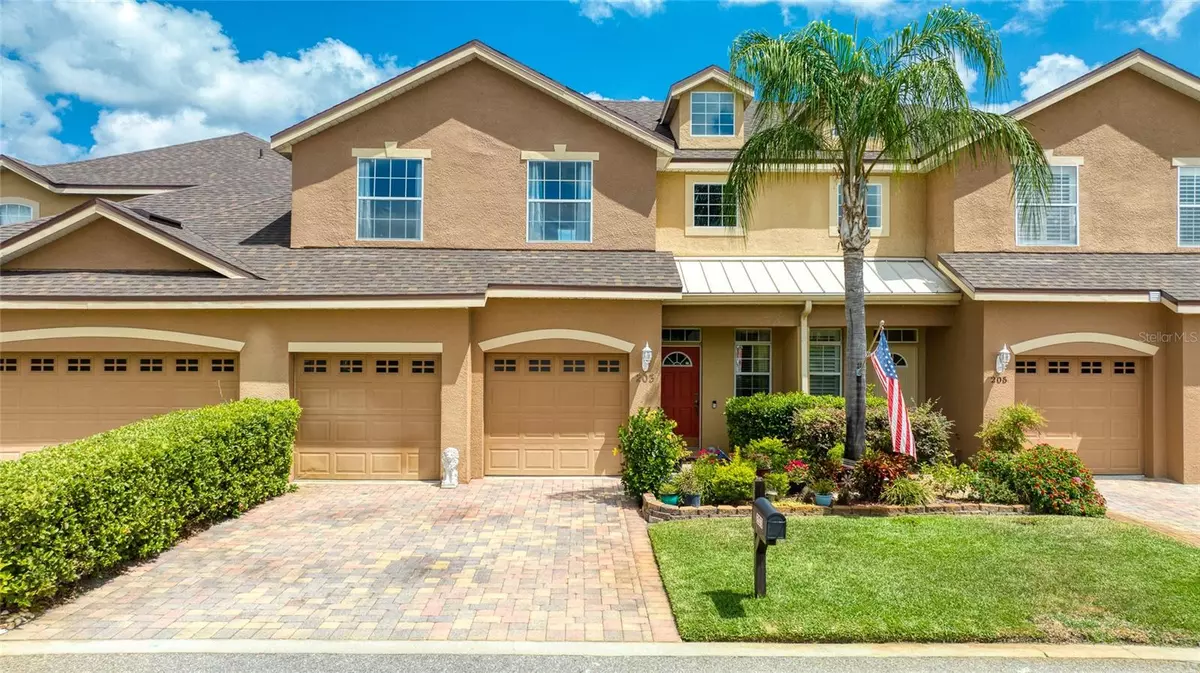$300,000
$300,000
For more information regarding the value of a property, please contact us for a free consultation.
3 Beds
3 Baths
1,912 SqFt
SOLD DATE : 09/11/2024
Key Details
Sold Price $300,000
Property Type Townhouse
Sub Type Townhouse
Listing Status Sold
Purchase Type For Sale
Square Footage 1,912 sqft
Price per Sqft $156
Subdivision Carriage Homes
MLS Listing ID FC300436
Sold Date 09/11/24
Bedrooms 3
Full Baths 2
Half Baths 1
HOA Fees $281/mo
HOA Y/N Yes
Originating Board Stellar MLS
Year Built 2010
Annual Tax Amount $2,629
Lot Size 2,178 Sqft
Acres 0.05
Property Description
Discover your dream home in Deland, where convenience meets luxury in this beautiful, three bedroom, 2 1/2 bath townhome. Boasting a prime location, this residence is nestled in the heart of Deland, near shopping, attractions, and a short distance to I-4. As you enter the home, be greeted by a beautifully crafted foyer, flowing seamlessly into a spacious, open concept living area. Here, volume ceilings paired with tall windows provide an abundance of space and natural light. At the heart of the home is the kitchen, featuring sleek, granite countertops, stainless steel appliances, and plenty of counter and storage space. An open staircase leads to a cozy, open loft that can be used as a second living space, office, or playroom. The second floor also features two bedrooms and a spacious bathroom. The primary suite is located downstairs and features an en-suite bath and a spacious walk-in closet. Completing this home is a two-car garage leading onto a pavered driveway accented by meticulously maintained landscaping. The building roof has been recently replaced. Don't miss the opportunity to make this home yours and schedule a showing.
All information in the MLS is intended to be accurate, but is not guaranteed.
Location
State FL
County Volusia
Community Carriage Homes
Zoning R1
Interior
Interior Features High Ceilings, Open Floorplan, Solid Surface Counters
Heating Central
Cooling Central Air
Flooring Carpet, Laminate
Fireplace false
Appliance Dishwasher, Dryer, Microwave, Range, Refrigerator, Washer
Laundry Laundry Room
Exterior
Exterior Feature Irrigation System
Garage Spaces 2.0
Community Features Gated Community - No Guard
Utilities Available Electricity Connected
Roof Type Shingle
Attached Garage true
Garage true
Private Pool No
Building
Entry Level Two
Foundation Slab
Lot Size Range 0 to less than 1/4
Sewer Public Sewer
Water Public
Structure Type Stucco
New Construction false
Others
Pets Allowed Yes
HOA Fee Include Cable TV,Pest Control
Senior Community No
Ownership Fee Simple
Monthly Total Fees $281
Membership Fee Required Required
Special Listing Condition None
Read Less Info
Want to know what your home might be worth? Contact us for a FREE valuation!

Our team is ready to help you sell your home for the highest possible price ASAP

© 2025 My Florida Regional MLS DBA Stellar MLS. All Rights Reserved.
Bought with PRESTIGE PROPERTY SHOP LLC
"My job is to find and attract mastery-based agents to the office, protect the culture, and make sure everyone is happy! "

