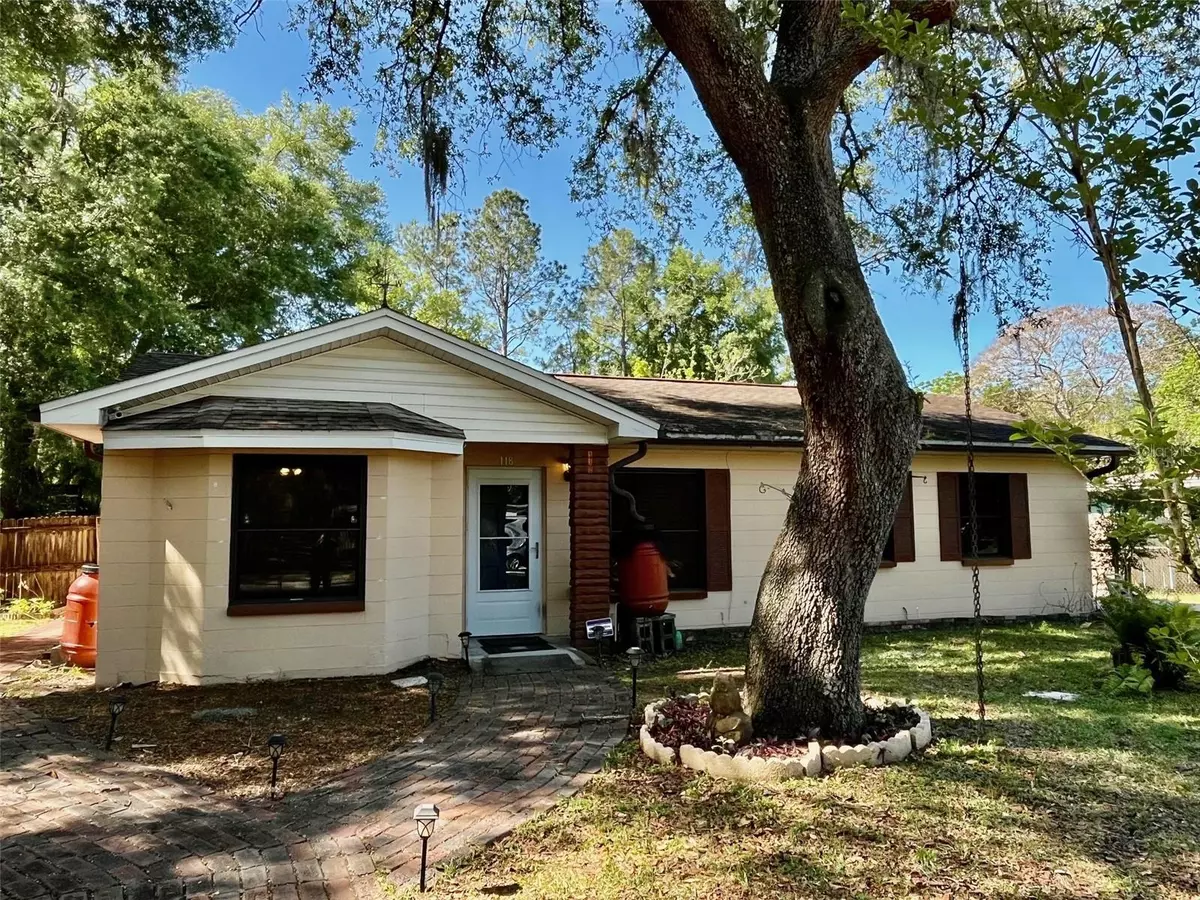$354,050
$365,500
3.1%For more information regarding the value of a property, please contact us for a free consultation.
3 Beds
1 Bath
1,232 SqFt
SOLD DATE : 05/24/2024
Key Details
Sold Price $354,050
Property Type Single Family Home
Sub Type Single Family Residence
Listing Status Sold
Purchase Type For Sale
Square Footage 1,232 sqft
Price per Sqft $287
Subdivision Tall Pines
MLS Listing ID U8238729
Sold Date 05/24/24
Bedrooms 3
Full Baths 1
Construction Status Appraisal,Financing,Inspections
HOA Y/N No
Originating Board Stellar MLS
Year Built 1954
Annual Tax Amount $942
Lot Size 0.260 Acres
Acres 0.26
Lot Dimensions 75x150
Property Description
Welcome home to your 3 Bedroom/1 Bath, Pool "Tall Pines" home, where you will experience a quiet way of life in Tampa Bay. ***NO FLOOD INSURANCE REQUIRED***NO HOA***NO CDD***! If you have a camper or a boat, you will love this property as there is room for BOTH in the backyard, on a long concrete driveway pad. 2 Car/Boat/Camper Canopies in backyard. Garage is oversized with a NEW Electrical Door Panel and a private entrance, as well. Enjoy the pool and spa at your leisure. Home boasts NEW Electric 2022, NEW A/C 2016, NEW Roof 2013, NEW Interior Paint 2024, NEW Refrigerator 2019, NEW Master Bedroom Door 2024, NEW Laminate Flooring in Master Bedroom 2024, Closed Circuit Camera System with 5 Cameras, Culligan Water Treatment System, additional Freezer in washer/dryer area & additional Fridge in garage. Centrally located in Tampa, with easy access to all schools, shopping, dining, entertainment, amusement parks, Tampa International Airport, not far from the Gulf of Mexico Beaches and much more! Schedule your showing today!
Location
State FL
County Hillsborough
Community Tall Pines
Zoning RSC-6
Interior
Interior Features Kitchen/Family Room Combo, Living Room/Dining Room Combo, Primary Bedroom Main Floor
Heating Central
Cooling Central Air
Flooring Ceramic Tile, Laminate
Fireplace false
Appliance Dryer, Electric Water Heater, Range, Range Hood, Refrigerator, Washer
Laundry Laundry Room
Exterior
Exterior Feature Rain Barrel/Cistern(s), Sliding Doors
Parking Features Driveway, Garage Door Opener, Oversized, Parking Pad, RV Parking
Garage Spaces 2.0
Fence Fenced, Wood
Pool Gunite, In Ground
Utilities Available Cable Available, Cable Connected, Electricity Available, Electricity Connected
Roof Type Shingle
Attached Garage false
Garage true
Private Pool Yes
Building
Story 1
Entry Level One
Foundation Block
Lot Size Range 1/4 to less than 1/2
Sewer Septic Tank
Water Well
Structure Type Block
New Construction false
Construction Status Appraisal,Financing,Inspections
Others
Senior Community No
Ownership Fee Simple
Acceptable Financing Cash, Conventional
Listing Terms Cash, Conventional
Special Listing Condition None
Read Less Info
Want to know what your home might be worth? Contact us for a FREE valuation!

Our team is ready to help you sell your home for the highest possible price ASAP

© 2025 My Florida Regional MLS DBA Stellar MLS. All Rights Reserved.
Bought with EXP REALTY LLC
"My job is to find and attract mastery-based agents to the office, protect the culture, and make sure everyone is happy! "






