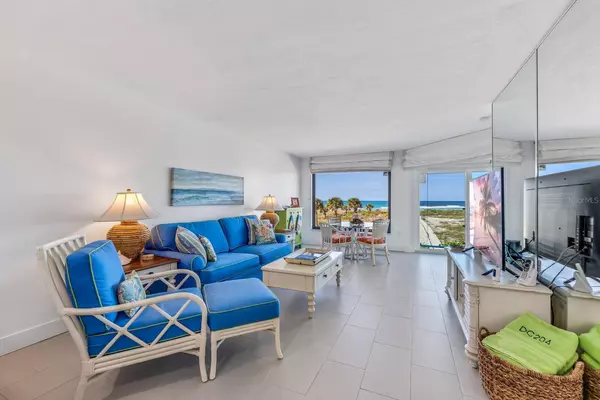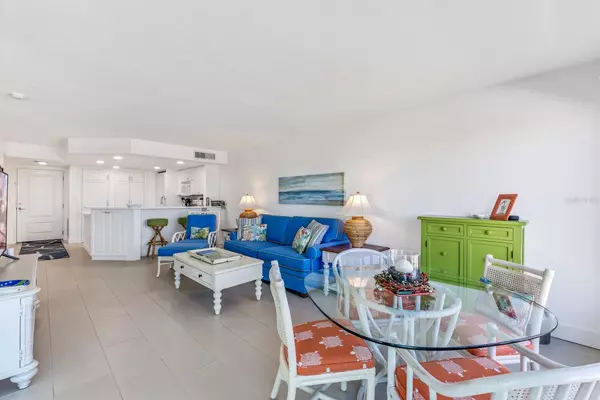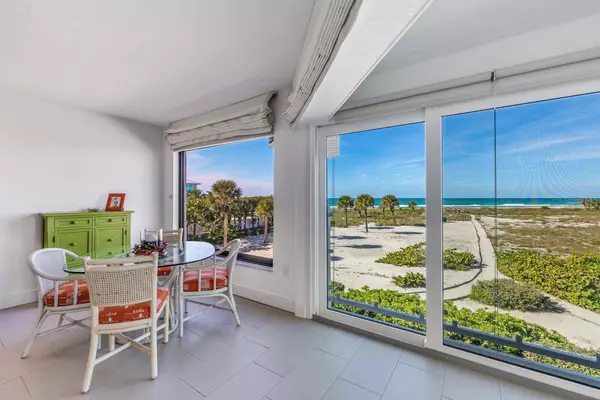$1,460,000
$1,479,000
1.3%For more information regarding the value of a property, please contact us for a free consultation.
1 Bed
2 Baths
900 SqFt
SOLD DATE : 05/21/2024
Key Details
Sold Price $1,460,000
Property Type Condo
Sub Type Condominium
Listing Status Sold
Purchase Type For Sale
Square Footage 900 sqft
Price per Sqft $1,622
Subdivision Boca Grande Club
MLS Listing ID D6133622
Sold Date 05/21/24
Bedrooms 1
Full Baths 2
Condo Fees $2,690
Construction Status No Contingency
HOA Y/N No
Originating Board Stellar MLS
Year Built 1985
Annual Tax Amount $13,645
Lot Size 871 Sqft
Acres 0.02
Property Description
This is the perfect island oasis offering a fantastic beachfront location with one bedroom and two full bathrooms. Beautifully renovated and tastefully furnished with stunning Gulf of Mexico views and elevator access. The kitchen is a cooks delight with new range, oversized refrigerator, built in pantry, laundry closet with stackable washer/dryer and the same gorgeous views you enjoy from the living area. Glass enclosed lanai with impact sliders and glass railings to further enhance the beach views. The Master bathroom includes a double vanity and beautifully tiled shower. Enjoy endless sunsets and easy access to all the wonderful amenities of the Boca Grande Club, a private gated beachfront community, offering three pools, eight tennis courts, fitness center, tiki bar and Gulf front restaurant.
Location
State FL
County Charlotte
Community Boca Grande Club
Interior
Interior Features Ceiling Fans(s), Elevator, Living Room/Dining Room Combo, Walk-In Closet(s), Window Treatments
Heating Central, Electric
Cooling Central Air
Flooring Tile
Furnishings Furnished
Fireplace false
Appliance Dishwasher, Disposal, Dryer, Electric Water Heater, Microwave, Range, Refrigerator, Washer
Exterior
Exterior Feature Sidewalk, Sliding Doors
Parking Features None, Open
Pool Heated, In Ground, Salt Water
Community Features Buyer Approval Required, Deed Restrictions, Fitness Center, Gated Community - Guard, Golf Carts OK, Pool, Restaurant, Sidewalks, Tennis Courts
Utilities Available BB/HS Internet Available, Cable Connected, Electricity Connected, Public, Sewer Connected, Water Connected
Waterfront Description Beach Front,Gulf/Ocean
View Y/N 1
Water Access 1
Water Access Desc Beach,Gulf/Ocean
View Water
Roof Type Membrane,Metal
Porch Porch, Screened
Attached Garage false
Garage false
Private Pool No
Building
Lot Description CoastalConstruction Control Line, FloodZone, Paved, Private
Story 3
Entry Level One
Foundation Crawlspace
Lot Size Range 0 to less than 1/4
Sewer Public Sewer
Water Public
Architectural Style Elevated
Structure Type Block,Concrete,Stucco
New Construction false
Construction Status No Contingency
Schools
Elementary Schools Englewood Elementary
Middle Schools L.A. Ainger Middle
High Schools Lemon Bay High
Others
Pets Allowed Yes
HOA Fee Include Cable TV,Pool,Escrow Reserves Fund,Insurance,Internet,Maintenance Structure,Maintenance Grounds,Pest Control,Private Road,Recreational Facilities,Security,Water
Senior Community No
Ownership Condominium
Monthly Total Fees $1, 403
Acceptable Financing Cash, Conventional
Membership Fee Required Required
Listing Terms Cash, Conventional
Special Listing Condition None
Read Less Info
Want to know what your home might be worth? Contact us for a FREE valuation!

Our team is ready to help you sell your home for the highest possible price ASAP

© 2025 My Florida Regional MLS DBA Stellar MLS. All Rights Reserved.
Bought with GULF TO BAY SOTHEBY'S INTERNAT
"My job is to find and attract mastery-based agents to the office, protect the culture, and make sure everyone is happy! "






