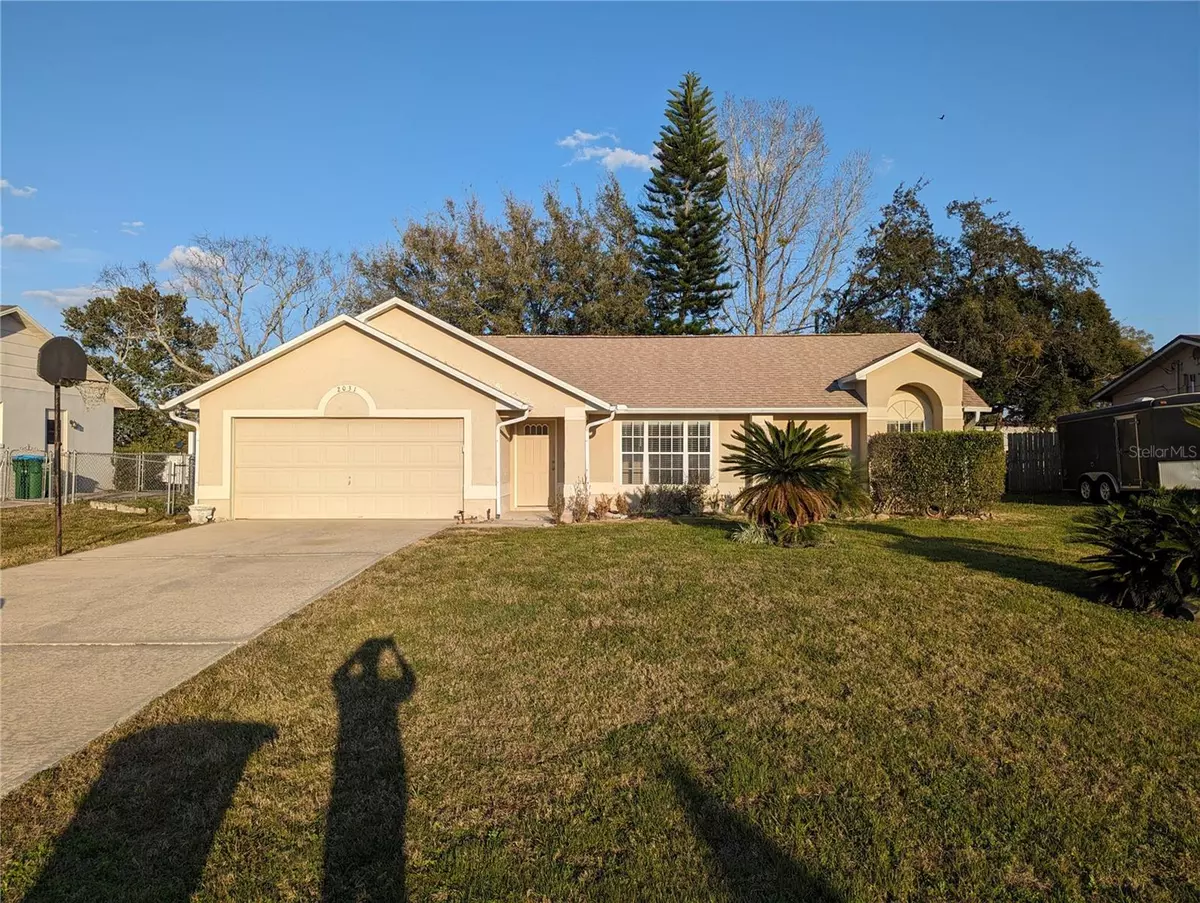$295,000
$299,999
1.7%For more information regarding the value of a property, please contact us for a free consultation.
3 Beds
2 Baths
1,618 SqFt
SOLD DATE : 05/20/2024
Key Details
Sold Price $295,000
Property Type Single Family Home
Sub Type Single Family Residence
Listing Status Sold
Purchase Type For Sale
Square Footage 1,618 sqft
Price per Sqft $182
Subdivision Deltona Lakes Un 08
MLS Listing ID O6187518
Sold Date 05/20/24
Bedrooms 3
Full Baths 2
HOA Y/N No
Originating Board Stellar MLS
Year Built 1993
Annual Tax Amount $1,106
Lot Size 10,018 Sqft
Acres 0.23
Lot Dimensions 80x125
Property Description
This wonderful 3 bedroom and 2 bathroom home features an open floor-plan, high, vaulted ceilings, and a large backyard with an enclosed patio space. Within this 1,618 sqft home is plenty of space designed for entertainment and family living with a kitchen bar, separate family and living room spaces, and a great combination of hardwood and carpet floorings. The air conditioner and water heater are both recently updated, ensuring the home's temperature is just right.
The fenced-in backyard is maintained and has many trees for shade a shed in the back for extra storage for the home. In addition, the side of the home includes a small extra fenced in area for pets. The kitchen comes complete with a dishwasher, electric oven and stovetop, microwave range, refrigerator, garbage disposal, and plenty of upper and lower cabinet space. The living and family room both receive plenty of natural light that opens and expands the space even more than the high ceilings and open floor-plan have already. Both bathrooms have closet space for ample storage, and feature lots of counter-space for belongings. The master bathroom also features a walk-in shower. The master bedroom has a large walk-in closet and is separated from the kitchen and living room in order to create a quiet environment. The two guest bedrooms both feature large closets and would perfectly substitute as an office, workout, or hobby room, with plenty of natural light from their large windows.
The home is conveniently located close to many restaurants, amenities, parks, and shopping centers. But the neighborhood is quiet and secluded from the main streets and action that can be seen nearby. The home is also located less than 10 minutes from AdventHealth Fish Memorial hospital, for any existing or sudden medical needs. In addition, this home is currently equipped with a video-recording doorbell and home security through Vivid.
Please feel free to reach out in order to tour this beautiful home, and we would be more than happy to open up our doors for you!
Buyer is responsible for square footage and room dimension measurement.
Location
State FL
County Volusia
Community Deltona Lakes Un 08
Zoning 01R
Interior
Interior Features Ceiling Fans(s), Eat-in Kitchen, High Ceilings, Kitchen/Family Room Combo, Living Room/Dining Room Combo, Open Floorplan, Primary Bedroom Main Floor, Thermostat, Vaulted Ceiling(s), Walk-In Closet(s), Window Treatments
Heating Central, Electric
Cooling Central Air
Flooring Carpet, Ceramic Tile, Hardwood, Other, Tile
Fireplace false
Appliance Dishwasher, Disposal, Dryer, Electric Water Heater, Exhaust Fan, Ice Maker, Microwave, Range, Range Hood, Refrigerator, Washer
Laundry Electric Dryer Hookup, In Garage, Washer Hookup
Exterior
Exterior Feature Dog Run, Irrigation System, Lighting, Private Mailbox, Rain Gutters, Sidewalk, Sliding Doors, Storage
Garage Spaces 2.0
Utilities Available Cable Available, Electricity Connected, Phone Available
Roof Type Shingle
Attached Garage true
Garage true
Private Pool No
Building
Story 1
Entry Level One
Foundation Block, Slab
Lot Size Range 0 to less than 1/4
Sewer Septic Tank
Water None
Structure Type Cement Siding,Wood Frame
New Construction false
Others
Senior Community No
Ownership Fee Simple
Special Listing Condition None
Read Less Info
Want to know what your home might be worth? Contact us for a FREE valuation!

Our team is ready to help you sell your home for the highest possible price ASAP

© 2025 My Florida Regional MLS DBA Stellar MLS. All Rights Reserved.
Bought with LPT REALTY
"My job is to find and attract mastery-based agents to the office, protect the culture, and make sure everyone is happy! "






