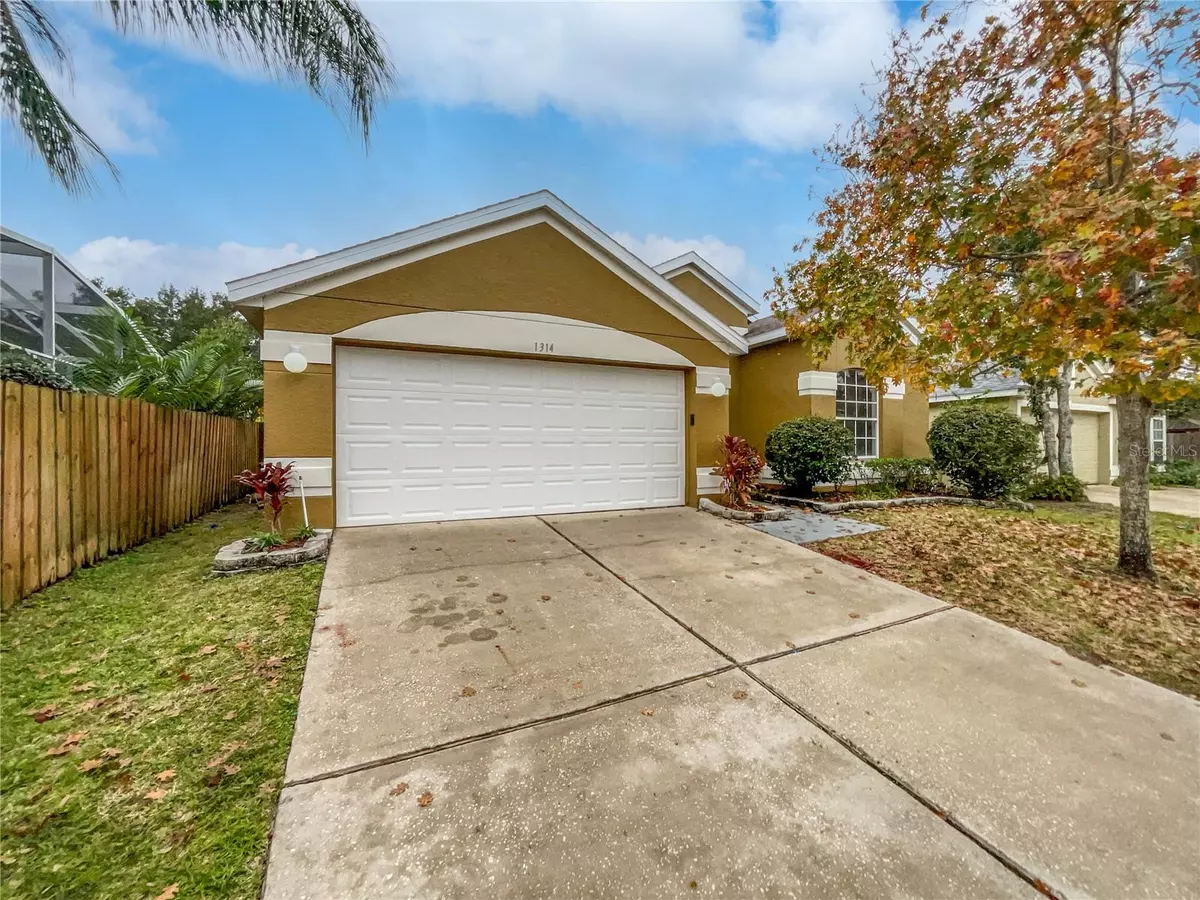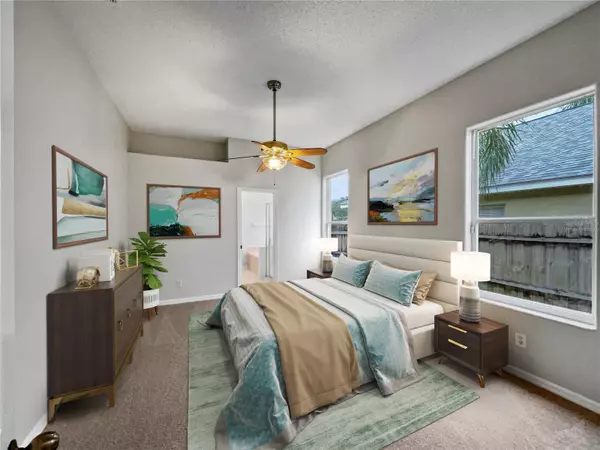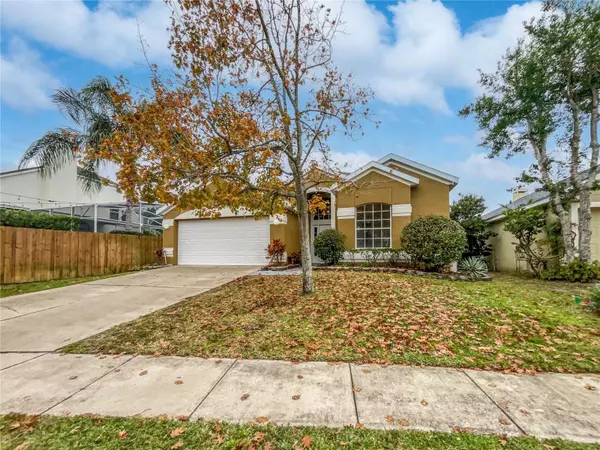$418,700
$428,000
2.2%For more information regarding the value of a property, please contact us for a free consultation.
3 Beds
2 Baths
1,687 SqFt
SOLD DATE : 05/09/2024
Key Details
Sold Price $418,700
Property Type Single Family Home
Sub Type Single Family Residence
Listing Status Sold
Purchase Type For Sale
Square Footage 1,687 sqft
Price per Sqft $248
Subdivision Cameron Grove
MLS Listing ID O6171335
Sold Date 05/09/24
Bedrooms 3
Full Baths 2
Construction Status Appraisal,Financing,Inspections
HOA Fees $24
HOA Y/N Yes
Originating Board Stellar MLS
Year Built 1999
Annual Tax Amount $2,068
Lot Size 5,662 Sqft
Acres 0.13
Property Description
One or more photo(s) has been virtually staged. Welcome to this beautiful property with a natural color palette throughout, creating a soothing ambiance. The kitchen boasts a nice backsplash that adds a touch of elegance to the space. With other rooms offering flexible living spaces, you have the freedom to customize the home to your needs. The primary bathroom includes a separate tub and shower for your relaxation and convenience. Double sinks provide ample space for two, while good under sink storage keeps your essentials organized. Step outside to your private in-ground pool, perfect for enjoying hot summer days. The backyard also features a covered sitting area, ideal for al fresco dining or entertaining guests. With fresh interior and exterior paint, the home feels rejuvenated and vibrant. Partial flooring replacement enhances the overall appeal of the property. Don't miss the opportunity to make this house your home and enjoy all the wonderful attributes it has to offer.
Location
State FL
County Seminole
Community Cameron Grove
Zoning R-1BB
Interior
Interior Features Eat-in Kitchen, Primary Bedroom Main Floor, Stone Counters
Heating Heat Pump
Cooling Central Air
Flooring Carpet, Tile
Fireplace false
Appliance Dishwasher, Electric Water Heater, Microwave, Other, Range
Laundry In Garage
Exterior
Exterior Feature Other
Garage Spaces 2.0
Pool In Ground
Community Features None
Utilities Available Electricity Available, Water Available
Roof Type Shingle
Attached Garage true
Garage true
Private Pool Yes
Building
Entry Level One
Foundation Slab
Lot Size Range 0 to less than 1/4
Sewer Septic Tank
Water Public
Structure Type Stucco
New Construction false
Construction Status Appraisal,Financing,Inspections
Others
Pets Allowed Yes
HOA Fee Include Other
Senior Community No
Ownership Fee Simple
Monthly Total Fees $49
Acceptable Financing Cash, Conventional, FHA
Membership Fee Required Required
Listing Terms Cash, Conventional, FHA
Special Listing Condition None
Read Less Info
Want to know what your home might be worth? Contact us for a FREE valuation!

Our team is ready to help you sell your home for the highest possible price ASAP

© 2025 My Florida Regional MLS DBA Stellar MLS. All Rights Reserved.
Bought with KELLER WILLIAMS REALTY AT THE PARKS
"My job is to find and attract mastery-based agents to the office, protect the culture, and make sure everyone is happy! "






