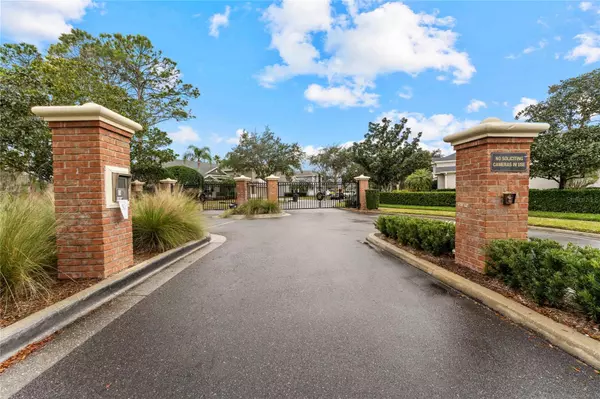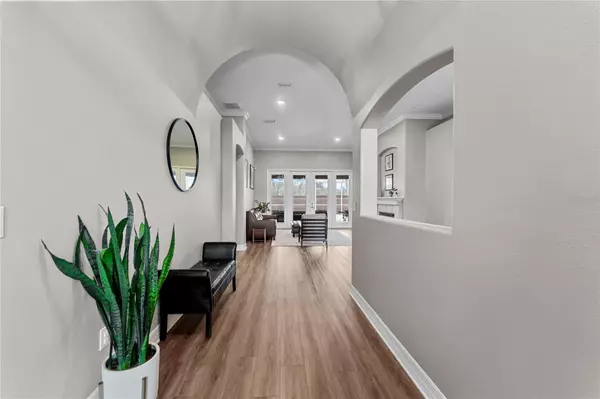$749,000
$759,900
1.4%For more information regarding the value of a property, please contact us for a free consultation.
5 Beds
4 Baths
3,393 SqFt
SOLD DATE : 04/15/2024
Key Details
Sold Price $749,000
Property Type Single Family Home
Sub Type Single Family Residence
Listing Status Sold
Purchase Type For Sale
Square Footage 3,393 sqft
Price per Sqft $220
Subdivision West Meadows Prcl 6 Ph 1
MLS Listing ID T3503041
Sold Date 04/15/24
Bedrooms 5
Full Baths 4
Construction Status Appraisal,Financing,Inspections
HOA Fees $126/ann
HOA Y/N Yes
Originating Board Stellar MLS
Year Built 2004
Annual Tax Amount $12,677
Lot Size 0.260 Acres
Acres 0.26
Lot Dimensions 80x140
Property Description
Welcome to 19104 Autumn Woods Ave in New Tampa, a luxurious Executive Pool Home nestled in the gated community of Hawthorne Estates offering resort-style amenities. This stunning home boasts 5 bedrooms, each radiating spaciousness, brightness, and an airy ambiance, complemented by 15 ft ceilings, crown molding, recessed lighting, and luxury vinyl flooring that adds elegance throughout. French doors in master bedroom, family room and living room with beautiful beveled glass, adds a dash of sophistication to the expansive layout featuring 4 FULL bathrooms for added comfort and convenience. The front facing bedroom can easily be considered for a spacious inlaw suite. The oversized master ensuite is adorned with coffered ceilings, 2 spacious closets, granite counters, garden tub with separate shower and dual sinks.
Step outside to your own private oasis featuring a covered lanai and a heated salt water pool, ideal for year-round relaxation and entertainment. The recently re-marcited pool (2023) sparkles under the Florida sun, while the roof of approx 3 years old, provides peace of mind for years to come. Stay comfortable with new AC units ( 2018 & 2023 ) or cozy up in your Formal Living Room by the gas fireplace on cooler evenings. Open the French Doors and enjoy the pool lighting ambiance with a glass of your favorite beverage. Additional features include an upstairs bedroom, with a full bathroom, a bonus room, perfect for a media room or play area. All new appliances in the kitchen including a convection oven, and induction cook top ensuring modern convenience and style. Enjoy never ending cabinet space and a walk in pantry. Plus, enjoy the convenience of a storage room in the 3 car garage, providing ample space for all your belongings.
Experience the best of Florida living with easy access to a community pool and other resort-style amenities just a short walk away. Whether you're seeking tranquility or entertainment, this home offers the perfect blend of comfort, luxury and convenience in one of New Tampa's most beloved communities. Close to 2 popular shopping centers, restaurants, I-75, 2 malls in nearby Wesley Chapel, USF, VA Hospital, Flatwoods Park and more! Schedule your appointment today! Bedroom Closet Type: Walk-in Closet (Primary Bedroom).
Location
State FL
County Hillsborough
Community West Meadows Prcl 6 Ph 1
Zoning PD-A
Rooms
Other Rooms Bonus Room, Den/Library/Office, Family Room, Formal Dining Room Separate, Formal Living Room Separate, Inside Utility, Storage Rooms
Interior
Interior Features Ceiling Fans(s), Coffered Ceiling(s), Crown Molding, Eat-in Kitchen, High Ceilings, Kitchen/Family Room Combo, Primary Bedroom Main Floor, Split Bedroom, Tray Ceiling(s), Walk-In Closet(s)
Heating Central, Electric
Cooling Central Air
Flooring Carpet, Ceramic Tile, Luxury Vinyl
Fireplaces Type Gas, Living Room, Non Wood Burning
Fireplace true
Appliance Built-In Oven, Convection Oven, Cooktop, Dishwasher, Disposal, Dryer, Electric Water Heater, Kitchen Reverse Osmosis System, Microwave, Range, Refrigerator, Washer
Laundry Inside, Laundry Room, Washer Hookup
Exterior
Exterior Feature French Doors, Irrigation System, Rain Gutters, Sidewalk
Parking Features Driveway, Garage Door Opener
Garage Spaces 3.0
Pool Child Safety Fence, Gunite, Heated, In Ground, Lighting, Salt Water, Screen Enclosure
Community Features Clubhouse, Deed Restrictions, Dog Park, Fitness Center, Gated Community - No Guard, Park, Playground, Pool, Sidewalks, Tennis Courts
Utilities Available BB/HS Internet Available, Cable Available, Electricity Available, Electricity Connected, Natural Gas Available, Natural Gas Connected, Phone Available, Public, Sewer Connected, Street Lights, Water Connected
Amenities Available Basketball Court, Clubhouse, Fitness Center, Park, Playground, Pool, Tennis Court(s)
Roof Type Shingle
Porch Covered, Enclosed, Patio, Rear Porch, Screened
Attached Garage true
Garage true
Private Pool Yes
Building
Lot Description City Limits, Landscaped, Sidewalk
Story 2
Entry Level Two
Foundation Slab
Lot Size Range 1/4 to less than 1/2
Sewer Private Sewer
Water Public
Architectural Style Florida, Traditional
Structure Type Block,Stucco
New Construction false
Construction Status Appraisal,Financing,Inspections
Schools
Elementary Schools Turner Elem-Hb
High Schools Freedom-Hb
Others
Pets Allowed Yes
HOA Fee Include Pool,Management,Recreational Facilities
Senior Community No
Ownership Fee Simple
Monthly Total Fees $126
Acceptable Financing Cash, Conventional, FHA, VA Loan
Membership Fee Required Required
Listing Terms Cash, Conventional, FHA, VA Loan
Special Listing Condition None
Read Less Info
Want to know what your home might be worth? Contact us for a FREE valuation!

Our team is ready to help you sell your home for the highest possible price ASAP

© 2025 My Florida Regional MLS DBA Stellar MLS. All Rights Reserved.
Bought with FLORIDA EXECUTIVE REALTY
"My job is to find and attract mastery-based agents to the office, protect the culture, and make sure everyone is happy! "






