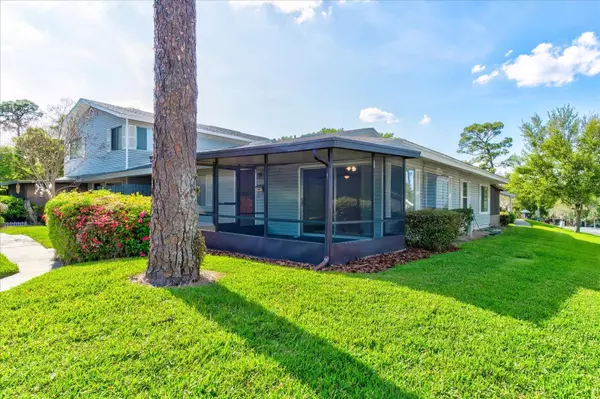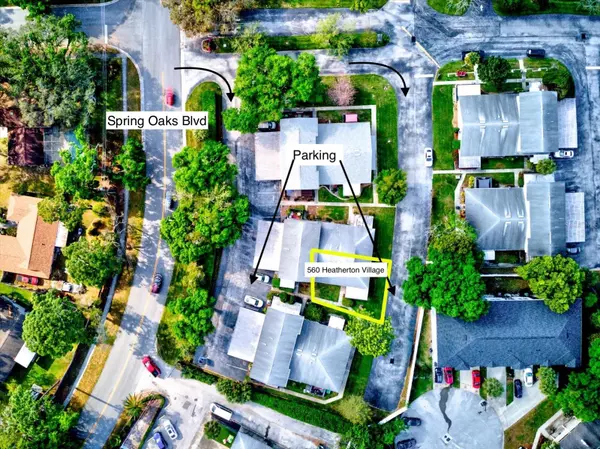$225,000
$230,000
2.2%For more information regarding the value of a property, please contact us for a free consultation.
2 Beds
2 Baths
932 SqFt
SOLD DATE : 04/12/2024
Key Details
Sold Price $225,000
Property Type Townhouse
Sub Type Townhouse
Listing Status Sold
Purchase Type For Sale
Square Footage 932 sqft
Price per Sqft $241
Subdivision Heatherton Village Unit 1
MLS Listing ID O6186102
Sold Date 04/12/24
Bedrooms 2
Full Baths 2
Construction Status Appraisal,Financing,Inspections
HOA Fees $339/mo
HOA Y/N Yes
Originating Board Stellar MLS
Year Built 1974
Annual Tax Amount $1,964
Lot Size 1,306 Sqft
Acres 0.03
Property Description
Welcome to this Move-In-Ready, 2-Bedroom, 2-Bath, Single-Story townhome located in the sought-after community of Heatherton Village within the heart of Altamonte Springs. The home features a newer Roof (2018), BRAND NEW Luxury Vinyl Flooring in the living area and bedrooms, a BRAND NEW GE Stainless Steel refrigerator, plus fresh Knockdown Ceiling Texture and interior paint throughout. The open living area is flooded with natural light and boasts a spacious Covered Screened Patio. Each unit has a designated carport parking space with private storage area. Heatherton Village has a Community Pool and is situated across from The Westmonte Recreation Center and Seminole Wekiva Trail. This townhome is a must-see only minutes away from I-4, shopping, dining, and entertainment options. Call to schedule your showing TODAY!
Location
State FL
County Seminole
Community Heatherton Village Unit 1
Zoning R-3
Interior
Interior Features Ceiling Fans(s)
Heating Central, Electric
Cooling Central Air
Flooring Tile, Vinyl
Fireplace false
Appliance Dishwasher, Disposal, Dryer, Microwave, Range, Refrigerator, Washer
Laundry Inside, Laundry Closet
Exterior
Exterior Feature Sidewalk, Sliding Doors, Storage
Parking Features Covered
Community Features Community Mailbox, Deed Restrictions, Pool, Tennis Courts
Utilities Available BB/HS Internet Available, Cable Connected, Electricity Connected, Public, Sewer Connected, Water Connected
Amenities Available Pool
Roof Type Shingle
Porch Covered, Enclosed, Patio, Screened
Garage false
Private Pool No
Building
Lot Description City Limits, Sidewalk, Paved
Story 1
Entry Level One
Foundation Slab
Lot Size Range 0 to less than 1/4
Sewer Public Sewer
Water Public
Structure Type Vinyl Siding
New Construction false
Construction Status Appraisal,Financing,Inspections
Schools
Elementary Schools Forest City Elementary
Middle Schools Milwee Middle
High Schools Lake Brantley High
Others
Pets Allowed Yes
HOA Fee Include Pool,Escrow Reserves Fund,Insurance,Maintenance Structure,Maintenance Grounds,Pool,Private Road,Trash
Senior Community No
Ownership Fee Simple
Monthly Total Fees $339
Acceptable Financing Cash, Conventional
Membership Fee Required Required
Listing Terms Cash, Conventional
Special Listing Condition None
Read Less Info
Want to know what your home might be worth? Contact us for a FREE valuation!

Our team is ready to help you sell your home for the highest possible price ASAP

© 2025 My Florida Regional MLS DBA Stellar MLS. All Rights Reserved.
Bought with SCHULTE REALTY LLC
"My job is to find and attract mastery-based agents to the office, protect the culture, and make sure everyone is happy! "






