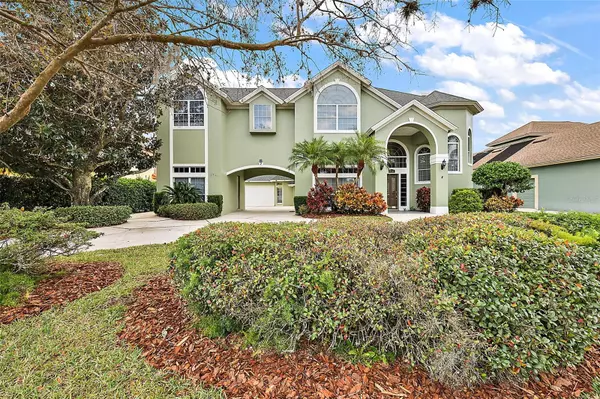$1,525,000
$1,675,000
9.0%For more information regarding the value of a property, please contact us for a free consultation.
5 Beds
5 Baths
5,626 SqFt
SOLD DATE : 04/05/2024
Key Details
Sold Price $1,525,000
Property Type Single Family Home
Sub Type Single Family Residence
Listing Status Sold
Purchase Type For Sale
Square Footage 5,626 sqft
Price per Sqft $271
Subdivision Mount Dora Country Club Mount Dora Unit 02
MLS Listing ID G5077226
Sold Date 04/05/24
Bedrooms 5
Full Baths 3
Half Baths 2
Construction Status Appraisal,Financing,Inspections
HOA Fees $80/qua
HOA Y/N Yes
Originating Board Stellar MLS
Year Built 1993
Annual Tax Amount $12,460
Lot Size 0.880 Acres
Acres 0.88
Lot Dimensions 83x460
Property Description
Lakefront dream home on Loch Leven in the CC of Mt Dora. High Ceilings on both floors with Open Concept to entertain family and friends.
Home features 5 bedrooms, office, game room, living room, dining room, family room, huge kitchen, indoor playroom/craft room. Upstairs Game Room features wet bar and fireplace and large patio overlooking the Lake. Additional fireplace in Family room which has pocket sliders that give you a full view of the oversized patio with Heated pool and Spa. Electric Awning with lights to enjoy outdoor living year-round. Outdoor Bar has custom cabinets and a Beverage Tub for those large parties. Dock replaced in 2023, Boathouse has slip to accommodate 24-foot boat. Newly painted outside in 2023 and many updates recently. Community has 18-hole golf course, pool and clubhouse, restaurant lounge and courts for tennis and pickleball.
Location
State FL
County Lake
Community Mount Dora Country Club Mount Dora Unit 02
Zoning PUD
Rooms
Other Rooms Attic, Bonus Room, Breakfast Room Separate, Den/Library/Office, Family Room, Formal Dining Room Separate, Formal Living Room Separate, Inside Utility, Media Room
Interior
Interior Features Cathedral Ceiling(s), Ceiling Fans(s), Chair Rail, Coffered Ceiling(s), Crown Molding, Eat-in Kitchen, High Ceilings, Open Floorplan, Primary Bedroom Main Floor, Solid Surface Counters, Solid Wood Cabinets, Tray Ceiling(s), Walk-In Closet(s), Wet Bar, Window Treatments
Heating Central, Electric
Cooling Central Air
Flooring Carpet, Ceramic Tile, Hardwood
Fireplaces Type Family Room, Gas, Other
Fireplace true
Appliance Built-In Oven, Cooktop, Dishwasher, Disposal, Electric Water Heater, Microwave, Refrigerator
Laundry Electric Dryer Hookup, Inside, Laundry Chute, Laundry Room, Washer Hookup
Exterior
Exterior Feature Awning(s), Balcony, Dog Run, French Doors, Irrigation System, Lighting, Private Mailbox, Rain Gutters, Sidewalk, Sliding Doors, Sprinkler Metered, Storage
Parking Features Garage Door Opener, Garage Faces Rear, Golf Cart Garage, Guest, Oversized, Portico, Workshop in Garage
Garage Spaces 3.0
Pool Heated, In Ground
Community Features Clubhouse, Deed Restrictions, Golf Carts OK, Golf, Playground, Pool, Restaurant, Tennis Courts
Utilities Available Cable Available, Cable Connected, Electricity Available, Electricity Connected, Phone Available, Propane, Public, Sewer Connected, Sprinkler Meter, Street Lights, Underground Utilities
Amenities Available Maintenance, Park
Waterfront Description Lake
View Y/N 1
Water Access 1
Water Access Desc Lake
View Water
Roof Type Shingle
Porch Covered, Deck, Enclosed, Patio, Screened
Attached Garage true
Garage true
Private Pool Yes
Building
Lot Description Landscaped, Level, Near Golf Course, Oversized Lot, Sidewalk, Paved
Story 2
Entry Level Two
Foundation Slab
Lot Size Range 1/2 to less than 1
Sewer Public Sewer
Water Canal/Lake For Irrigation, Public
Architectural Style Florida, Traditional
Structure Type Block,Wood Frame
New Construction false
Construction Status Appraisal,Financing,Inspections
Schools
Elementary Schools Triangle Elem
Middle Schools Mount Dora Middle
High Schools Mount Dora High
Others
Pets Allowed Yes
HOA Fee Include Maintenance Grounds,Management,Security
Senior Community No
Ownership Fee Simple
Monthly Total Fees $80
Acceptable Financing Cash, Conventional
Membership Fee Required Required
Listing Terms Cash, Conventional
Special Listing Condition None
Read Less Info
Want to know what your home might be worth? Contact us for a FREE valuation!

Our team is ready to help you sell your home for the highest possible price ASAP

© 2025 My Florida Regional MLS DBA Stellar MLS. All Rights Reserved.
Bought with CHARLES RUTENBERG REALTY ORLANDO
"My job is to find and attract mastery-based agents to the office, protect the culture, and make sure everyone is happy! "






