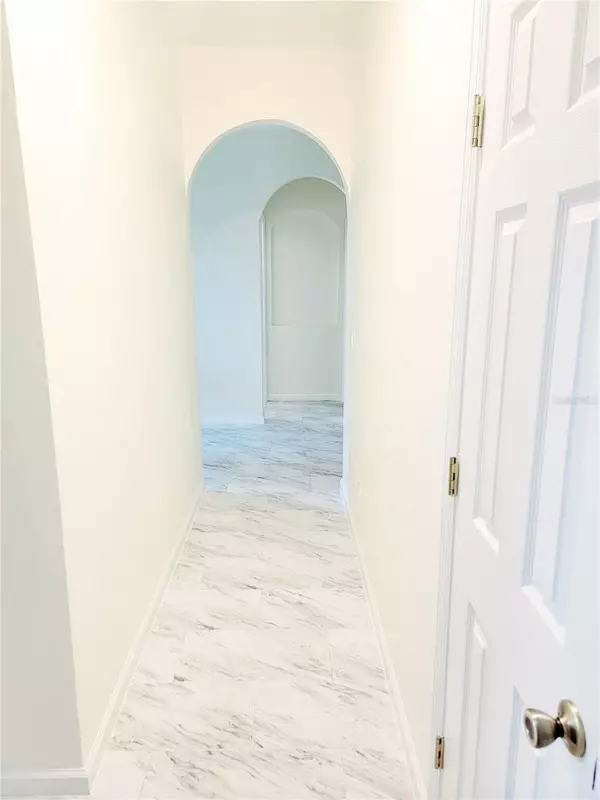$424,900
$417,000
1.9%For more information regarding the value of a property, please contact us for a free consultation.
4 Beds
4 Baths
2,182 SqFt
SOLD DATE : 03/28/2024
Key Details
Sold Price $424,900
Property Type Single Family Home
Sub Type Single Family Residence
Listing Status Sold
Purchase Type For Sale
Square Footage 2,182 sqft
Price per Sqft $194
Subdivision Trafalgar Village Ph 02
MLS Listing ID O6152594
Sold Date 03/28/24
Bedrooms 4
Full Baths 4
HOA Fees $305/mo
HOA Y/N Yes
Originating Board Stellar MLS
Year Built 2006
Annual Tax Amount $2,621
Lot Size 6,534 Sqft
Acres 0.15
Property Description
Welcome to your dream home! Stunning Family Home with Private Pool and Spa. This 4/4 is Located in a Great Community with a Beautiful Club House Close to all the Major Attractions Orlando Has to Offer. Roof replaced 2019, AC replaced 2022, newly painted 2022, smart house, NEWLY RENOVATED! Location couldn't be better with dining, shopping, hospitals, and attractions just moments away. Whether you're a buyer or investor, this property offers unmatched convenience. Don't wait! Act now to schedule an in-person tour and see this elite community for yourself. Plus, with the HOA covering lawn care, garbage pickup, and pest control, and 24 hour guarded front gate, securing your paradise has never been easier. Do not miss out on the opportunity! This is a must see.
Location
State FL
County Osceola
Community Trafalgar Village Ph 02
Zoning OPUD
Direction W
Rooms
Other Rooms Attic, Formal Dining Room Separate, Formal Living Room Separate
Interior
Interior Features Ceiling Fans(s), Walk-In Closet(s)
Heating Central
Cooling Central Air
Flooring Carpet, Ceramic Tile
Fireplace false
Appliance Convection Oven, Dishwasher, Disposal, Dryer, Range, Refrigerator, Washer
Exterior
Exterior Feature Irrigation System
Garage Spaces 1.0
Pool In Ground, Tile
Community Features Clubhouse, Fitness Center, Gated Community - Guard, Playground, Pool, Sidewalks, Tennis Courts
Utilities Available Cable Available, Electricity Connected, Public, Sprinkler Recycled
Amenities Available Clubhouse, Fitness Center, Gated, Playground, Pool, Recreation Facilities, Security
Roof Type Shingle
Porch Deck, Patio, Porch, Screened
Attached Garage true
Garage true
Private Pool Yes
Building
Lot Description In County, Sidewalk, Paved
Entry Level One
Foundation Slab
Lot Size Range 0 to less than 1/4
Sewer Public Sewer
Water Public
Architectural Style Traditional
Structure Type Block
New Construction false
Schools
Elementary Schools Reedy Creek Elem (K 5)
Middle Schools Horizon Middle
High Schools Poinciana High School
Others
Pets Allowed Yes
HOA Fee Include Guard - 24 Hour,Common Area Taxes,Pool,Maintenance Structure,Maintenance Grounds,Pest Control,Recreational Facilities,Trash
Senior Community No
Pet Size Small (16-35 Lbs.)
Ownership Fee Simple
Monthly Total Fees $305
Acceptable Financing Cash, Conventional, FHA
Membership Fee Required Required
Listing Terms Cash, Conventional, FHA
Special Listing Condition None
Read Less Info
Want to know what your home might be worth? Contact us for a FREE valuation!

Our team is ready to help you sell your home for the highest possible price ASAP

© 2025 My Florida Regional MLS DBA Stellar MLS. All Rights Reserved.
Bought with GPS REALTY GROUP
"My job is to find and attract mastery-based agents to the office, protect the culture, and make sure everyone is happy! "






