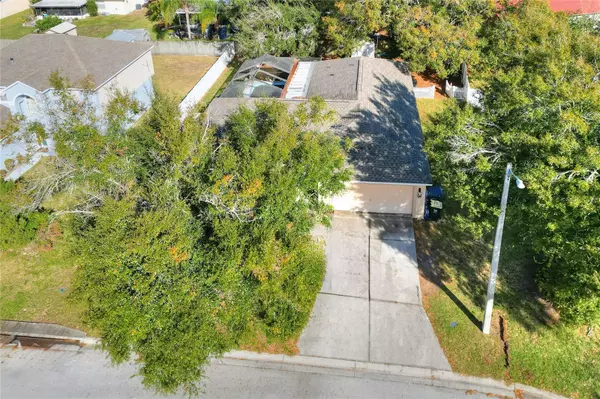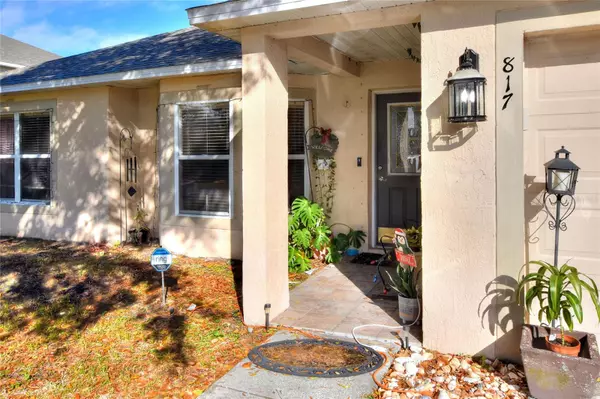$323,104
$310,000
4.2%For more information regarding the value of a property, please contact us for a free consultation.
4 Beds
2 Baths
1,730 SqFt
SOLD DATE : 03/12/2024
Key Details
Sold Price $323,104
Property Type Single Family Home
Sub Type Single Family Residence
Listing Status Sold
Purchase Type For Sale
Square Footage 1,730 sqft
Price per Sqft $186
Subdivision Sunset Cove Ph 01
MLS Listing ID L4941575
Sold Date 03/12/24
Bedrooms 4
Full Baths 2
HOA Fees $25/ann
HOA Y/N Yes
Originating Board Stellar MLS
Year Built 2002
Annual Tax Amount $3,693
Lot Size 8,276 Sqft
Acres 0.19
Property Description
Welcome to Sunset Cove where you will have the best of both worlds - a private pool and community lake access. The home offers a split floor plan and open concept throughout. The kitchen features newer stainless-steel appliances and a large window for natural light and a perfect view of your pool and back yard. The master bedroom is spacious and offers dual closets and an ensuite bathroom. The remaining bedrooms are located on the other side of the home next to your central laundry room and guest bathroom. All bedrooms are hardwired for internet making connecting a breeze. The back yard is fully fenced and contains a shed perfect for extra storage or an outdoor workspace. Close to the entrance of the community, there is a private boat ramp and picnic area with direct access to Sears Lake - the perfect area to spend some time by the water with your friends and family. The roof was replaced in 2022 as well as the A/C in 2023 - the home is ready for new owners!
Location
State FL
County Polk
Community Sunset Cove Ph 01
Rooms
Other Rooms Inside Utility
Interior
Interior Features Ceiling Fans(s), Kitchen/Family Room Combo, Open Floorplan, Split Bedroom, Walk-In Closet(s)
Heating Central
Cooling Central Air
Flooring Carpet, Laminate
Fireplace false
Appliance Dishwasher, Disposal, Microwave, Range, Refrigerator
Laundry Inside
Exterior
Exterior Feature Hurricane Shutters, Sliding Doors
Parking Features Garage Door Opener
Garage Spaces 2.0
Fence Fenced
Pool In Ground, Pool Sweep, Salt Water, Screen Enclosure
Utilities Available BB/HS Internet Available, Cable Available, Cable Connected, Electricity Available, Electricity Connected, Sewer Available, Sewer Connected
Water Access 1
Water Access Desc Lake
Roof Type Shingle
Attached Garage true
Garage true
Private Pool Yes
Building
Lot Description Paved
Entry Level One
Foundation Slab
Lot Size Range 0 to less than 1/4
Sewer Public Sewer
Water Public
Structure Type Block,Stucco
New Construction false
Schools
Elementary Schools Lake Shipp Elem
Middle Schools Westwood Middle
High Schools Lake Region High
Others
Pets Allowed Yes
Senior Community No
Ownership Fee Simple
Monthly Total Fees $25
Acceptable Financing Cash, Conventional, FHA, USDA Loan, VA Loan
Membership Fee Required Required
Listing Terms Cash, Conventional, FHA, USDA Loan, VA Loan
Special Listing Condition None
Read Less Info
Want to know what your home might be worth? Contact us for a FREE valuation!

Our team is ready to help you sell your home for the highest possible price ASAP

© 2025 My Florida Regional MLS DBA Stellar MLS. All Rights Reserved.
Bought with KELLER WILLIAMS ON THE WATER S
"My job is to find and attract mastery-based agents to the office, protect the culture, and make sure everyone is happy! "






