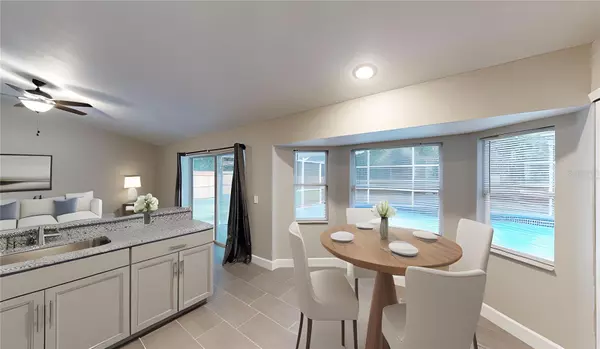$425,000
$425,000
For more information regarding the value of a property, please contact us for a free consultation.
3 Beds
2 Baths
1,754 SqFt
SOLD DATE : 02/23/2024
Key Details
Sold Price $425,000
Property Type Single Family Home
Sub Type Single Family Residence
Listing Status Sold
Purchase Type For Sale
Square Footage 1,754 sqft
Price per Sqft $242
Subdivision Temple Grove Estates
MLS Listing ID O6166644
Sold Date 02/23/24
Bedrooms 3
Full Baths 2
HOA Fees $20/ann
HOA Y/N Yes
Originating Board Stellar MLS
Year Built 1996
Annual Tax Amount $5,280
Lot Size 0.280 Acres
Acres 0.28
Lot Dimensions 75x135x102x135
Property Description
One or more photo(s) has been virtually staged. Welcome to your dream home! This captivating 3-bedroom, 2-bathroom house has transformed remarkably, emerging as a modern, comfortable home.
Step inside to discover a thoughtfully designed split floor plan that seamlessly integrates formal living and dining areas, complemented by a cozy family room. The rejuvenated interior features new tile flooring and new interior paint, new plumbing, representing a sleek and modern ambiance that sets the entire home's style.
The kitchen is spacious and bright and has stainless steel appliances. The sleek kitchen design makes it a delightful space for home cooks to craft fantastic meals. The open floor plan ensures ample space for entertaining, creating a seamless flow between the kitchen, family room, patio, dining, and living areas.
The primary suite is a sanctuary with high ceilings and a fantastic private bath. Indulge in the spa-like experience of a rain shower surrounded by marble tiles and complemented by a stylish double vanity. The other bedrooms are generously sized, providing comfort and flexibility for your lifestyle. Like the rest of the home, the second bath is entirely new and modern.
Venture outside to discover the private backyard oasis with a fantastic screened-in pool featuring a tranquil water feature. The exterior has received a makeover with new paint and roof, ensuring durability and curb appeal. The entire yard is enclosed by a new fence, providing privacy and an excellent place for your 4-legged friend.
Practical upgrades abound, including a new WiFi irrigation system and a new WiFi door opener for convenience. The enhanced garage offers extra storage and a stylish new speckle floor. Additionally, the home remains comfortable with a Trane HVAC.
Strategically located near the 408 and 429, this home offers easy access to downtown Orlando, theme parks, and the airport, making it a perfect hub for work and play.
This is not just a house; it's a testament to modern living, where every detail has been carefully considered to create a functional and luxurious space. Welcome to your new beginning – welcome home!
Location
State FL
County Orange
Community Temple Grove Estates
Zoning R-1AA
Rooms
Other Rooms Family Room, Formal Dining Room Separate, Formal Living Room Separate
Interior
Interior Features Built-in Features, Ceiling Fans(s), Chair Rail, Eat-in Kitchen, High Ceilings, Kitchen/Family Room Combo, Living Room/Dining Room Combo, Open Floorplan, Primary Bedroom Main Floor, Split Bedroom, Stone Counters, Thermostat, Vaulted Ceiling(s), Walk-In Closet(s)
Heating Electric, Heat Pump
Cooling Central Air
Flooring Ceramic Tile
Furnishings Unfurnished
Fireplace false
Appliance Built-In Oven, Disposal, Dryer, Electric Water Heater, Microwave, Range, Refrigerator, Washer
Laundry Laundry Room
Exterior
Exterior Feature Irrigation System, Sidewalk, Sliding Doors
Parking Features Garage Door Opener
Garage Spaces 2.0
Fence Fenced, Masonry, Wood
Pool Gunite, In Ground, Screen Enclosure
Utilities Available BB/HS Internet Available, Electricity Connected, Public
Water Access 1
Water Access Desc Lake
Roof Type Shingle
Porch Covered, Rear Porch, Screened
Attached Garage true
Garage true
Private Pool Yes
Building
Lot Description Near Public Transit, Sidewalk, Paved
Story 1
Entry Level One
Foundation Slab
Lot Size Range 1/4 to less than 1/2
Sewer Septic Tank
Water Public
Architectural Style Bungalow, Florida, Other, Ranch, Traditional
Structure Type Block,Stucco
New Construction false
Schools
Elementary Schools Citrus Elem
Middle Schools Ocoee Middle
High Schools Ocoee High
Others
Pets Allowed Yes
Senior Community No
Ownership Fee Simple
Monthly Total Fees $20
Acceptable Financing Cash, Conventional, FHA, VA Loan
Membership Fee Required Required
Listing Terms Cash, Conventional, FHA, VA Loan
Special Listing Condition None
Read Less Info
Want to know what your home might be worth? Contact us for a FREE valuation!

Our team is ready to help you sell your home for the highest possible price ASAP

© 2025 My Florida Regional MLS DBA Stellar MLS. All Rights Reserved.
Bought with ROI AVE LLC
"My job is to find and attract mastery-based agents to the office, protect the culture, and make sure everyone is happy! "






