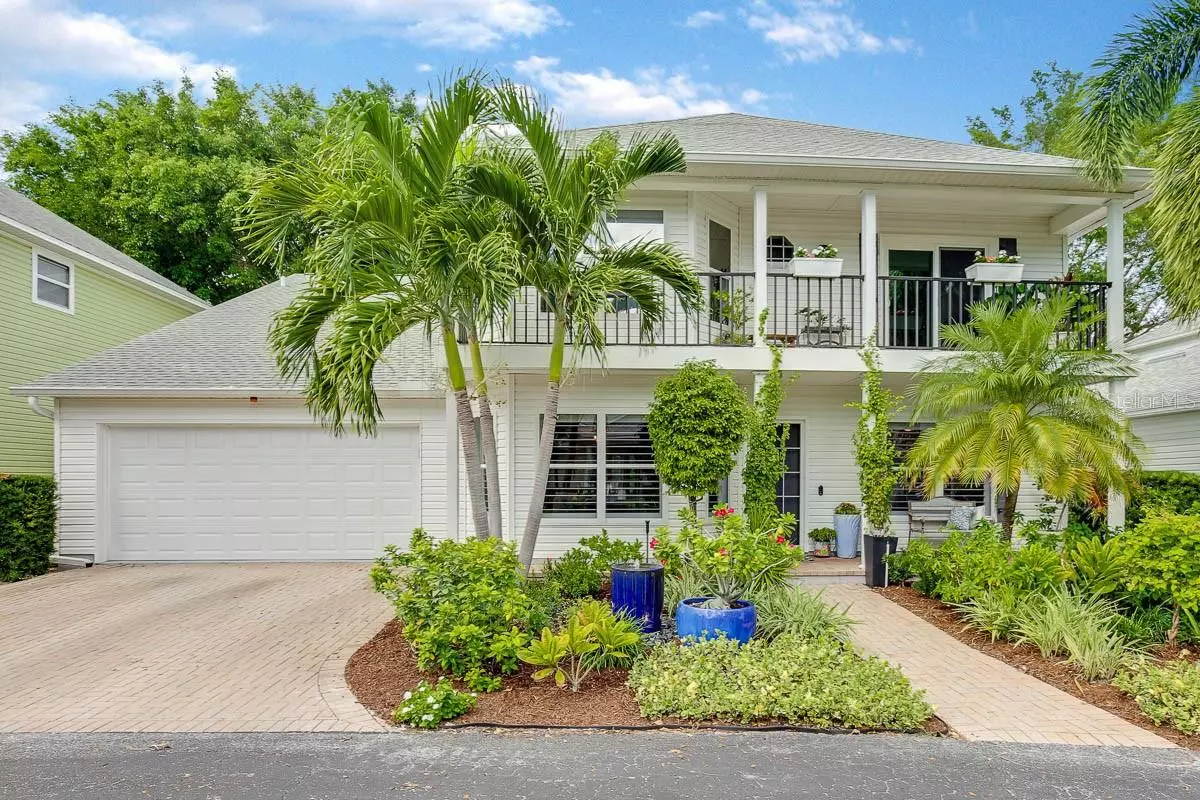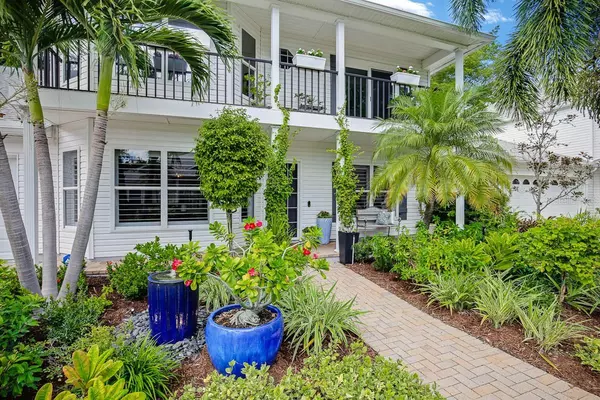$625,000
$625,000
For more information regarding the value of a property, please contact us for a free consultation.
4 Beds
4 Baths
2,460 SqFt
SOLD DATE : 02/02/2024
Key Details
Sold Price $625,000
Property Type Single Family Home
Sub Type Single Family Residence
Listing Status Sold
Purchase Type For Sale
Square Footage 2,460 sqft
Price per Sqft $254
Subdivision Cape Town Village Ph I
MLS Listing ID T3485920
Sold Date 02/02/24
Bedrooms 4
Full Baths 3
Half Baths 1
Construction Status Financing,Inspections
HOA Fees $285/mo
HOA Y/N Yes
Originating Board Stellar MLS
Year Built 1997
Annual Tax Amount $3,851
Lot Size 3,920 Sqft
Acres 0.09
Property Description
Exclusive opportunity in the delightful Cape Town Village community! Positioned in the heart of Bradenton, this meticulously maintained residence spans 2,460 square feet and features 4 spacious bedrooms, with the Primary bedroom conveniently located on the first floor, 3 full baths and an first floor powder room for guests. Recent upgrades include new ceiling fan and light fixtures in the living room, a refreshed downstairs half bath, and an updated upstairs bathroom.
The well-equipped kitchen showcases modern stainless steel appliances and a peninsula with seating for 4. Step into a tranquil backyard oasis, complete with a screened-in porch, offering a peaceful retreat for relaxation. The remodeled stairwell adds a touch of modern elegance to the home.
This residence is outfitted with a new hurricane-grade garage door and smart thermostats, ensuring both safety and energy efficiency. The community, nestled among majestic oak trees, includes amenities such as a refreshing pool, lawn maintenance, and irrigation services.
This home is ready for immediate occupancy, requiring no further updates. Seize the opportunity to experience the blend of convenience and serenity that Cape Town Village offers!
Location
State FL
County Manatee
Community Cape Town Village Ph I
Zoning PDP
Direction W
Rooms
Other Rooms Loft
Interior
Interior Features Cathedral Ceiling(s), Crown Molding, Eat-in Kitchen, Primary Bedroom Main Floor, Solid Surface Counters, Thermostat, Walk-In Closet(s)
Heating Central, Electric
Cooling Central Air
Flooring Carpet, Ceramic Tile, Hardwood
Fireplace false
Appliance Convection Oven, Dishwasher, Disposal, Range, Range Hood, Refrigerator
Laundry Inside, Laundry Room
Exterior
Exterior Feature Irrigation System, Sliding Doors
Parking Features Driveway, Garage Door Opener
Garage Spaces 2.0
Community Features Pool
Utilities Available BB/HS Internet Available, Cable Available, Electricity Connected, Sewer Connected, Sprinkler Well, Water Connected
Amenities Available Cable TV, Pool
Roof Type Shingle
Porch Covered, Front Porch, Rear Porch, Screened
Attached Garage true
Garage true
Private Pool No
Building
Lot Description Landscaped
Story 2
Entry Level Two
Foundation Slab
Lot Size Range 0 to less than 1/4
Sewer Public Sewer
Water Public
Structure Type Block,Stucco,Wood Siding
New Construction false
Construction Status Financing,Inspections
Schools
Elementary Schools Sea Breeze Elementary
Middle Schools W.D. Sugg Middle
High Schools Manatee High
Others
Pets Allowed Yes
HOA Fee Include Cable TV,Internet,Maintenance Grounds,Trash
Senior Community No
Ownership Fee Simple
Monthly Total Fees $285
Acceptable Financing Cash, Conventional, FHA, VA Loan
Membership Fee Required Required
Listing Terms Cash, Conventional, FHA, VA Loan
Special Listing Condition None
Read Less Info
Want to know what your home might be worth? Contact us for a FREE valuation!

Our team is ready to help you sell your home for the highest possible price ASAP

© 2025 My Florida Regional MLS DBA Stellar MLS. All Rights Reserved.
Bought with SATO REAL ESTATE INC.
"My job is to find and attract mastery-based agents to the office, protect the culture, and make sure everyone is happy! "






