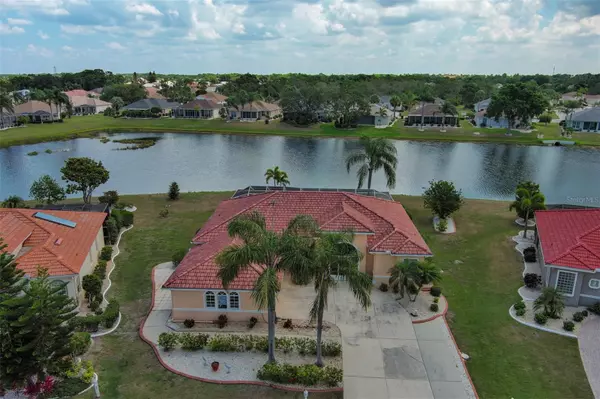$425,000
$440,000
3.4%For more information regarding the value of a property, please contact us for a free consultation.
3 Beds
2 Baths
2,169 SqFt
SOLD DATE : 01/16/2024
Key Details
Sold Price $425,000
Property Type Single Family Home
Sub Type Single Family Residence
Listing Status Sold
Purchase Type For Sale
Square Footage 2,169 sqft
Price per Sqft $195
Subdivision Sun City Center Unit 259
MLS Listing ID T3441664
Sold Date 01/16/24
Bedrooms 3
Full Baths 2
Construction Status Inspections
HOA Fees $125/qua
HOA Y/N Yes
Originating Board Stellar MLS
Year Built 2001
Annual Tax Amount $3,417
Lot Size 0.280 Acres
Acres 0.28
Lot Dimensions 86x140
Property Description
THIS HOME HAS UNDERGONE APPROX 10K IN IMPROVEMENTS YOU WILL LOVE THE TRANSFORMATION A MUST SEE: INTERIOR PAINTING, RESCREENED REAR LANAI, ROOF, & PLUMBING. WELCOME TO A GREAT HOME WITH A BEAUTIFUL POND VIEW & PLENTY OF SPACE TO ENTERTAIN FAMILY & FRIENDS! It is located on a quiet & highly desirable street on the Southside of Sun City Center in the Estates at Lakeview. As you drive up to this terrific home, you will be drawn by its attractive landscaping, the homes' elevated position, and how the side facing garage allows for an expansive driveway & oversized side yard. There is a front screened entryway & as you walk through the elegant etched glass door, you will be met by the open & freshly painted living, dining, & kitchen, high ceilings, crown molding, and upgraded fans & fixtures. Venture through to the enclosed three season room and beyond that to the large, screened lanai. This unique outdoor living space is the perfect place for warm weather, entertaining, or to simply sit & enjoy a beautiful sunrise while you watch the wildlife frolic on the pond. This Arlington split floor plan's beautifully tiled main living areas leads you to your extended primary bedroom which has bountiful light and double walk-in closets. The grand primary bath has dual sinks/vanities, an immense walk-in shower, and separate water closet. The remodeled galley-style kitchen boasts white cabinets, a generous panty, tasteful granite countertops with a coordinating glass tiled backsplash, a and a great eat-in kitchen space. The 2nd and 3rd bedrooms are located on the opposite side of this home allowing you & your guests more privacy. The 2nd bedroom is sizeable and provides more closet space. The 3rd bedroom can also be accessed through a convenient French door in the kitchen. It has a custom built-in space saving desk that fully utilizes vertical space which will certainly help keep you and your home organized and make an ideal home office or den. In addition, this room has a 2nd French door that exits to your rear screened lanai; a peaceful oasis with a breathtaking view where you can sip your morning coffee or enjoy a nice breeze while you begin & plan your day. The sizeable laundry has upper and lower cabinets, a convenient utility sink, and leads to your oversized 2-car garage. In the you will find more storage cabinets and hanging racks, a work bench for tackling your all your DIY projects, and a highly coveted metal roll up rear door making it easy to come & go in your golf cart without juggling your vehicles around. UPGRADES: HVAC 2022, Tankless Hot Water Heater 2012. City Center (SCC) is an active 55+ golf cart community that is close to airports, beaches, shopping & big city nightlife & entertainment. It offers wonderful amenities: in & outdoor pools & spas, a well-equipped fitness center, a community hall, library, arts/crafts, outdoor sports, pickleball and golf. Come enjoy Florida living & sunshine only thing missing is YOU!
YOU WILL LOVE LIVING HERE!
Location
State FL
County Hillsborough
Community Sun City Center Unit 259
Zoning PD-MU
Rooms
Other Rooms Florida Room, Formal Dining Room Separate, Inside Utility
Interior
Interior Features Built-in Features, Ceiling Fans(s), Eat-in Kitchen, High Ceilings, Living Room/Dining Room Combo, Open Floorplan, Split Bedroom, Stone Counters, Thermostat, Walk-In Closet(s), Window Treatments
Heating Central, Electric, Heat Pump
Cooling Central Air
Flooring Carpet, Ceramic Tile
Furnishings Unfurnished
Fireplace false
Appliance Dishwasher, Disposal, Dryer, Microwave, Refrigerator, Tankless Water Heater, Washer, Water Filtration System
Laundry Inside, Laundry Room
Exterior
Exterior Feature Awning(s), Rain Gutters, Sliding Doors
Parking Features Driveway, Garage Door Opener, Garage Faces Side, Golf Cart Parking, Oversized
Garage Spaces 2.0
Fence Other
Pool Other
Community Features Association Recreation - Owned, Clubhouse, Community Mailbox, Deed Restrictions, Fitness Center, Golf Carts OK, Pool, Sidewalks, Special Community Restrictions, Tennis Courts, Waterfront
Utilities Available Cable Connected, Electricity Connected, Public, Sewer Connected, Underground Utilities, Water Connected
Amenities Available Clubhouse, Fence Restrictions, Fitness Center, Optional Additional Fees, Park, Pickleball Court(s), Pool, Recreation Facilities, Sauna, Security, Shuffleboard Court, Spa/Hot Tub, Storage, Tennis Court(s), Vehicle Restrictions
Waterfront Description Pond
View Y/N 1
View Water
Roof Type Tile
Porch Covered, Enclosed, Rear Porch, Screened
Attached Garage true
Garage true
Private Pool No
Building
Lot Description Landscaped, Level, Near Golf Course, Oversized Lot, Sidewalk, Paved, Unincorporated
Story 1
Entry Level One
Foundation Slab
Lot Size Range 1/4 to less than 1/2
Sewer Public Sewer
Water Public
Architectural Style Contemporary, Florida
Structure Type Block,Stucco
New Construction false
Construction Status Inspections
Schools
Elementary Schools Cypress Creek-Hb
Middle Schools Shields-Hb
High Schools Lennard-Hb
Others
Pets Allowed Yes
HOA Fee Include Pool,Pool,Recreational Facilities,Security
Senior Community Yes
Ownership Fee Simple
Monthly Total Fees $152
Acceptable Financing Cash, Conventional, VA Loan
Membership Fee Required Required
Listing Terms Cash, Conventional, VA Loan
Num of Pet 2
Special Listing Condition None
Read Less Info
Want to know what your home might be worth? Contact us for a FREE valuation!

Our team is ready to help you sell your home for the highest possible price ASAP

© 2025 My Florida Regional MLS DBA Stellar MLS. All Rights Reserved.
Bought with CHARLES RUTENBERG REALTY INC
"My job is to find and attract mastery-based agents to the office, protect the culture, and make sure everyone is happy! "






