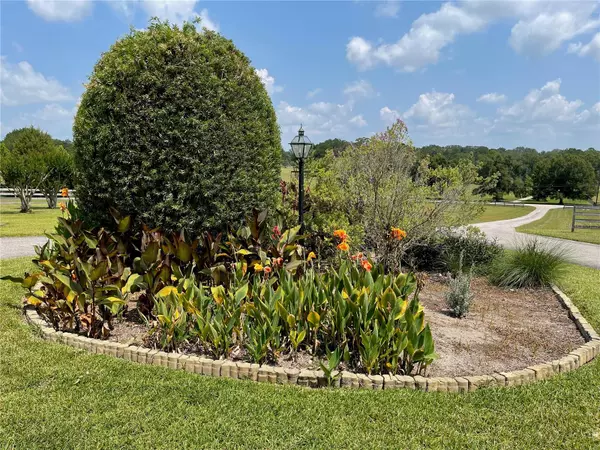$705,000
$759,000
7.1%For more information regarding the value of a property, please contact us for a free consultation.
4 Beds
3 Baths
2,977 SqFt
SOLD DATE : 12/07/2023
Key Details
Sold Price $705,000
Property Type Single Family Home
Sub Type Single Family Residence
Listing Status Sold
Purchase Type For Sale
Square Footage 2,977 sqft
Price per Sqft $236
Subdivision Alachua Highlands
MLS Listing ID GC514062
Sold Date 12/07/23
Bedrooms 4
Full Baths 3
Construction Status No Contingency
HOA Fees $17/ann
HOA Y/N Yes
Originating Board Stellar MLS
Year Built 1987
Annual Tax Amount $6,749
Lot Size 5.580 Acres
Acres 5.58
Lot Dimensions 302 x 793 x 299 x 834
Property Description
Amazing hilltop view at this home in the Alachua Highlands neighborhood. This brick beauty has 4 bedrooms, 3 baths and is set on an wonderful 5.58 acre lot with stunning panoramic view of rollings hills and valleys from the front porch. Entry to the tiled foyer with coat closet, and leads to the great room. Formal living room with French doors to the right of the foyer, formal dining room from the left side of the foyer that opens to the kitchen. The great room with cathedral ceilings, built-in book shelving, ceiling fans and wood burning brick fireplace. Spacious kitchen with breakfast nook area with sliding doors to the rear patio. Kitchen also is equipped with stainless appliances. Great cabinet space with pull out shelves. Cook top on enter island, wall oven and microwave. Pass through window over the sink to the rear lanai and built-in desk area. Master suite with sliding doors that open to lanai, large walk-in closet with built ins. Step down shower with dual shower heads. The guest wing has second bath that opens the screened patio for access to the pool. Guest bedrooms and the third bath. The 4th bedroom has sliding doors to the rear screened patio area. Plenty of closet and storage areas throughout this home. Inside Utility room with cabinets, mud sink and storage closet. The great room has French doors that open to the large Sun Room that is an additional 440 sq. ft of living space with stamped concrete floors, soaring ceiling with fans, and sliding doors along the walls that open up to the landscaped outdoor living areas along the rear of the home. Beautiful in-ground swimming pool, large Gazebo for outdoor entertaining with paver flooring. You will have privacy in the pool lanai area with beautiful wood fencing and immaculate landscape design. All of the front and rear patio areas have Penntek coating on the floors. The property features a circular driveway at the front, while the side entry oversized 2-car garage is attached to the home and offers ample concrete exterior parking, ideal for half-court basketball games. New roof installed 6-24-23. Additional features include a central vacuum system. And another remarkable bonus, there is an impressive outbuilding at the rear of the property. This spacious workshop boasts overhead doors at each end, built-in shelving, and a workbench, making it an excellent space for hobbies, collectors, or car enthusiasts.
Location
State FL
County Alachua
Community Alachua Highlands
Zoning A
Rooms
Other Rooms Breakfast Room Separate, Florida Room, Formal Dining Room Separate, Formal Living Room Separate, Great Room, Inside Utility, Storage Rooms
Interior
Interior Features Built-in Features, Cathedral Ceiling(s), Ceiling Fans(s), Central Vaccum, Eat-in Kitchen, Solid Wood Cabinets, Walk-In Closet(s), Window Treatments
Heating Central, Heat Pump
Cooling Central Air
Flooring Carpet, Ceramic Tile, Concrete, Other
Fireplaces Type Family Room, Masonry, Wood Burning
Furnishings Unfurnished
Fireplace true
Appliance Built-In Oven, Cooktop, Dishwasher, Disposal, Dryer, Electric Water Heater, Exhaust Fan, Microwave, Refrigerator, Washer, Water Softener
Laundry Inside, Laundry Room
Exterior
Exterior Feature French Doors, Irrigation System, Lighting, Rain Gutters, Sliding Doors, Storage
Parking Features Circular Driveway, Driveway, Garage Door Opener, Garage Faces Side, Guest, Oversized, Parking Pad, Split Garage
Garage Spaces 2.0
Fence Board, Wire, Wood
Pool Auto Cleaner, Gunite, Heated, In Ground, Outside Bath Access
Community Features Deed Restrictions, Horses Allowed
Utilities Available BB/HS Internet Available, Cable Available, Electricity Connected, Other, Phone Available, Underground Utilities, Water Connected
View Park/Greenbelt
Roof Type Shingle
Porch Covered, Front Porch, Patio, Rear Porch, Screened
Attached Garage true
Garage true
Private Pool Yes
Building
Lot Description Cleared, City Limits, Landscaped, Paved, Private, Zoned for Horses
Story 1
Entry Level One
Foundation Slab
Lot Size Range 5 to less than 10
Sewer Septic Tank
Water Well
Architectural Style Contemporary
Structure Type Brick,HardiPlank Type
New Construction false
Construction Status No Contingency
Schools
Elementary Schools Alachua Elementary School-Al
Middle Schools A. L. Mebane Middle School-Al
High Schools Santa Fe High School-Al
Others
Pets Allowed Yes
HOA Fee Include Private Road
Senior Community No
Ownership Fee Simple
Monthly Total Fees $17
Acceptable Financing Cash, Conventional
Membership Fee Required Required
Listing Terms Cash, Conventional
Special Listing Condition None
Read Less Info
Want to know what your home might be worth? Contact us for a FREE valuation!

Our team is ready to help you sell your home for the highest possible price ASAP

© 2025 My Florida Regional MLS DBA Stellar MLS. All Rights Reserved.
Bought with RE/MAX PROFESSIONALS
"My job is to find and attract mastery-based agents to the office, protect the culture, and make sure everyone is happy! "






