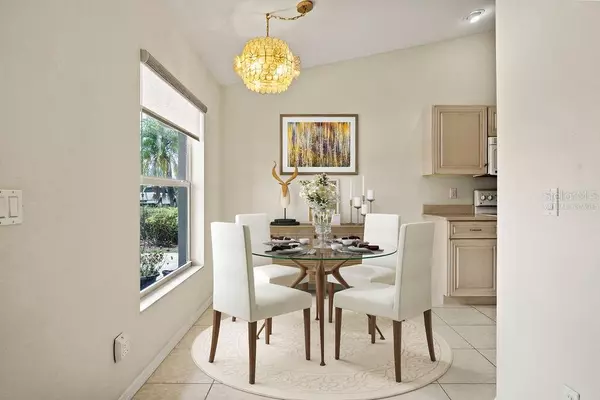$250,000
$259,900
3.8%For more information regarding the value of a property, please contact us for a free consultation.
2 Beds
2 Baths
1,209 SqFt
SOLD DATE : 09/15/2023
Key Details
Sold Price $250,000
Property Type Condo
Sub Type Condominium
Listing Status Sold
Purchase Type For Sale
Square Footage 1,209 sqft
Price per Sqft $206
Subdivision Sunset House
MLS Listing ID N6128131
Sold Date 09/15/23
Bedrooms 2
Full Baths 2
HOA Fees $285/mo
HOA Y/N Yes
Originating Board Stellar MLS
Year Built 2005
Annual Tax Amount $3,528
Lot Size 1,742 Sqft
Acres 0.04
Property Description
One or more photo(s) has been virtually staged. Discover the ultimate blend of serenity and modern living in this charming condominium nestled within the peaceful neighborhood of Rotunda West. Built in 2005, this home offers a harmonious balance of comfort, functionality, and aesthetic appeal. If you're seeking a haven of relaxation without compromising on convenience, this is the place to be. Enjoy the tranquility of the Rotunda West neighborhood, where serenity meets convenience, creating a truly exceptional living environment. This meticulously maintained condominium boasts 2 spacious bedrooms on separate ends of the home, each offering a cozy and private retreat. The 2 well-appointed bathrooms provide modern amenities and ample space. The spacious open floor plan and vaulted ceilings seamlessly connects the living, dining, and kitchen areas, creating an inviting space for entertainment and daily living. In the morning and evening, relax and unwind on your private patio, a perfect space for enjoying the fresh air and outdoor living. Elegant tile flooring spans the common living areas, providing durability and easy maintenance. The bedrooms feature plush NEW CARPETING installed in 2021, adding a touch of comfort to your personal spaces. This home stood strong against Hurricane Ian, showing NO DAMAGE whatsoever. All NEW CEILING FANS enhance comfort while adding a touch of style to each room. NEW and modern window coverings provide privacy and an aesthetically pleasing atmosphere. Enjoy the convenience of a NEW GARBAGE DISPOSAL installed in 2021, ensuring a functional kitchen space. A NEW AIR CONDITIONING UNIT installed in 2022 guarantees year-round comfort. A BRAND-NEW ROOF was installed in 2023 and offers peace of mind for years to come. Benefit from the BRAND-NEW WATER HEATER installed as of July 2023, enhancing the quality of daily life. The home comes equipped with SimpliSafe security features for added safety and peace of mind. Enjoy leisurely dips in the COMMUNITY POOL, a delightful amenity for relaxation and socializing. Soon to be enhanced with NEW LANDSCAPING, the property's exterior will radiate curb appeal and beauty. Park your vehicle with ease in the convenient attached garage that leads directly into your air-conditioned laundry room. Benefit from a close-knit community with MINIMAL HOA FEES, ensuring a well-maintained and harmonious environment. As the new owner, you have the flexibility to engage in SHORT-TERM LEASING OPTIONS UP TO 12 TIMES PER YEAR, offering potential income opportunities. Seize this chance to own a tranquil haven adorned with modern upgrades and surrounded by natural beauty. Contact us today to schedule your private tour of this exceptional Rotunda West condominium. Experience a life of serenity and comfort in a community that truly feels like home.
Location
State FL
County Charlotte
Community Sunset House
Zoning RMF15
Interior
Interior Features Ceiling Fans(s), Eat-in Kitchen, High Ceilings, Master Bedroom Main Floor, Open Floorplan, Vaulted Ceiling(s), Walk-In Closet(s)
Heating Electric
Cooling Central Air
Flooring Carpet, Ceramic Tile, Tile
Furnishings Unfurnished
Fireplace false
Appliance Cooktop, Dishwasher, Disposal, Dryer, Electric Water Heater, Microwave, Other, Range, Refrigerator, Washer
Laundry In Garage, Laundry Room
Exterior
Exterior Feature Private Mailbox, Rain Gutters, Sliding Doors
Parking Features Garage Door Opener
Garage Spaces 1.0
Community Features Pool
Utilities Available BB/HS Internet Available, Cable Available, Electricity Connected, Public, Sewer Connected, Water Connected
Amenities Available Pool
Waterfront Description Pond
Water Access 1
Water Access Desc Pond
Roof Type Shingle
Porch Covered, Enclosed, Patio, Rear Porch, Screened
Attached Garage true
Garage true
Private Pool No
Building
Lot Description Corner Lot
Story 1
Entry Level One
Foundation Slab
Lot Size Range 0 to less than 1/4
Sewer Public Sewer
Water Public
Structure Type Block, Stucco
New Construction false
Schools
Elementary Schools Vineland Elementary
Middle Schools L.A. Ainger Middle
High Schools Lemon Bay High
Others
Pets Allowed Yes
HOA Fee Include Common Area Taxes, Escrow Reserves Fund, Insurance, Maintenance Structure, Maintenance Grounds, Maintenance, Pool
Senior Community No
Ownership Fee Simple
Monthly Total Fees $285
Acceptable Financing Cash, Conventional, FHA
Membership Fee Required Required
Listing Terms Cash, Conventional, FHA
Num of Pet 1
Special Listing Condition None
Read Less Info
Want to know what your home might be worth? Contact us for a FREE valuation!

Our team is ready to help you sell your home for the highest possible price ASAP

© 2025 My Florida Regional MLS DBA Stellar MLS. All Rights Reserved.
Bought with RE/MAX ANCHOR REALTY
"My job is to find and attract mastery-based agents to the office, protect the culture, and make sure everyone is happy! "






