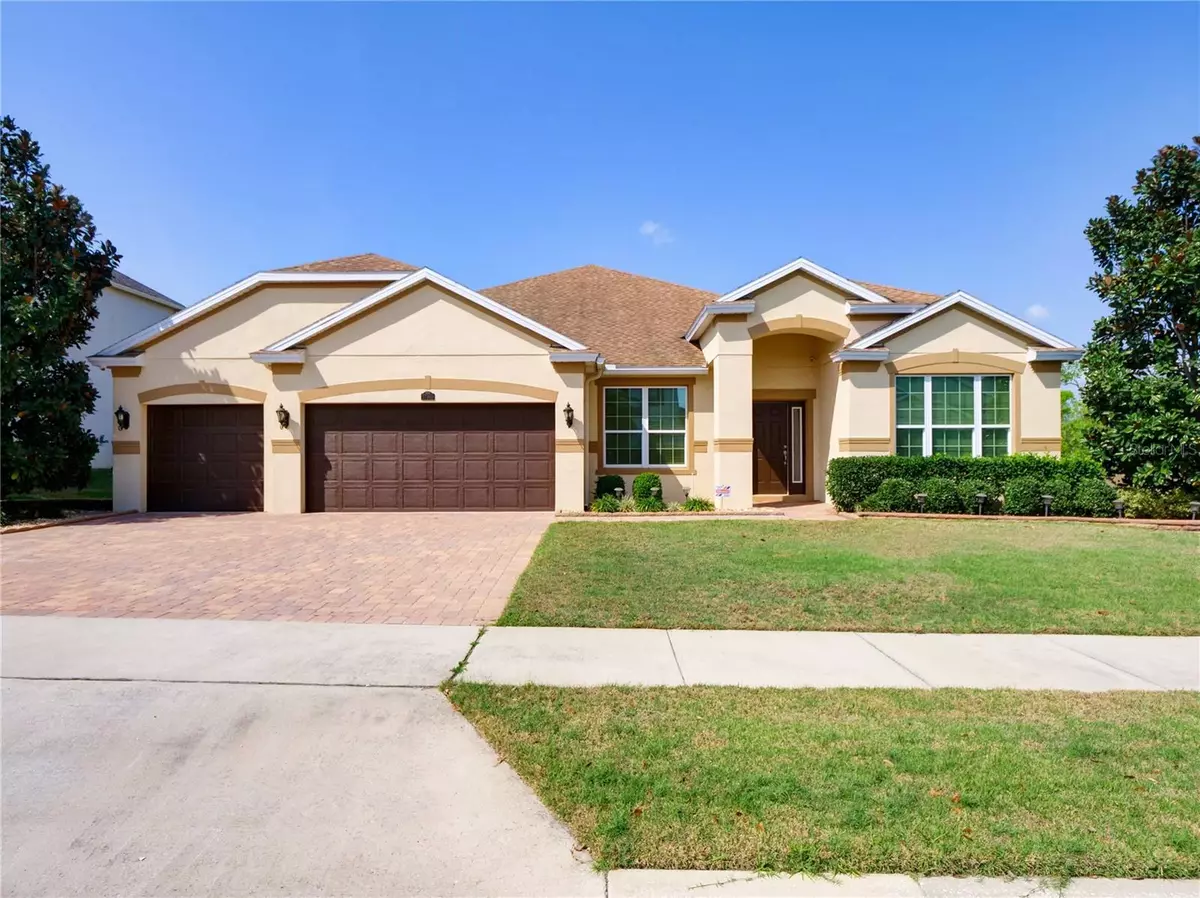$649,000
$649,000
For more information regarding the value of a property, please contact us for a free consultation.
5 Beds
3 Baths
3,031 SqFt
SOLD DATE : 04/24/2023
Key Details
Sold Price $649,000
Property Type Single Family Home
Sub Type Single Family Residence
Listing Status Sold
Purchase Type For Sale
Square Footage 3,031 sqft
Price per Sqft $214
Subdivision Verde Park
MLS Listing ID G5066327
Sold Date 04/24/23
Bedrooms 5
Full Baths 3
Construction Status Financing
HOA Fees $99/qua
HOA Y/N Yes
Originating Board Stellar MLS
Year Built 2014
Annual Tax Amount $4,452
Lot Size 10,454 Sqft
Acres 0.24
Property Description
Welcome to this exquisite, custom-built home in the Verde Park Community of Winter Garden that offers privacy, with no rear neighbors, a fenced yard and conservation view. This spacious and Energy-Efficient Meritage home features a brick paver driveway and the much-valued 3-car Garage. Upon entering into the spacious Foyer, you'll be impressed by the attention to detail throughout featuring elegant window casings & wood sills, crown moldings, vaulted ceilings, and expansive rooms. Just off the Formal Living and Dining Room is the Kitchen, which flows seamlessly into an additional Dining Area and Family Room. The Open Gourmet Kitchen is outfitted with Whirlpool stainless-steel appliances, granite countertops, an island, double oven, an abundance of high-quality white wood cabinetry, and a breakfast bar with pendant lighting. The Butler's Pantry features granite countertops, a beverage refrigerator and additional cabinets. A glass French door off of the Dining Area gives you access to the oversized, covered & screened Lanai, which overlooks the conservation area. The large Master Bedroom with Ensuite has an open-entry shower, soaking tub, and dual sinks. Away from the Master Bedroom are the secondary Bedrooms #2, 3 & 4, each having an over-sized walk-in closet. Bedroom #5, complete with a closet, could accommodate the need for a Home Office or Den. This well-kept home has newer neutral toned exterior and interior paint, as well as newer high-quality carpet. The expanded Laundry Room provides dual stainless-steel sinks, cabinets, a washer & dryer, and countertop perfect for folding your laundry. In December 2019, the HVAC's full system change out of the condenser and air handler/furnace was completed. The home's Central Vac System has outlets that are conveniently located and allow for easy access to all rooms. Verde Park is conveniently located just minutes from downtown Winter Garden, shopping, hospitals, restaurants, public and private/charter schools.
Location
State FL
County Lake
Community Verde Park
Zoning PUD
Rooms
Other Rooms Breakfast Room Separate, Family Room, Formal Dining Room Separate, Formal Living Room Separate, Inside Utility
Interior
Interior Features Attic Ventilator, Built-in Features, Ceiling Fans(s), Central Vaccum, Crown Molding, High Ceilings, In Wall Pest System, Kitchen/Family Room Combo, Open Floorplan, Pest Guard System, Solid Wood Cabinets, Split Bedroom, Stone Counters, Thermostat, Walk-In Closet(s), Window Treatments
Heating Central, Electric
Cooling Central Air
Flooring Carpet, Tile
Furnishings Unfurnished
Fireplace false
Appliance Bar Fridge, Built-In Oven, Cooktop, Dishwasher, Disposal, Dryer, Electric Water Heater, Microwave, Refrigerator, Washer
Laundry Inside, Laundry Room
Exterior
Exterior Feature French Doors, Irrigation System, Rain Gutters, Sidewalk
Parking Features Driveway, Garage Door Opener, Oversized
Garage Spaces 3.0
Fence Fenced, Other
Community Features Community Mailbox, Deed Restrictions, Park, Playground, Sidewalks
Utilities Available BB/HS Internet Available, Cable Available, Electricity Connected, Fiber Optics, Fire Hydrant, Phone Available, Public, Sewer Connected, Street Lights, Underground Utilities, Water Connected
Amenities Available Park, Playground
View Trees/Woods
Roof Type Shingle
Porch Covered, Rear Porch, Screened
Attached Garage true
Garage true
Private Pool No
Building
Lot Description Conservation Area, Sidewalk
Story 1
Entry Level One
Foundation Slab
Lot Size Range 0 to less than 1/4
Sewer Public Sewer
Water Public
Architectural Style Contemporary, Florida
Structure Type Block, Stucco
New Construction false
Construction Status Financing
Others
Pets Allowed Yes
HOA Fee Include Common Area Taxes, Recreational Facilities
Senior Community No
Ownership Fee Simple
Monthly Total Fees $99
Acceptable Financing Cash, Conventional, FHA, VA Loan
Membership Fee Required Required
Listing Terms Cash, Conventional, FHA, VA Loan
Special Listing Condition None
Read Less Info
Want to know what your home might be worth? Contact us for a FREE valuation!

Our team is ready to help you sell your home for the highest possible price ASAP

© 2025 My Florida Regional MLS DBA Stellar MLS. All Rights Reserved.
Bought with BUYER REBATES REALTY
"My job is to find and attract mastery-based agents to the office, protect the culture, and make sure everyone is happy! "






