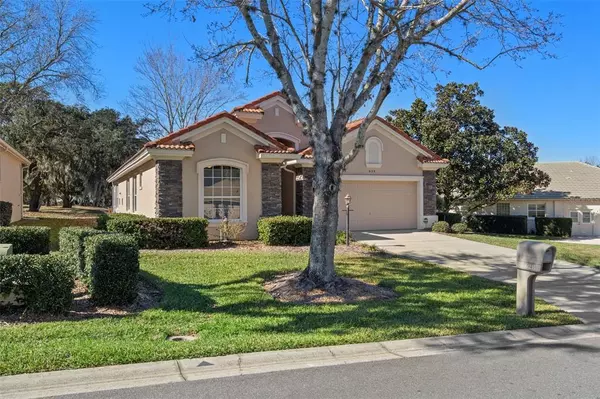$449,000
$449,000
For more information regarding the value of a property, please contact us for a free consultation.
3 Beds
3 Baths
2,255 SqFt
SOLD DATE : 03/29/2023
Key Details
Sold Price $449,000
Property Type Single Family Home
Sub Type Single Family Residence
Listing Status Sold
Purchase Type For Sale
Square Footage 2,255 sqft
Price per Sqft $199
Subdivision Hillside Villas Second Add
MLS Listing ID W7851671
Sold Date 03/29/23
Bedrooms 3
Full Baths 2
Half Baths 1
Condo Fees $166
Construction Status Inspections
HOA Fees $211/mo
HOA Y/N Yes
Originating Board Stellar MLS
Year Built 2005
Annual Tax Amount $3,232
Lot Size 8,276 Sqft
Acres 0.19
Property Description
Immediate occupancy & less upkeep in this beautiful home in Terra Vista of the Villages of Citrus Hills. Imagine living in a gated community with great amenities and every day enjoying the backdrop of the Skyview golf course! This updated home provides just that and comes fully remodeled with new flooring, pull-out kitchen cabinets, new appliances, etc. Relax on the back porch enjoying the fresh air and beautiful golf course views. Extra powder room for guests and split wing guest rooms right off the entryway so convenient setup for those that come to visit and they will want to come! This property is one of a kind and will provide the lifestyle you deserve with access to fine dining, top notch golfing, tennis, dog parks, walking trails, fitness centers, multiple community pools, and ENTERTAINMENT without leaving the safety and comfort of the gated community. If this sounds like your home then snatch it up NOW or you'll surely be sorry!
Location
State FL
County Citrus
Community Hillside Villas Second Add
Zoning PDR
Interior
Interior Features Ceiling Fans(s), Eat-in Kitchen, High Ceilings, Kitchen/Family Room Combo, Open Floorplan, Solid Wood Cabinets, Split Bedroom, Thermostat, Walk-In Closet(s), Window Treatments
Heating Heat Pump
Cooling Central Air
Flooring Tile, Vinyl
Fireplace false
Appliance Dishwasher, Range, Refrigerator
Exterior
Exterior Feature Irrigation System, Lighting
Garage Spaces 2.0
Pool Other
Community Features Clubhouse, Deed Restrictions, Fitness Center, Gated, Golf Carts OK, Golf, Park, Playground, Pool, Racquetball, Restaurant, Sidewalks, Tennis Courts
Utilities Available BB/HS Internet Available, Cable Connected, Public
Amenities Available Basketball Court, Cable TV, Clubhouse, Fitness Center, Gated, Golf Course, Maintenance, Park, Pickleball Court(s), Playground, Pool, Racquetball, Recreation Facilities, Shuffleboard Court, Spa/Hot Tub, Tennis Court(s)
Roof Type Tile
Attached Garage true
Garage true
Private Pool No
Building
Entry Level One
Foundation Slab
Lot Size Range 0 to less than 1/4
Sewer Public Sewer
Water Public
Structure Type Block, Stucco
New Construction false
Construction Status Inspections
Others
Pets Allowed Yes
HOA Fee Include Guard - 24 Hour, Cable TV, Escrow Reserves Fund, Internet, Maintenance Structure, Maintenance Grounds, Management, Private Road, Recreational Facilities
Senior Community No
Ownership Fee Simple
Monthly Total Fees $509
Acceptable Financing Cash, Conventional, FHA, VA Loan
Membership Fee Required Required
Listing Terms Cash, Conventional, FHA, VA Loan
Num of Pet 10+
Special Listing Condition None
Read Less Info
Want to know what your home might be worth? Contact us for a FREE valuation!

Our team is ready to help you sell your home for the highest possible price ASAP

© 2025 My Florida Regional MLS DBA Stellar MLS. All Rights Reserved.
Bought with REMAX REALTY ONE
"My job is to find and attract mastery-based agents to the office, protect the culture, and make sure everyone is happy! "






