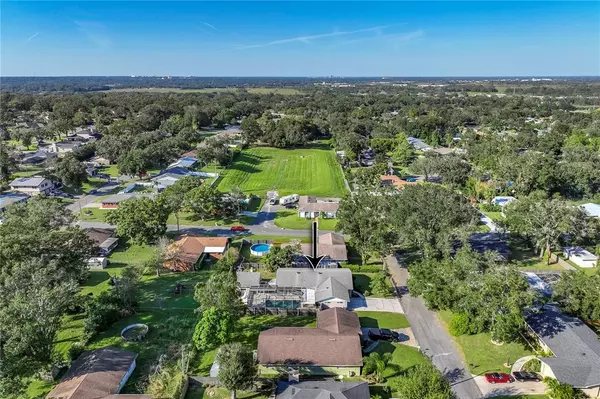$392,500
$380,000
3.3%For more information regarding the value of a property, please contact us for a free consultation.
3 Beds
2 Baths
2,347 SqFt
SOLD DATE : 01/13/2023
Key Details
Sold Price $392,500
Property Type Single Family Home
Sub Type Single Family Residence
Listing Status Sold
Purchase Type For Sale
Square Footage 2,347 sqft
Price per Sqft $167
Subdivision Reva Heights 4Th Add
MLS Listing ID L4933228
Sold Date 01/13/23
Bedrooms 3
Full Baths 2
Construction Status Inspections
HOA Y/N No
Originating Board Stellar MLS
Year Built 1974
Annual Tax Amount $3,924
Lot Size 9,583 Sqft
Acres 0.22
Lot Dimensions 75x128
Property Description
South Lakeland Pool home located in an established neighborhood right off Lakeland Highlands Blvd! This beautiful home features 3 large bedrooms, 2 baths, a converted garage into large family/game room, plus a detached Mother-In-Law suite or Guest house! Rental income potential!! The home has a large, open and updated kitchen with ample amounts of cabinet and counter space, a large center island for dining, and overlooks the dining room and den. As you enter the front door, you enter the living room with wood burning fireplace or large family dining room/kitchen. Off the back of the family room/game room, you have a nice sliding glass door that takes you out to the covered and screened in pool and lanai area. The pool is MASSIVE and comes with a nice waterfall water feature. The back yard is completely fenced in, offering all the privacy you need to enjoy your Florida backyard oasis.
Location
State FL
County Polk
Community Reva Heights 4Th Add
Zoning RA-1
Direction E
Rooms
Other Rooms Bonus Room, Family Room, Florida Room, Inside Utility
Interior
Interior Features Ceiling Fans(s), Eat-in Kitchen, Master Bedroom Main Floor, Thermostat, Walk-In Closet(s)
Heating Central
Cooling Central Air
Flooring Ceramic Tile, Wood
Fireplaces Type Living Room
Fireplace true
Appliance Dishwasher, Microwave, Range, Refrigerator
Laundry Inside
Exterior
Exterior Feature Fence, French Doors, Lighting, Sliding Doors
Fence Wood
Pool In Ground, Screen Enclosure
Utilities Available Cable Connected, Electricity Connected, Phone Available, Public, Water Connected
Roof Type Shingle
Garage false
Private Pool Yes
Building
Lot Description Paved
Story 1
Entry Level One
Foundation Slab
Lot Size Range 0 to less than 1/4
Sewer Public Sewer
Water Public
Structure Type Block, Stucco
New Construction false
Construction Status Inspections
Schools
Elementary Schools Highland Grove Elem
Middle Schools Lakeland Highlands Middl
High Schools Lakeland Senior High
Others
Senior Community No
Ownership Fee Simple
Acceptable Financing Cash, Conventional, FHA, VA Loan
Listing Terms Cash, Conventional, FHA, VA Loan
Special Listing Condition None
Read Less Info
Want to know what your home might be worth? Contact us for a FREE valuation!

Our team is ready to help you sell your home for the highest possible price ASAP

© 2025 My Florida Regional MLS DBA Stellar MLS. All Rights Reserved.
Bought with AMERICAN INTEGRITY REALTY, LLC
"My job is to find and attract mastery-based agents to the office, protect the culture, and make sure everyone is happy! "






