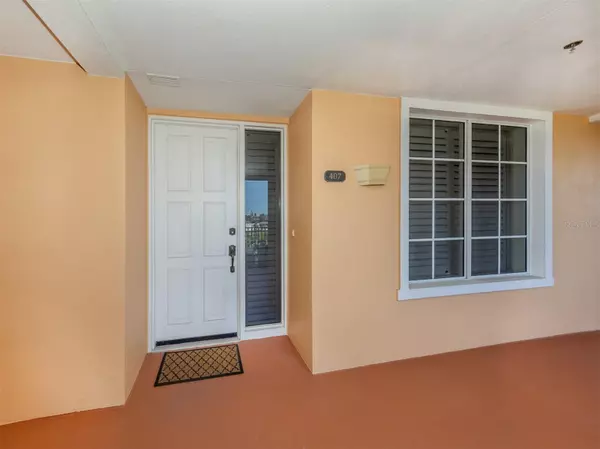2 Beds
2 Baths
1,705 SqFt
2 Beds
2 Baths
1,705 SqFt
Key Details
Property Type Condo
Sub Type Condominium
Listing Status Active
Purchase Type For Sale
Square Footage 1,705 sqft
Price per Sqft $380
Subdivision The Waterfront On Venice Islnd
MLS Listing ID N6136715
Bedrooms 2
Full Baths 2
Condo Fees $3,494
HOA Y/N No
Originating Board Stellar MLS
Year Built 2005
Annual Tax Amount $7,259
Property Description
Location
State FL
County Sarasota
Community The Waterfront On Venice Islnd
Zoning CG
Direction E
Rooms
Other Rooms Den/Library/Office, Family Room, Inside Utility
Interior
Interior Features Built-in Features, Ceiling Fans(s), Elevator, High Ceilings, Living Room/Dining Room Combo, Primary Bedroom Main Floor, Solid Wood Cabinets, Split Bedroom, Stone Counters, Thermostat, Tray Ceiling(s), Walk-In Closet(s), Window Treatments
Heating Central, Electric
Cooling Central Air, Humidity Control
Flooring Carpet, Ceramic Tile, Laminate
Furnishings Unfurnished
Fireplace false
Appliance Dishwasher, Disposal, Dryer, Electric Water Heater, Freezer, Ice Maker, Microwave, Range, Refrigerator, Washer
Laundry Electric Dryer Hookup, Inside, Laundry Room
Exterior
Exterior Feature Balcony, Lighting, Sliding Doors
Parking Features Assigned, Guest, Open, Under Building
Garage Spaces 1.0
Fence Fenced
Pool In Ground
Community Features Buyer Approval Required, Deed Restrictions, Gated Community - No Guard, No Truck/RV/Motorcycle Parking, Pool, Sidewalks, Special Community Restrictions
Utilities Available BB/HS Internet Available, Cable Connected, Electricity Connected, Fire Hydrant, Public, Sewer Connected, Street Lights, Water Connected
Amenities Available Cable TV, Elevator(s), Gated, Maintenance, Pool, Vehicle Restrictions
Waterfront Description Intracoastal Waterway
View Y/N Yes
Water Access Yes
Water Access Desc Intracoastal Waterway
View Water
Roof Type Membrane
Porch Covered, Deck
Attached Garage true
Garage true
Private Pool No
Building
Lot Description City Limits, Level, Near Public Transit, Paved, Private
Story 9
Entry Level One
Foundation Slab
Lot Size Range Non-Applicable
Builder Name Waterford Homes
Sewer Public Sewer
Water Public
Architectural Style Mediterranean
Structure Type Block,Stucco
New Construction false
Schools
Elementary Schools Venice Elementary
Middle Schools Venice Area Middle
High Schools Venice Senior High
Others
Pets Allowed Cats OK, Dogs OK, Size Limit, Yes
HOA Fee Include Cable TV,Common Area Taxes,Pool,Electricity,Escrow Reserves Fund,Fidelity Bond,Insurance,Maintenance Structure,Maintenance Grounds,Pest Control,Private Road,Sewer,Trash,Water
Senior Community No
Pet Size Medium (36-60 Lbs.)
Ownership Condominium
Monthly Total Fees $1, 164
Acceptable Financing Cash, Conventional
Membership Fee Required Required
Listing Terms Cash, Conventional
Num of Pet 2
Special Listing Condition None

"My job is to find and attract mastery-based agents to the office, protect the culture, and make sure everyone is happy! "






