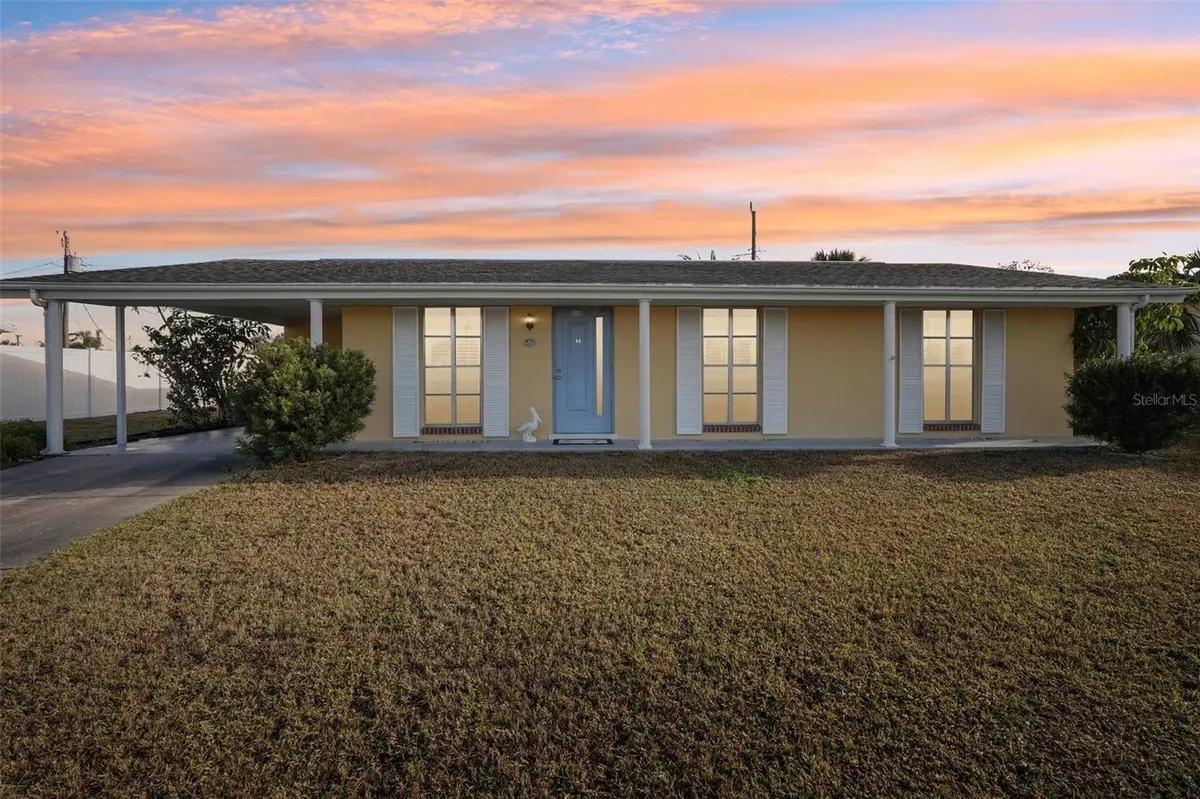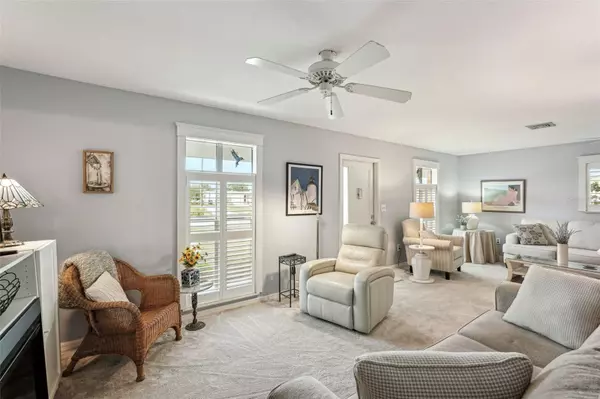2 Beds
2 Baths
1,091 SqFt
2 Beds
2 Baths
1,091 SqFt
Key Details
Property Type Single Family Home
Sub Type Single Family Residence
Listing Status Active
Purchase Type For Sale
Square Footage 1,091 sqft
Price per Sqft $199
Subdivision Port Charlotte Sub
MLS Listing ID A4636858
Bedrooms 2
Full Baths 1
Half Baths 1
HOA Y/N No
Originating Board Stellar MLS
Year Built 1967
Annual Tax Amount $872
Lot Size 7,840 Sqft
Acres 0.18
Property Description
As you enter, you'll immediately appreciate the light and airy feel, all thanks to the CUSTOM DECORATIVE SHUTTERS on the windows, as well as the spacious and flexible layout. Currently featuring two bedrooms, the home offers an incredible opportunity to easily create a third bedroom with just one wall. Additionally, the primary half bathroom presents a fantastic chance for customization; with some simple renovations, it can be transformed into a full bathroom, enhancing the home's value and convenience.
One of the standout features of this property is the HUGE ENCLOSED LANAI area, which invites you to enjoy the outdoors year-round. Whether it's hosting gatherings or enjoying a quiet cup of coffee in the morning , this space is perfect for outdoor relaxation and entertainment. For those with hobbies or DIY projects, the additional workshop located at the far end of the covered patio (past the lanai) provides an exceptional space to unleash your creativity.
Situated on CITY WATER AND SEWER, this home also boasts well-maintained sidewalks that lead you to the nearby library and park, making it easy to enjoy local amenities. The proximity to banks, stores, and restaurants further enhances the appeal, ensuring that everything you need is just around the corner.
Imagine stepping into a home that is not only ready for you to enjoy but also carries a legacy of love and care. Schedule your private showing today, before it's gone!
Location
State FL
County Sarasota
Community Port Charlotte Sub
Zoning RSF2
Rooms
Other Rooms Inside Utility
Interior
Interior Features Ceiling Fans(s), Open Floorplan, Window Treatments
Heating Electric
Cooling Central Air
Flooring Carpet, Tile
Fireplace false
Appliance Dryer, Electric Water Heater, Microwave, Range, Refrigerator, Washer
Laundry Laundry Room
Exterior
Exterior Feature Rain Gutters, Sidewalk, Sliding Doors
Parking Features Driveway
Community Features Park, Playground, Sidewalks
Utilities Available Cable Connected, Electricity Connected, Phone Available, Public, Sewer Connected, Water Connected
Roof Type Shingle
Porch Covered, Enclosed, Rear Porch
Garage false
Private Pool No
Building
Lot Description City Limits, Sidewalk, Paved
Entry Level One
Foundation Slab
Lot Size Range 0 to less than 1/4
Sewer Public Sewer
Water Public
Structure Type Block
New Construction false
Others
Senior Community Yes
Ownership Fee Simple
Acceptable Financing Cash, Conventional, FHA, VA Loan
Listing Terms Cash, Conventional, FHA, VA Loan
Special Listing Condition None

"My job is to find and attract mastery-based agents to the office, protect the culture, and make sure everyone is happy! "






