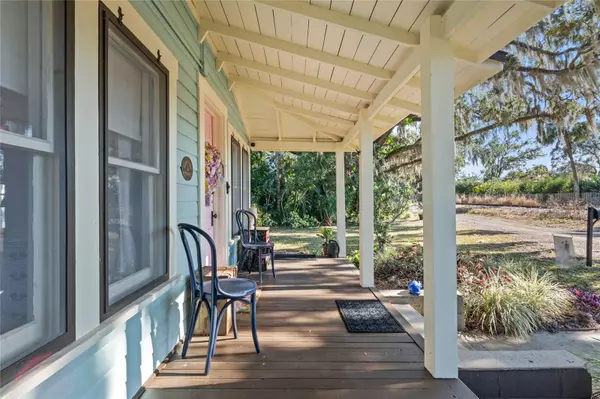2 Beds
1 Bath
680 SqFt
2 Beds
1 Bath
680 SqFt
Key Details
Property Type Single Family Home
Sub Type Single Family Residence
Listing Status Active
Purchase Type For Sale
Square Footage 680 sqft
Price per Sqft $426
Subdivision Resi
MLS Listing ID O6274550
Bedrooms 2
Full Baths 1
HOA Y/N No
Originating Board Stellar MLS
Year Built 1925
Annual Tax Amount $1,910
Lot Size 8,712 Sqft
Acres 0.2
Lot Dimensions 162x54
Property Description
Since 2014, this sweet home has been lovingly updated with all the major upgrades you could wish for, including the roof, electrical system, plumbing, and a hot water heater. The beautiful wood floors run throughout the entire home, and you'll be charmed by the original, working wood windows that add so much character.
In 2021, a handy golf cart garage was added, giving you extra storage space for all your toys and treasures. This award-winning historic home is just the right size, and I'm sure you'll fall in love with it just as much as I have. Come and see for yourself, and let this lovely little house welcome you home.
Location
State FL
County Seminole
Community Resi
Zoning SR1A
Interior
Interior Features Crown Molding, Open Floorplan, Thermostat
Heating Central
Cooling Central Air
Flooring Tile, Wood
Furnishings Negotiable
Fireplace false
Appliance Dishwasher, Microwave, Range, Refrigerator
Laundry Inside
Exterior
Exterior Feature Storage
Parking Features Golf Cart Garage
Garage Spaces 1.0
Utilities Available Electricity Connected, Sewer Connected, Water Connected
Roof Type Shingle
Porch Front Porch
Attached Garage false
Garage true
Private Pool No
Building
Lot Description City Limits, Unpaved
Entry Level One
Foundation Pillar/Post/Pier
Lot Size Range 0 to less than 1/4
Sewer Public Sewer
Water Public
Architectural Style Cottage, Historic
Structure Type HardiPlank Type,Wood Frame,Wood Siding
New Construction false
Others
Senior Community No
Ownership Fee Simple
Acceptable Financing Cash, Conventional
Listing Terms Cash, Conventional
Special Listing Condition None

"My job is to find and attract mastery-based agents to the office, protect the culture, and make sure everyone is happy! "






