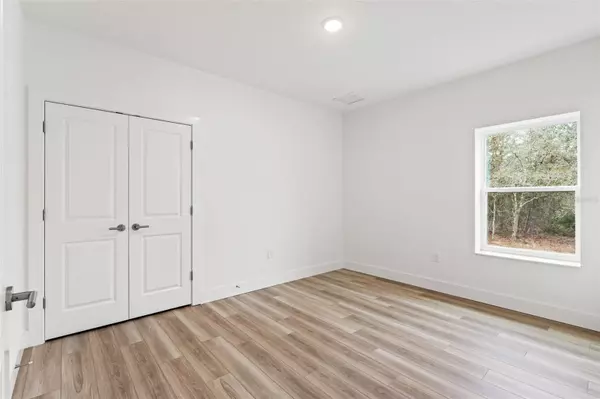3 Beds
2 Baths
1,663 SqFt
3 Beds
2 Baths
1,663 SqFt
Key Details
Property Type Single Family Home
Sub Type Single Family Residence
Listing Status Pending
Purchase Type For Sale
Square Footage 1,663 sqft
Price per Sqft $203
Subdivision Royal Highlands
MLS Listing ID TB8342886
Bedrooms 3
Full Baths 2
HOA Y/N No
Originating Board Stellar MLS
Year Built 2024
Annual Tax Amount $191
Lot Size 0.460 Acres
Acres 0.46
Lot Dimensions 100x200
Property Description
Introducing the Basil Model, a beautifully designed 3-bedroom, 2-bathroom, 2-car garage home by Southern Crown Homes, Inc. Nestled on nearly half an acre with no rear neighbors, this thoughtfully crafted home combines modern design with serene surroundings. Conveniently located under an hour from Tampa and just minutes from Weeki Wachee Springs, this property offers the perfect blend of peaceful living and easy access to nearby amenities.
Interior Features:
Step into the Basil Model and experience the seamless flow of the open floor plan. At the heart of the home, you'll find an expansive living and dining room combination, filled with natural light. Sliding glass doors lead to the large lanai, offering a peaceful space for entertaining, relaxing, or enjoying the privacy of your oversized lot.
The chef-inspired kitchen is designed for style and function, featuring a large island perfect for family gatherings, 42” upper cabinets with soft-close doors and handles, and ample storage. This is the ultimate space to create meals and memories with your loved ones.
Elegant Finishes & Energy Efficiency:
Durable Luxury Vinyl Plank flooring flows throughout the home, offering both beauty and practicality.
Bathrooms include stone countertops, full-width vanity mirrors, and brushed nickel fixtures. The primary suite is a private retreat with dual under-mount sinks, a spa-like en-suite, and a large walk-in closet.
Built with energy efficiency in mind, the home features a 15 SEER HVAC system, a programmable thermostat, and a 40-gallon water heater for optimal comfort.
Includes a 2-10 Home Warranty for peace of mind.
Outdoor Living & Recreation:
With no rear neighbors and a generous 0.46-acre lot, the outdoor possibilities are endless. From gardening to outdoor games or simply enjoying your lanai, you'll love the space and privacy. Located near the world-renowned Weeki Wachee Springs, you can explore kayaking, hiking, and the natural beauty of Florida's iconic springs.
Prime Location:
The home is close to everyday conveniences, Publix and specialty shops like Perfect Balance Wellness, Inc. Whether you're stocking up on essentials or enjoying local offerings, everything you need is just minutes away. Plus, with Tampa less than an hour away, you can enjoy big-city amenities with ease.
Home Highlights:
Living Space: 1,663 sq. ft.
Garage: 497 sq. ft.
Lanai: Spacious outdoor living area
Total: 2,284 sq. ft.
Financing Options:
This USDA-eligible home may be yours with $0 down financing for qualified buyers, making it an incredible opportunity to own the Basil Model.
Don't wait—schedule your private showing today to see why this home stands out in both design and location. Your dream home awaits!
Location
State FL
County Hernando
Community Royal Highlands
Zoning R1C
Interior
Interior Features Kitchen/Family Room Combo, Open Floorplan, Primary Bedroom Main Floor, Solid Surface Counters, Thermostat, Walk-In Closet(s)
Heating Heat Pump
Cooling Central Air
Flooring Luxury Vinyl
Fireplace false
Appliance Dishwasher, Microwave, Range
Laundry Inside
Exterior
Exterior Feature Private Mailbox, Sliding Doors
Garage Spaces 2.0
Utilities Available Cable Available, Electricity Available
Roof Type Shingle
Attached Garage true
Garage true
Private Pool No
Building
Entry Level One
Foundation Slab
Lot Size Range 1/4 to less than 1/2
Builder Name Southern Crown Homes, Inc.
Sewer Private Sewer
Water Well
Structure Type Stucco
New Construction true
Schools
Elementary Schools Winding Waters K8
Middle Schools Winding Waters K-8
High Schools Weeki Wachee High School
Others
Senior Community No
Ownership Fee Simple
Special Listing Condition None

"My job is to find and attract mastery-based agents to the office, protect the culture, and make sure everyone is happy! "






