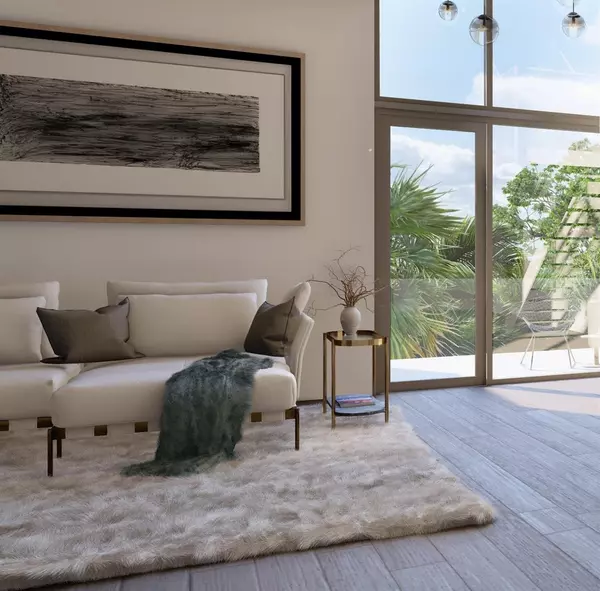3 Beds
4 Baths
1,692 SqFt
3 Beds
4 Baths
1,692 SqFt
Key Details
Property Type Condo
Sub Type Condominium
Listing Status Active
Purchase Type For Sale
Square Footage 1,692 sqft
Price per Sqft $1,179
Subdivision The Gallery Sarasota
MLS Listing ID A4637430
Bedrooms 3
Full Baths 3
Half Baths 1
Condo Fees $955
HOA Y/N No
Originating Board Stellar MLS
Year Built 2025
Annual Tax Amount $19,950
Property Description
Location
State FL
County Sarasota
Community The Gallery Sarasota
Interior
Interior Features Elevator, High Ceilings, Living Room/Dining Room Combo, Open Floorplan, Solid Surface Counters, Walk-In Closet(s)
Heating Central, Electric
Cooling Central Air, Humidity Control
Flooring Tile
Fireplace false
Appliance Built-In Oven, Cooktop, Dishwasher, Dryer, Freezer, Ice Maker, Microwave, Refrigerator, Washer
Laundry Laundry Room
Exterior
Exterior Feature Courtyard, Lighting, Sidewalk
Garage Spaces 1.0
Community Features Clubhouse, Fitness Center, Gated Community - No Guard, Pool, Sidewalks
Utilities Available BB/HS Internet Available, Cable Available, Electricity Available, Phone Available, Public, Sewer Connected, Street Lights, Water Connected
Roof Type Membrane
Attached Garage true
Garage true
Private Pool No
Building
Story 5
Entry Level One
Foundation Pillar/Post/Pier
Builder Name Voeller Construction Inc.
Sewer Public Sewer
Water Public
Architectural Style Contemporary
Structure Type Stucco
New Construction true
Others
Pets Allowed Breed Restrictions, Cats OK, Dogs OK
HOA Fee Include Common Area Taxes,Pool,Insurance,Maintenance Structure,Maintenance Grounds,Maintenance,Management,Pest Control,Recreational Facilities,Sewer,Trash,Water
Senior Community No
Pet Size Large (61-100 Lbs.)
Ownership Fee Simple
Monthly Total Fees $955
Acceptable Financing Cash, Conventional, VA Loan
Listing Terms Cash, Conventional, VA Loan
Num of Pet 2
Special Listing Condition None

"My job is to find and attract mastery-based agents to the office, protect the culture, and make sure everyone is happy! "






