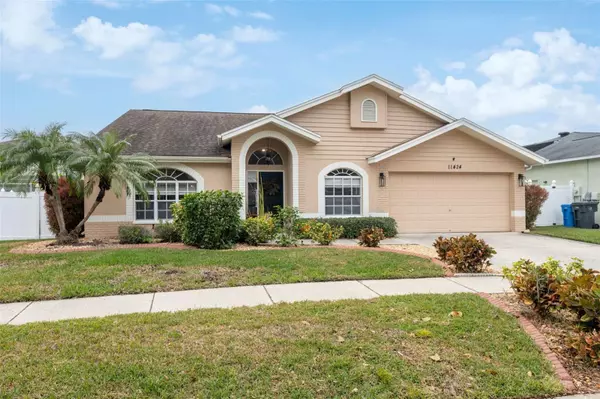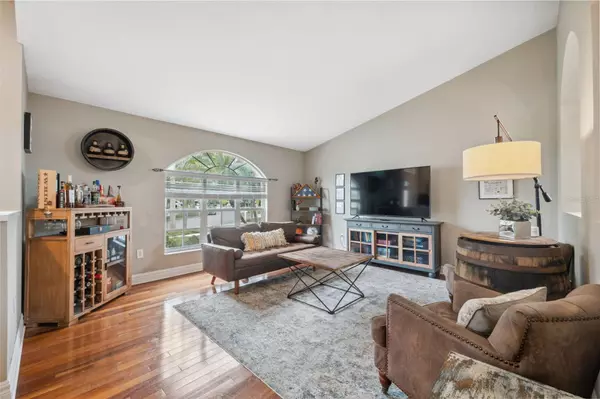3 Beds
2 Baths
2,258 SqFt
3 Beds
2 Baths
2,258 SqFt
Key Details
Property Type Single Family Home
Sub Type Single Family Residence
Listing Status Active
Purchase Type For Sale
Square Footage 2,258 sqft
Price per Sqft $265
Subdivision Countryway Prcl B Trct 13 & 14
MLS Listing ID TB8342005
Bedrooms 3
Full Baths 2
HOA Fees $516/ann
HOA Y/N Yes
Originating Board Stellar MLS
Year Built 1993
Annual Tax Amount $9,193
Lot Size 6,969 Sqft
Acres 0.16
Lot Dimensions 68.9x104
Property Description
Welcome to your dream home in the sought-after Westchase area! This updated and absolutely gorgeous 3-bedroom, 2-bathroom home with an additional office space offers everything you need for comfortable Florida living.
As you step inside, you'll be greeted by an open floorplan with soaring cathedral ceilings and hardwood floors that flow throughout the main living areas. The home welcomes you with a spacious formal living room, dining room, and a dedicated office, perfect for remote work or a quiet retreat.
The modern chef's kitchen boasts 42" cabinets, granite countertops, stainless steel appliances, a double oven, pendant lighting, and TONS of storage. A convenient dry bar with wine storage sits adjacent to the cozy eat-in kitchen nook, making entertaining a breeze.
The expansive primary bedroom features a huge walk-in closet and a luxurious en-suite bathroom complete with dual vanities, a soaking tub, and a walk-in shower. Separate from the primary bedroom, you'll find two additional bedrooms along with a guest bathroom that doubles as a pool bath for added convenience.
Enjoy the perks of an interior laundry room and a newer water softener. The sparkling pool was refinished in 2022 with marcite, ensuring years of enjoyment. Step outside to your screened lanai and vinyl-fenced backyard oasis, where you can relax and soak up the Florida sunshine. The side yard features a newly added brick paver patio, perfect for cozy evenings around the firepit.
Living in the Countryway Golf Community means you'll have access to incredible amenities including tennis, basketball, baseball, soccer, volleyball, golf, and various parks and recreational facilities for all ages. The community is also conveniently located near a Y.M.C.A. and the scenic Upper Tampa Bay Trail, offering over seven miles of biking, skating, jogging, and walking trails in a serene environment.
Plus, you're just a short drive from Tampa International Airport, Downtown Tampa, Clearwater Beach, shopping malls, movie theaters, and an abundance of dining options.
Don't miss out on this amazing opportunity to own a slice of paradise in Countryway. Schedule your private showing today!
Location
State FL
County Hillsborough
Community Countryway Prcl B Trct 13 & 14
Zoning PD
Interior
Interior Features Cathedral Ceiling(s), Ceiling Fans(s), Eat-in Kitchen, High Ceilings, Kitchen/Family Room Combo, Open Floorplan, Stone Counters
Heating Central
Cooling Central Air
Flooring Carpet, Tile, Wood
Fireplace false
Appliance Cooktop, Dishwasher, Dryer, Electric Water Heater, Refrigerator, Washer
Laundry Corridor Access, Inside, Laundry Room
Exterior
Exterior Feature Sidewalk
Garage Spaces 2.0
Pool Gunite, In Ground, Salt Water, Screen Enclosure
Utilities Available Electricity Connected, Public, Sewer Connected, Street Lights, Water Connected
View Pool
Roof Type Shingle
Attached Garage true
Garage true
Private Pool Yes
Building
Lot Description City Limits, Landscaped, Near Golf Course, Sidewalk
Story 1
Entry Level One
Foundation Block
Lot Size Range 0 to less than 1/4
Sewer Public Sewer
Water Public
Structure Type Block,Stucco
New Construction false
Schools
Elementary Schools Lowry-Hb
Middle Schools Farnell-Hb
High Schools Alonso-Hb
Others
Pets Allowed Yes
Senior Community No
Ownership Fee Simple
Monthly Total Fees $43
Acceptable Financing Cash, Conventional, VA Loan
Membership Fee Required Required
Listing Terms Cash, Conventional, VA Loan
Special Listing Condition None

"My job is to find and attract mastery-based agents to the office, protect the culture, and make sure everyone is happy! "






