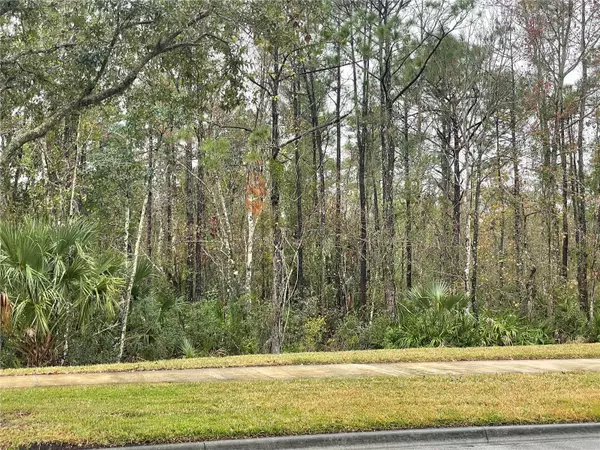3 Beds
2 Baths
2,149 SqFt
3 Beds
2 Baths
2,149 SqFt
Key Details
Property Type Single Family Home
Sub Type Single Family Residence
Listing Status Active
Purchase Type For Sale
Square Footage 2,149 sqft
Price per Sqft $279
Subdivision Live Oak Village Ph 01B
MLS Listing ID O6274277
Bedrooms 3
Full Baths 2
HOA Fees $424/qua
HOA Y/N Yes
Originating Board Stellar MLS
Year Built 2001
Annual Tax Amount $4,330
Lot Size 7,840 Sqft
Acres 0.18
Property Description
Discover the perfect blend of quality craftsmanship and modern comfort in this beautifully maintained single-story home located in the highly sought-after first village of Avalon Park. Enjoy serene lake and conservation views right from your front porch, which spans the width of the home—ideal for sipping your morning coffee or unwinding with your favorite beverage.
Exterior Features You'll Love:
Paver walkways & extended paver patio in the fully fenced backyard
Paver driveway leading to the oversized two-car garage with a workbench, utility sink, and additional storage space
Irrigation system with a separate water meter to keep your lawn lush year-round
Meticulously maintained exterior for true curb appeal
Step Inside to Elegant & Functional Living Spaces:
Open-concept living & dining area with soaring ceilings, crown molding, and chair rail accents Renovated kitchen with an island, farmhouse sink, eat-in breakfast nook, and large closet pantry
Renovated kitchen with modern finishes & all appliances included—even the washer & dryer on pedestals!
Luxury plank vinyl & tile flooring throughout – NO carpet anywhere!
Spacious & Thoughtfully Designed Bedrooms:
Expansive master suite with a walk-in closet and spa-like ensuite featuring a soaking tub, separate shower, dual vanities, and private water closet
Two additional bedrooms with a versatile flex space in between—perfect for a home office, playroom, or den
Well-appointed guest bath in a convenient hallway location
Perfect for Entertaining & Everyday Living:
Bright & airy family room – great for movie nights or hosting guests
Seamless flow from kitchen to living areas, creating a warm and inviting atmosphere
This is truly a home to be proud of—nestled in a vibrant community known for its tree-lined streets, top-rated schools, parks, and town center amenities.
Don't miss out—schedule your private tour today!
Location
State FL
County Orange
Community Live Oak Village Ph 01B
Zoning P-D
Interior
Interior Features Cathedral Ceiling(s), Ceiling Fans(s), Kitchen/Family Room Combo, Living Room/Dining Room Combo, Primary Bedroom Main Floor, Thermostat, Walk-In Closet(s)
Heating Central, Electric
Cooling Central Air
Flooring Ceramic Tile, Hardwood
Fireplace false
Appliance Dishwasher, Disposal, Dryer, Electric Water Heater, Range, Refrigerator, Washer
Laundry Laundry Room
Exterior
Exterior Feature Irrigation System, Rain Gutters, Sidewalk, Sliding Doors
Garage Spaces 2.0
Community Features Clubhouse, Dog Park, Fitness Center, Playground, Pool, Sidewalks, Tennis Courts
Utilities Available Cable Connected, Electricity Connected, Public, Street Lights
Roof Type Shingle
Attached Garage true
Garage true
Private Pool No
Building
Story 1
Entry Level One
Foundation Slab
Lot Size Range 0 to less than 1/4
Sewer Public Sewer
Water Public
Structure Type Block,Stucco
New Construction false
Schools
Elementary Schools Avalon Elem
Middle Schools Avalon Middle
High Schools Timber Creek High
Others
Pets Allowed Yes
Senior Community No
Ownership Fee Simple
Monthly Total Fees $141
Acceptable Financing Cash, Conventional, FHA, VA Loan
Membership Fee Required Required
Listing Terms Cash, Conventional, FHA, VA Loan
Special Listing Condition None

"My job is to find and attract mastery-based agents to the office, protect the culture, and make sure everyone is happy! "






