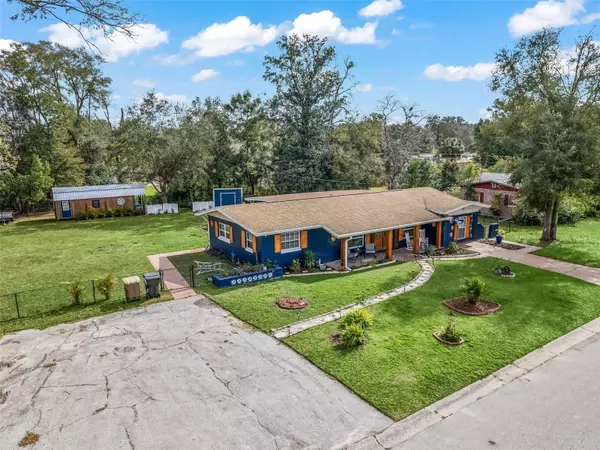3 Beds
2 Baths
1,837 SqFt
3 Beds
2 Baths
1,837 SqFt
Key Details
Property Type Single Family Home
Sub Type Single Family Residence
Listing Status Active
Purchase Type For Sale
Square Footage 1,837 sqft
Price per Sqft $141
Subdivision Howard Heights
MLS Listing ID OM693650
Bedrooms 3
Full Baths 2
HOA Y/N No
Originating Board Stellar MLS
Year Built 1967
Annual Tax Amount $2,771
Lot Size 0.340 Acres
Acres 0.34
Lot Dimensions 92x162
Property Description
The Primary Suite is large with a convenient pathway for furniture placement. Updated lighting, a Sitting area and easy flow into the en-suite bathroom. The bathroom sink was upgraded to a double vanity, soaking tub, and a spectacular walk-in closet with built in storage space.
The Second and Third Bedroom are opposite of the Primary Bedroom. And the Second and Third Bedroom are divided by the laundry and family room.
The Open Floor Plan combines the Formal Living Room, Dinning Room, and Kitchen. The kitchen received a complete makeover. All appliances are less than 3 years old, Stainless-Steel Dishwasher, Whirlpool side by side Refrigerator with Ice maker, Double Sink, Range, Hood Vent with attached Pot Filler, Garbage Disposal, an Oversized Kitchen Island with Storage, and added additional lighting.
The Kitchen has a passthrough window to allow flowing conversation into the Family Room.
The Second Bedroom was once the garage. The bedroom has updated lighting, an Over-Sized Walk in Closet, and plenty of space to fit a Queen-Sized bedroom set.
The third bedroom is currently being used as an office. The photos show additional storage, but those are not attached. Therefore, the room offers plenty of room for a twin-sized or full-sized bedroom set.
New Insulation was added throughout the house, PLUS a Debt-FREE fully owned SOLAR PANELS! New Electrical panel Box, Newer Roof, HVAC, Water Heater, WINDOWS, and Manual Front Yard Irrigation added.
Still more... Enjoy gazing at your backyard on your New Screened Porch. With updated lighting outdoor ceiling fans and more.
AND Let's Not Forget the feeling of pulling into your driveway and taking it all in. Freshly painted, beautiful walkways, cedar pillars, and attractive French doors welcome you home. This home has is ALL and is ready for you to move into.
Easy access to Downtown Ocala, I-75, Schools, Shopping, WEC, and Hospitals.
Location
State FL
County Marion
Community Howard Heights
Zoning R2
Rooms
Other Rooms Inside Utility
Interior
Interior Features Ceiling Fans(s), Eat-in Kitchen, Split Bedroom, Walk-In Closet(s)
Heating Electric
Cooling Central Air
Flooring Hardwood
Fireplace false
Appliance Dishwasher, Disposal, Range, Refrigerator
Laundry Laundry Room
Exterior
Exterior Feature Awning(s), French Doors
Parking Features Driveway
Fence Chain Link
Utilities Available BB/HS Internet Available, Cable Available, Electricity Available, Solar
Roof Type Shingle
Garage false
Private Pool No
Building
Story 1
Entry Level One
Foundation Slab
Lot Size Range 1/4 to less than 1/2
Sewer Public Sewer
Water None
Structure Type Brick
New Construction false
Schools
Elementary Schools College Park Elementary School
Middle Schools Howard Middle School
High Schools Vanguard High School
Others
Senior Community No
Ownership Fee Simple
Acceptable Financing Cash, Conventional, FHA, USDA Loan, VA Loan
Listing Terms Cash, Conventional, FHA, USDA Loan, VA Loan
Special Listing Condition None

"My job is to find and attract mastery-based agents to the office, protect the culture, and make sure everyone is happy! "






