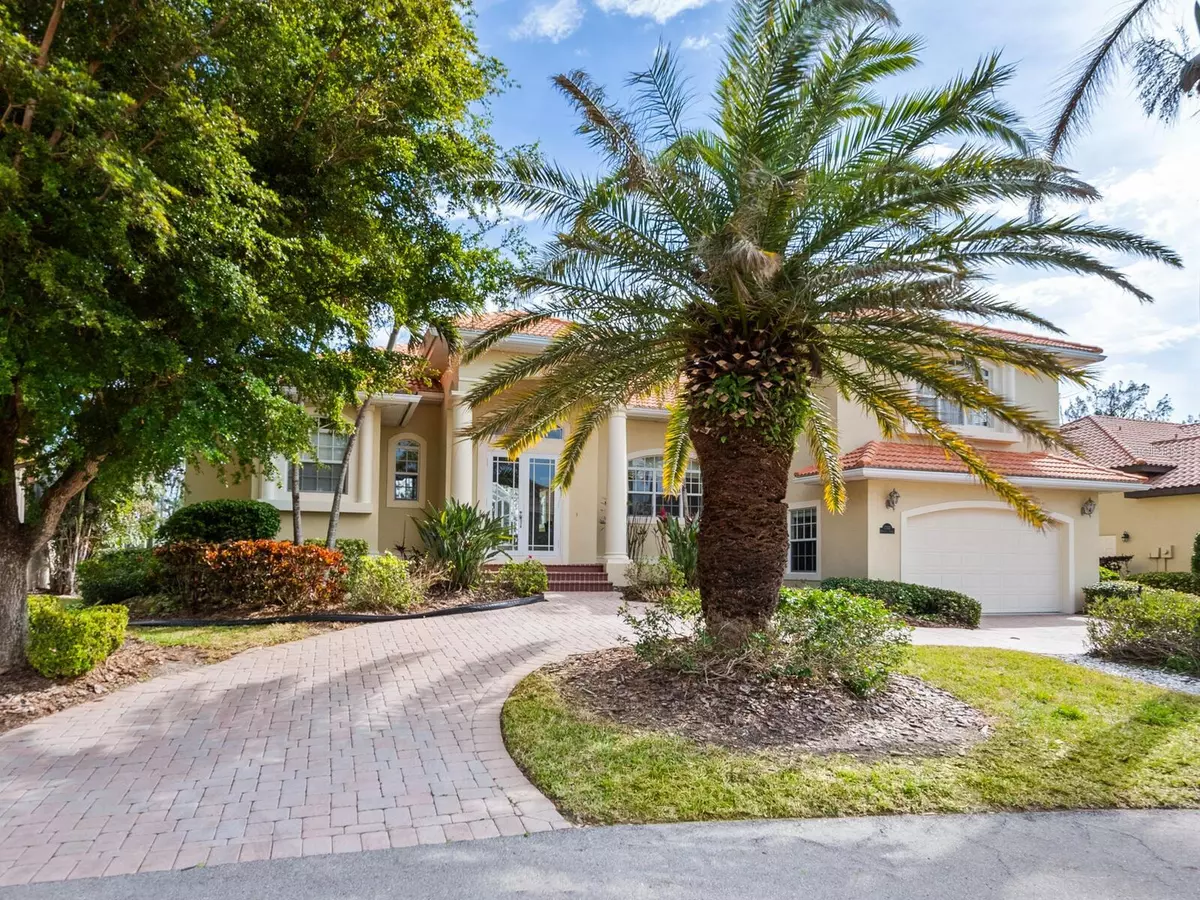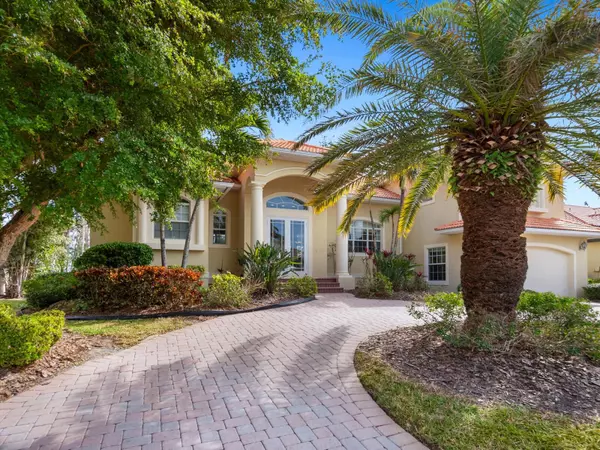4 Beds
3 Baths
3,047 SqFt
4 Beds
3 Baths
3,047 SqFt
Key Details
Property Type Single Family Home
Sub Type Single Family Residence
Listing Status Active
Purchase Type For Sale
Square Footage 3,047 sqft
Price per Sqft $475
Subdivision Harbour Landings Estates
MLS Listing ID A4636049
Bedrooms 4
Full Baths 3
HOA Fees $1,288/qua
HOA Y/N Yes
Originating Board Stellar MLS
Year Built 2003
Annual Tax Amount $14,146
Lot Size 0.260 Acres
Acres 0.26
Property Description
Welcome to this freshly painted 4-bedroom, 3-bath pool home in the prestigious, gated boating community of Harbour Landings Estates. Just 1.5 miles from the pristine beaches of Anna Maria Island, this home offers a great blend of luxury, convenience, and coastal living.
The property boasts a 12 foot elevation, offering added peace of mind and ensuring the home is safe from water damage—this home has remained high and dry from past storms, including Helene and Milton. Spaciously designed with 4 generously sized bedrooms and 3 full bathrooms, this home offers ample space for family living and entertaining. Relax and unwind in your private pool with a tranquil outdoor haven perfect for enjoying Florida's year-round sunshine. As part of this exclusive community, the home comes with a deeded boat slip, providing direct access to the waterways and making it a dream come true for boating enthusiasts. The home features an open-concept design with a spacious living area that seamlessly flows into the dining and kitchen spaces, perfect for both casual living and entertaining. You'll enjoy easy access to white sand beaches, local shops, dining, and everything this vibrant area has to offer. Harbour Landings Estates provides a secure, peaceful, and exclusive living environment, perfect for those seeking a tranquil retreat with easy access to boating and beachside fun. Don't miss the opportunity to make this property your own. Schedule a private showing today!
Location
State FL
County Manatee
Community Harbour Landings Estates
Zoning PDR/CH
Interior
Interior Features Central Vaccum, Crown Molding, High Ceilings, Open Floorplan, Solid Surface Counters
Heating Electric
Cooling Central Air
Flooring Carpet, Ceramic Tile
Fireplace true
Appliance Dishwasher, Disposal, Dryer, Electric Water Heater, Microwave, Range, Refrigerator
Laundry Laundry Room
Exterior
Exterior Feature Irrigation System, Outdoor Grill, Storage
Garage Spaces 2.0
Pool Gunite
Utilities Available Cable Connected, Electricity Connected, Propane, Sewer Connected, Water Connected
Roof Type Tile
Attached Garage true
Garage true
Private Pool Yes
Building
Story 2
Entry Level Two
Foundation Block, Slab
Lot Size Range 1/4 to less than 1/2
Sewer Public Sewer
Water Private
Structure Type Block,Stucco
New Construction false
Others
Pets Allowed Yes
Senior Community No
Ownership Fee Simple
Monthly Total Fees $429
Membership Fee Required Required
Special Listing Condition None

"My job is to find and attract mastery-based agents to the office, protect the culture, and make sure everyone is happy! "






