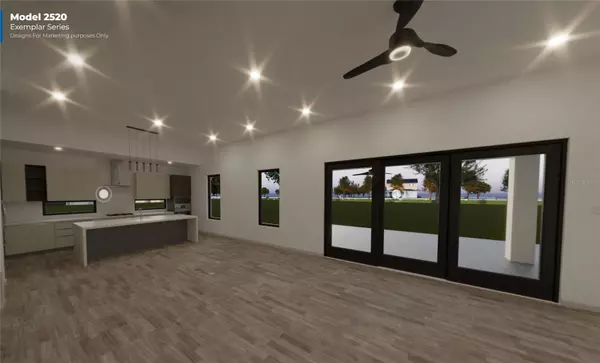4 Beds
4 Baths
2,520 SqFt
4 Beds
4 Baths
2,520 SqFt
Key Details
Property Type Single Family Home
Sub Type Single Family Residence
Listing Status Active
Purchase Type For Sale
Square Footage 2,520 sqft
Price per Sqft $396
Subdivision Wellswood Estates Unit No 2
MLS Listing ID TB8326319
Bedrooms 4
Full Baths 3
Half Baths 1
HOA Y/N No
Originating Board Stellar MLS
Year Built 2025
Annual Tax Amount $1,919
Lot Size 7,405 Sqft
Acres 0.17
Lot Dimensions 66x110
Property Description
The striking exterior boasts clean lines, expansive windows, and a bold yet timeless color palette that perfectly complements its modern aesthetic. Upon entering, you'll be captivated by the airy, open-concept floorplan, soaring ceilings, and seamless indoor-outdoor flow.
The heart of the home is the chef-inspired kitchen, designed for both function and flair. Features include custom European-style cabinetry, a sprawling quartz waterfall island, top-tier stainless steel appliances, and statement pendant lighting. The adjacent dining and living areas are perfect for entertaining, with oversized sliders leading to a covered patio and a spacious, private backyard ready for your personal touch.
The primary suite serves as a true retreat, complete with a private balcony, an oversized walk-in closet, and a spa-like bathroom. Indulge in the freestanding soaking tub, walk-in rain shower with designer tile and gold accents, and a floating double vanity with illuminated mirrors that exude modern sophistication.
Additional highlights include:
Versatile second-floor layout with three generously sized bedrooms, including a secondary en suite.
Designer finishes throughout, from contemporary lighting fixtures to premium flooring.
2-car garage with sleek, modern doors and ample storage space.
1-2-10 Builder Warranty for peace of mind and long-term value.
Conveniently located near Tampa's most iconic destinations and vibrant cultural attractions, this home offers a lifestyle of unmatched comfort and accessibility.
Don't miss the opportunity to own this architectural gem, where every detail reflects a commitment to modern elegance and timeless design. Uploaded photos may be stock photos or renderings of this floor plan. Actual home finishes and landscaping may differ from photos. Pool available as an option for an additional cost, ask for details. Schedule your private tour today!
Location
State FL
County Hillsborough
Community Wellswood Estates Unit No 2
Zoning RS-60/RS-6
Interior
Interior Features Ceiling Fans(s), Eat-in Kitchen, High Ceilings, Living Room/Dining Room Combo, Open Floorplan, Stone Counters, Walk-In Closet(s)
Heating Central, Electric, Heat Pump
Cooling Central Air
Flooring Ceramic Tile
Furnishings Unfurnished
Fireplace false
Appliance Dishwasher, Microwave, Range, Refrigerator
Laundry Laundry Room
Exterior
Exterior Feature Irrigation System, Lighting, Private Mailbox, Sliding Doors
Parking Features Garage Door Opener
Garage Spaces 2.0
Utilities Available Cable Available, Electricity Connected, Sewer Connected, Water Connected
Roof Type Shingle
Porch Rear Porch
Attached Garage true
Garage true
Private Pool No
Building
Lot Description Cleared, Paved
Entry Level Two
Foundation Slab
Lot Size Range 0 to less than 1/4
Builder Name MVI Modern Homes
Sewer Public Sewer
Water Public
Architectural Style Contemporary, Florida
Structure Type Block,Stucco
New Construction true
Schools
Elementary Schools Mendenhall-Hb
Middle Schools Memorial-Hb
High Schools Hillsborough-Hb
Others
Pets Allowed Yes
Senior Community No
Ownership Fee Simple
Acceptable Financing Cash, Conventional, FHA, VA Loan
Listing Terms Cash, Conventional, FHA, VA Loan
Special Listing Condition None

"My job is to find and attract mastery-based agents to the office, protect the culture, and make sure everyone is happy! "






