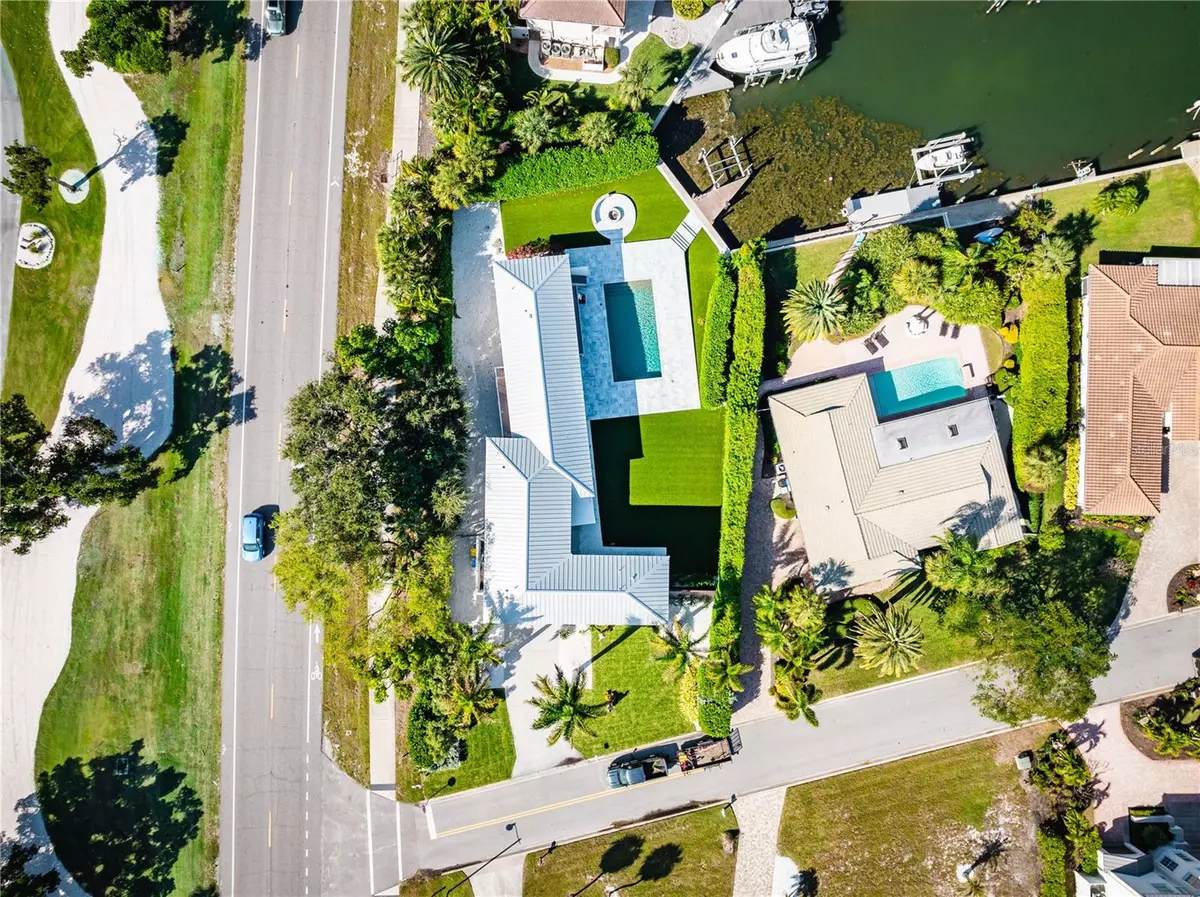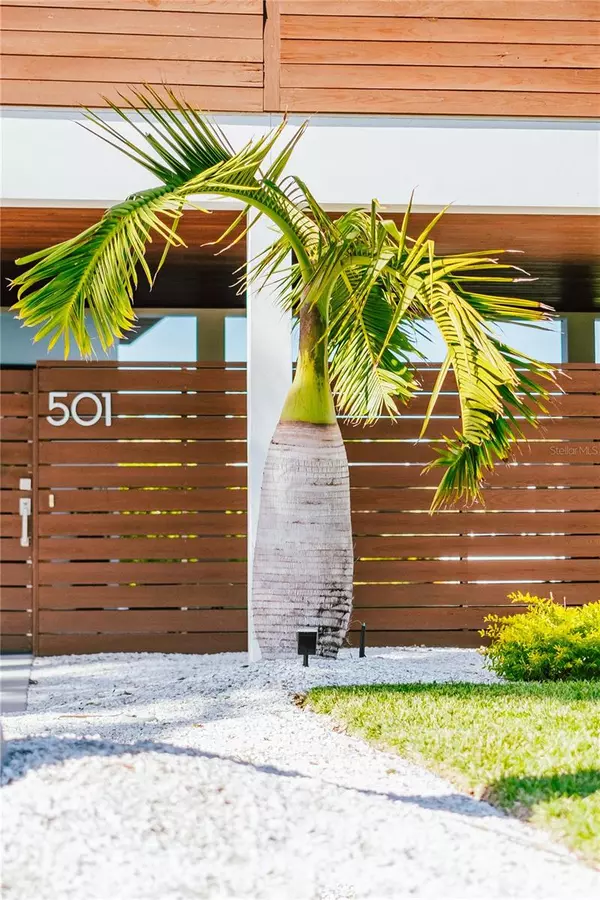3 Beds
4 Baths
2,300 SqFt
3 Beds
4 Baths
2,300 SqFt
OPEN HOUSE
Sun Jan 26, 12:00pm - 2:00pm
Key Details
Property Type Single Family Home
Sub Type Single Family Residence
Listing Status Active
Purchase Type For Sale
Square Footage 2,300 sqft
Price per Sqft $1,473
Subdivision Country Club Shores Sec 01
MLS Listing ID A4636013
Bedrooms 3
Full Baths 2
Half Baths 2
HOA Fees $100/ann
HOA Y/N Yes
Originating Board Stellar MLS
Year Built 2017
Annual Tax Amount $17,237
Lot Size 0.390 Acres
Acres 0.39
Property Description
Step into a spacious and airy 2,300-square-foot interior, where polished concrete and premium hardwood floors blend both soft and modern tones. Hurricane impact-rated windows and sliding glass doors, solid core 8 foot doors, sleek sunshades and soaring ceilings throughout set the tone. The chef's kitchen is a showstopper, featuring exquisite and sleek 45 and 50 inch cabinetry, an impressive and modern, clean feel. Complete with a KitchenAid appliance suite (2017) of built-in oven, cooktop, microwave, refrigerator, and dishwasher, complemented by stone countertops, and a generously sized island.
Convenient half bath off of the living space and great laundry room features a brand-new white Samsung front load washer and dryer (2025), cabinet and countertop system & great storage!
The luxurious primary suite offers a tranquil retreat with a spacious bedroom, a custom walk-in closet, and a spa-like bathroom with dual vanities, a hydro-massage tub, and a walk-in shower. Two additional bedrooms upstairs ensure plenty of room for family and guests, with two half-baths adding convenience for entertaining.
The exterior is a haven of privacy and style. Low maintenance trekks decking and modern railings offer to bring the outdoors inside, including a thoughtfully designed covered patio with half bath that allows the sunset and Gulf breezes to peek through. Almost ZERO maintenance yard! The meticulously designed yard boasts exquisite pavers that cool your feet during those hot summer months, impeccable and low-maintenance astroturf, and lush landscaping, and tall shrubbery creating an oasis of seclusion. An impressive 16x32 heated saltwater lap pool is a rare find. Standalone spa (2024). New irrigation system (2024) keeps the landscaping lush year-round. The metal roof insure both protection from storms and lower insurance premiums.
At sunset, enjoy breathtaking views over the nearby Longboat Key Club golf course, a scene that captures the essence of coastal luxury. For beach lovers, a private pedestrian walking path provides easy access to the pristine private beach access sands of Longboat Key.
This property's private dock (2017) features updated pilings and electrical, plus a 10,000-lb lift—ideal for your boating adventures on sailboat water with no fixed bridges to Sarasota Bay or the Gulf. A 23-foot boat is also available for purchase—contact the listing agent for details.
This 34x24 garage is not only deceiving in size from the road but boasts room for arguably 4-cars tandem, offers a meticulously kept upgraded epoxy flooring and houses a luxurious built-in cabintry system, an EV charger, central vac, as well as a 9x20 storage space, perfect for kayaks, suitcases, holiday decor and much more.
This turnkey home is a rare opportunity to own a luxurious waterfront retreat in one of Florida's most desirable communities.
Location
State FL
County Sarasota
Community Country Club Shores Sec 01
Zoning R4SF
Rooms
Other Rooms Attic, Great Room, Inside Utility, Storage Rooms
Interior
Interior Features Ceiling Fans(s), Central Vaccum, Eat-in Kitchen, High Ceilings, Living Room/Dining Room Combo, Open Floorplan, PrimaryBedroom Upstairs, Solid Surface Counters, Solid Wood Cabinets, Split Bedroom, Stone Counters, Thermostat, Walk-In Closet(s), Window Treatments
Heating Central, Electric
Cooling Central Air
Flooring Tile, Wood
Furnishings Turnkey
Fireplace false
Appliance Built-In Oven, Dishwasher, Disposal, Dryer, Electric Water Heater, Microwave, Range Hood, Refrigerator, Washer
Laundry Inside, Laundry Room, Upper Level
Exterior
Exterior Feature Balcony, Irrigation System, Lighting, Outdoor Shower, Sliding Doors, Storage
Parking Features Driveway, Garage Door Opener, Oversized
Garage Spaces 4.0
Fence Wood
Pool Heated, In Ground, Lighting, Outside Bath Access, Salt Water
Utilities Available BB/HS Internet Available, Cable Available, Electricity Connected, Phone Available, Public, Sewer Connected, Underground Utilities, Water Connected
Waterfront Description Canal - Saltwater
View Y/N Yes
Water Access Yes
Water Access Desc Bay/Harbor,Beach,Beach - Access Deeded,Canal - Saltwater,Gulf/Ocean,Gulf/Ocean to Bay,Intracoastal Waterway
View City, Pool, Water
Roof Type Metal
Porch Covered, Front Porch, Rear Porch, Side Porch
Attached Garage true
Garage true
Private Pool Yes
Building
Lot Description FloodZone, In County, Near Golf Course, Near Marina, Near Public Transit, Oversized Lot, Paved
Entry Level Two
Foundation Stem Wall
Lot Size Range 1/4 to less than 1/2
Builder Name TJ Nutter
Sewer Public Sewer
Water Public
Architectural Style Contemporary, Custom, Elevated
Structure Type Block,Stucco
New Construction false
Schools
Elementary Schools Southside Elementary
Middle Schools Booker Middle
High Schools Booker High
Others
Pets Allowed Yes
Senior Community No
Pet Size Extra Large (101+ Lbs.)
Ownership Fee Simple
Monthly Total Fees $8
Acceptable Financing Cash, Conventional
Membership Fee Required Optional
Listing Terms Cash, Conventional
Num of Pet 10+
Special Listing Condition None

"My job is to find and attract mastery-based agents to the office, protect the culture, and make sure everyone is happy! "





