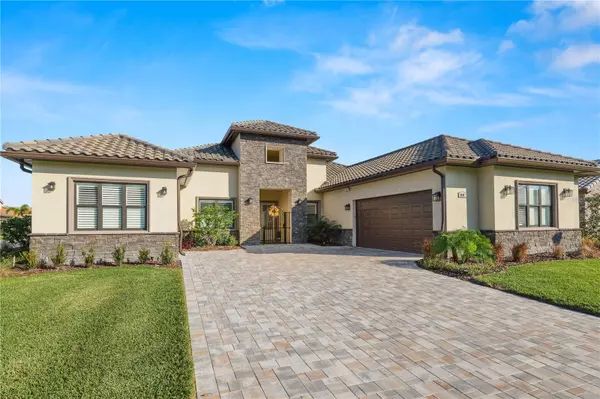4 Beds
4 Baths
2,971 SqFt
4 Beds
4 Baths
2,971 SqFt
Key Details
Property Type Single Family Home
Sub Type Single Family Residence
Listing Status Pending
Purchase Type For Sale
Square Footage 2,971 sqft
Price per Sqft $369
Subdivision Sanctuary At Grasslands
MLS Listing ID L4950001
Bedrooms 4
Full Baths 4
HOA Fees $400/mo
HOA Y/N Yes
Originating Board Stellar MLS
Year Built 2023
Annual Tax Amount $2,271
Lot Size 0.320 Acres
Acres 0.32
Property Description
As you step inside, the open floor plan effortlessly flows from room to room, bathed in natural light thanks to soaring high ceilings. The kitchen is a showstopper, featuring La Belle subway tile backsplash, gleaming quartz countertops, and an oversized island that serves as both a focal point and functional space for meal prep or casual entertaining. Stainless steel appliances, shaker cabinetry, and a walk-in pantry complete the kitchen, which is perfectly integrated into the dining and living areas. A double sliding glass door in the dining room opens to the screened-in back patio, inviting the outdoors in. The living room, with its modern electric fireplace and striking stone accent wall, is an ideal space for both relaxation and social gatherings.
The master suite is a true retreat, with ample space to create a lounge area, home office, or workout nook. The spa-like master bathroom features an oversized shower with dual shower heads and glass doors, creating a luxurious, open feel. His-and-her sinks with quartz countertops give plenty of space for daily routines, while the refined finishes elevate the entire experience.
Each guest bedroom is generously sized with ample closet space and sleek vinyl flooring. The guest bathroom continues the home's commitment to quality with a spacious shower and modern finishes.
Step outside to the expansive screened-in patio, a perfect spot for alfresco dining or simply enjoying the gentle breeze. The outdoor kitchen, complete with a built-in grill, invites you to host friends and family for memorable gatherings.
This community is a treasure trove of amenities, including tennis courts, lap pools, and a well-maintained golf course. With tranquil ponds and beautifully landscaped surroundings, this location provides both activity and respite in equal measure.
With its attention to detail, modern features, and exceptional location, this home is ready to welcome you. Schedule your private showing today and experience all this remarkable property has to give!
Location
State FL
County Polk
Community Sanctuary At Grasslands
Interior
Interior Features Ceiling Fans(s), Coffered Ceiling(s), High Ceilings, Kitchen/Family Room Combo, Living Room/Dining Room Combo, Open Floorplan, Solid Wood Cabinets, Split Bedroom, Stone Counters, Thermostat, Walk-In Closet(s)
Heating Central
Cooling Central Air
Flooring Vinyl
Fireplaces Type Electric, Living Room
Fireplace true
Appliance Dishwasher, Dryer, Electric Water Heater, Microwave, Washer
Laundry Corridor Access, Inside
Exterior
Exterior Feature Irrigation System, Outdoor Kitchen, Rain Gutters, Sliding Doors
Parking Features Driveway, Garage Door Opener, Oversized
Garage Spaces 3.0
Community Features Clubhouse, Deed Restrictions, Gated Community - Guard, Golf Carts OK, Golf, Tennis Courts
Utilities Available Cable Connected, Electricity Connected, Phone Available, Sewer Available, Water Available
View Y/N Yes
Roof Type Tile
Porch Covered, Patio, Screened
Attached Garage true
Garage true
Private Pool No
Building
Lot Description Landscaped
Story 1
Entry Level One
Foundation Slab
Lot Size Range 1/4 to less than 1/2
Sewer Public Sewer
Water Public
Structure Type Block,Stucco
New Construction false
Schools
Elementary Schools Dixieland Elem
Middle Schools Lawton Chiles Middle
High Schools Lakeland Senior High
Others
Pets Allowed Yes
HOA Fee Include Guard - 24 Hour,Maintenance Grounds
Senior Community No
Ownership Fee Simple
Monthly Total Fees $400
Acceptable Financing Cash, Conventional, FHA, VA Loan
Membership Fee Required Required
Listing Terms Cash, Conventional, FHA, VA Loan
Special Listing Condition None

"My job is to find and attract mastery-based agents to the office, protect the culture, and make sure everyone is happy! "






