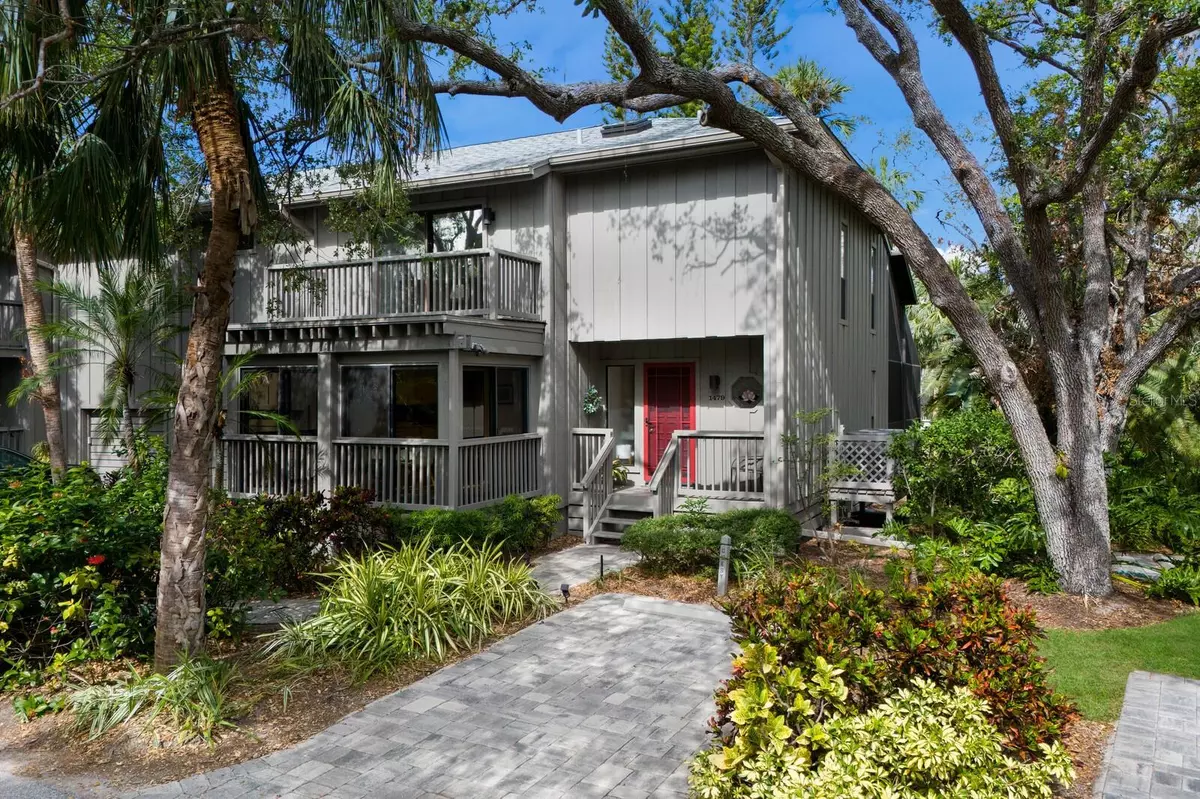3 Beds
3 Baths
2,040 SqFt
3 Beds
3 Baths
2,040 SqFt
Key Details
Property Type Townhouse
Sub Type Townhouse
Listing Status Active
Purchase Type For Sale
Square Footage 2,040 sqft
Price per Sqft $355
Subdivision Landings Treehouse
MLS Listing ID A4635935
Bedrooms 3
Full Baths 2
Half Baths 1
HOA Fees $4,079/qua
HOA Y/N Yes
Originating Board Stellar MLS
Year Built 1981
Annual Tax Amount $6,597
Property Description
Inside, be captivated by vaulted ceilings, skylights, and a custom arched window that fills the living room with natural light. A wood-burning fireplace with a stylish tile front adds warmth and sophistication. The updated kitchen is a chef's dream, boasting state-of-the-art appliances, sleek quartz countertops, and an eat-in area with serene views.
Upstairs, the spacious master suite awaits, complete with high ceilings, a private balcony, and an en-suite bathroom. Two additional guest rooms, each with their own balcony, share a beautifully updated bath. This home is a true oasis of tranquility, with a neutral color palette and elegant tile flooring throughout. With over $100,000 in high-end renovations and with the $10,000 assessment already paid, this home is truly move-in ready.
The Landings optional membership offers a lifestyle of tranquility and convenience with an array of amenities, including Har-Tru tennis courts, pickleball, a pro shop, a heated Olympic-size pool, and a clubhouse with community activities. Enjoy walking and biking trails through lush landscaping leading to the Intracoastal Waterway, with a kayak launch and a gazebo for sunset views. This picturesque community offers a mix of homes, from single-family to mid-rise condos, conveniently located near The Landings Shopping Center, Siesta Key Beach, and Downtown Sarasota. The Landings embodies premier Sarasota living with excellent healthcare and top-rated schools nearby.
Location
State FL
County Sarasota
Community Landings Treehouse
Zoning RSF1
Interior
Interior Features Cathedral Ceiling(s), Ceiling Fans(s), Eat-in Kitchen, High Ceilings, L Dining, Open Floorplan, PrimaryBedroom Upstairs, Skylight(s), Solid Surface Counters, Split Bedroom, Thermostat, Vaulted Ceiling(s), Walk-In Closet(s), Window Treatments
Heating Electric
Cooling Central Air
Flooring Terrazzo
Furnishings Unfurnished
Fireplace true
Appliance Dishwasher, Disposal, Dryer, Range, Range Hood, Refrigerator, Washer
Laundry In Garage, Laundry Room
Exterior
Exterior Feature Balcony, Rain Gutters, Sliding Doors
Parking Features Driveway, Guest
Garage Spaces 1.0
Community Features Buyer Approval Required, Clubhouse, Fitness Center, Gated Community - Guard, Pool, Tennis Courts
Utilities Available Public
Amenities Available Park, Pickleball Court(s), Pool, Spa/Hot Tub, Tennis Court(s)
View Garden, Trees/Woods
Roof Type Shingle
Porch Covered, Deck, Front Porch, Patio, Porch, Rear Porch, Screened
Attached Garage true
Garage true
Private Pool No
Building
Lot Description Corner Lot
Story 2
Entry Level Two
Foundation Stilt/On Piling
Lot Size Range Non-Applicable
Sewer Public Sewer
Water Public
Structure Type Wood Siding
New Construction false
Schools
Elementary Schools Phillippi Shores Elementary
Middle Schools Brookside Middle
High Schools Riverview High
Others
Pets Allowed Yes
HOA Fee Include Guard - 24 Hour,Pool,Escrow Reserves Fund,Insurance,Internet,Maintenance Structure,Maintenance Grounds,Maintenance,Pest Control,Sewer,Trash,Water
Senior Community No
Ownership Condominium
Monthly Total Fees $1, 526
Acceptable Financing Cash, Conventional, FHA, VA Loan
Membership Fee Required Required
Listing Terms Cash, Conventional, FHA, VA Loan
Special Listing Condition None

"My job is to find and attract mastery-based agents to the office, protect the culture, and make sure everyone is happy! "






