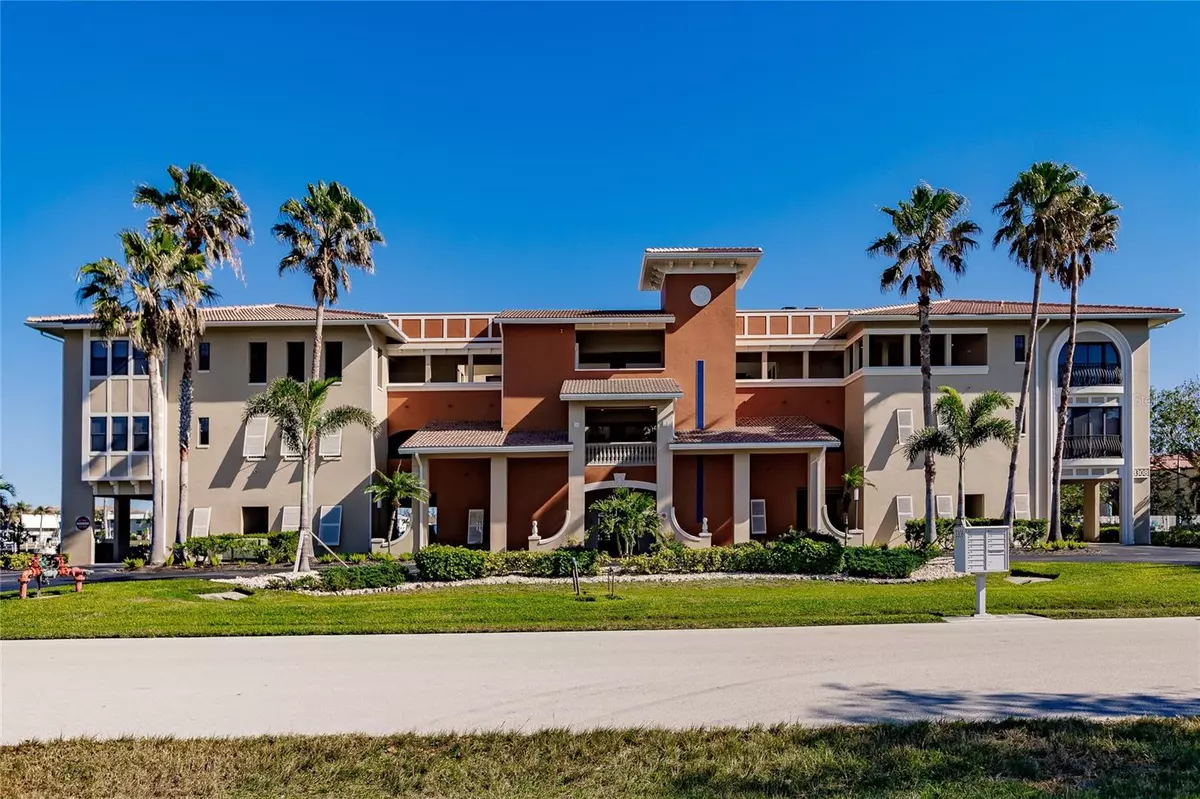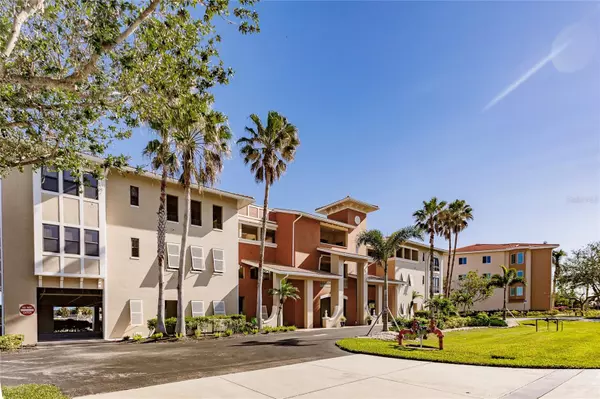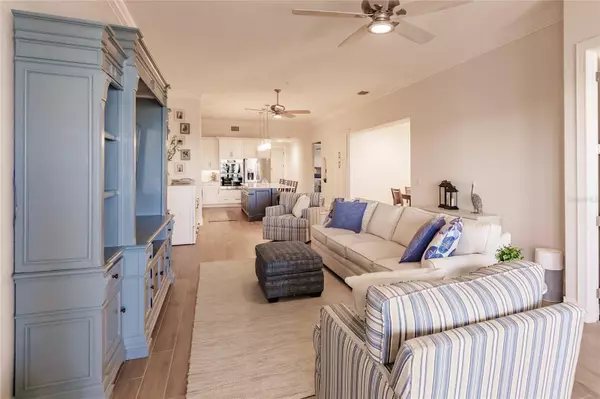3 Beds
2 Baths
1,882 SqFt
3 Beds
2 Baths
1,882 SqFt
Key Details
Property Type Condo
Sub Type Condominium
Listing Status Active
Purchase Type For Sale
Square Footage 1,882 sqft
Price per Sqft $258
Subdivision Grand Cove/Punta Gorda Isles
MLS Listing ID C7503084
Bedrooms 3
Full Baths 2
HOA Fees $918/mo
HOA Y/N Yes
Originating Board Stellar MLS
Year Built 2006
Annual Tax Amount $7,087
Lot Size 1,742 Sqft
Acres 0.04
Property Description
Enjoy to your heart's content the delight of the water views &the faint sound of the gulls, a shimmering expanse of gulf access lies between the tranquil domain & the open sea. Quick sailboat access to Charlotte Harbor & the Gulf of Mexico it is perfect for the avid boater. At the waters edge a dock & a 10,000 lb. lift w/water & electric hookups at dockside ready to receive your pleasure craft.
Escape to the charms of Beach's, fishing, golf courses, restaurants, Fisherman's Village, Farmers Market, 6 miles to the airport, Cultural attractions, Rays, Braves & all other hidden amenities to be found in Florida's hidden gem. Indulge in the pinnacle of luxury living where every detail has been thoughtfully curated to exceed even the most discerning expectations.
THIS IS NOT JUST A CONDO: it's a lifestyle of unapparelled luxury & elegance, designed for those who desire only the best.
Location
State FL
County Charlotte
Community Grand Cove/Punta Gorda Isles
Zoning GM-15
Rooms
Other Rooms Formal Dining Room Separate, Inside Utility
Interior
Interior Features Ceiling Fans(s), Crown Molding, Elevator, High Ceilings, Kitchen/Family Room Combo, Open Floorplan, Solid Wood Cabinets, Split Bedroom, Stone Counters, Walk-In Closet(s), Window Treatments
Heating Electric
Cooling Central Air
Flooring Ceramic Tile, Hardwood
Furnishings Unfurnished
Fireplace false
Appliance Convection Oven, Cooktop, Dishwasher, Dryer, Microwave, Refrigerator, Washer
Laundry Inside
Exterior
Exterior Feature Balcony, Lighting, Sliding Doors
Parking Features Assigned, Covered, Ground Level, Guest, Under Building
Garage Spaces 1.0
Pool Gunite, Heated, In Ground
Community Features Deed Restrictions, Pool
Utilities Available BB/HS Internet Available, Cable Connected, Electricity Connected, Sewer Connected, Water Connected
Amenities Available Elevator(s)
Waterfront Description Canal - Saltwater
View Y/N Yes
Water Access Yes
Water Access Desc Bay/Harbor,Canal - Saltwater,Gulf/Ocean to Bay
View Pool, Water
Roof Type Tile
Attached Garage false
Garage true
Private Pool No
Building
Story 3
Entry Level One
Foundation Slab
Sewer Public Sewer
Water Public
Structure Type Block,Stucco
New Construction false
Schools
Elementary Schools Sallie Jones Elementary
Middle Schools Punta Gorda Middle
High Schools Charlotte High
Others
Pets Allowed Cats OK, Dogs OK
HOA Fee Include Common Area Taxes,Pool,Escrow Reserves Fund,Fidelity Bond,Insurance,Maintenance Grounds,Sewer,Trash,Water
Senior Community No
Pet Size Small (16-35 Lbs.)
Ownership Fee Simple
Monthly Total Fees $918
Acceptable Financing Cash, Conventional, FHA, VA Loan
Membership Fee Required Required
Listing Terms Cash, Conventional, FHA, VA Loan
Num of Pet 2
Special Listing Condition None

"My job is to find and attract mastery-based agents to the office, protect the culture, and make sure everyone is happy! "






