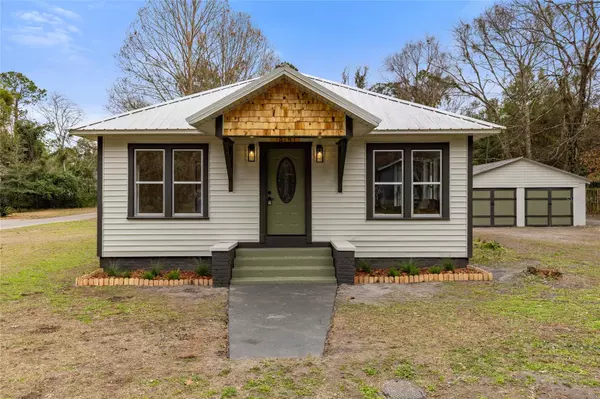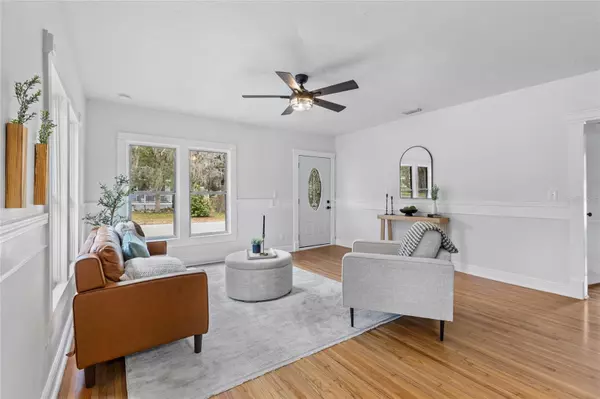3 Beds
2 Baths
1,971 SqFt
3 Beds
2 Baths
1,971 SqFt
Key Details
Property Type Single Family Home
Sub Type Single Family Residence
Listing Status Active
Purchase Type For Sale
Square Footage 1,971 sqft
Price per Sqft $169
Subdivision G M Whetstone Estate Add To H S
MLS Listing ID GC527472
Bedrooms 3
Full Baths 2
HOA Y/N No
Originating Board Stellar MLS
Year Built 1995
Annual Tax Amount $4,177
Lot Size 0.340 Acres
Acres 0.34
Property Description
Location
State FL
County Alachua
Community G M Whetstone Estate Add To H S
Zoning R2
Rooms
Other Rooms Bonus Room, Family Room
Interior
Interior Features Built-in Features, Ceiling Fans(s), Living Room/Dining Room Combo, Thermostat, Walk-In Closet(s)
Heating Electric
Cooling Central Air
Flooring Carpet, Luxury Vinyl, Wood
Fireplaces Type Wood Burning
Fireplace true
Appliance Dishwasher, Range, Range Hood, Refrigerator
Laundry Inside
Exterior
Exterior Feature Awning(s), Lighting, Sliding Doors, Storage
Fence Wood
Utilities Available BB/HS Internet Available, Electricity Connected, Water Connected
View Trees/Woods
Roof Type Metal
Porch Porch, Rear Porch, Screened
Garage false
Private Pool No
Building
Lot Description Corner Lot
Story 1
Entry Level One
Foundation Slab
Lot Size Range 1/4 to less than 1/2
Sewer Public Sewer
Water Public
Structure Type Metal Siding
New Construction false
Schools
Elementary Schools High Springs Community School-Al
Middle Schools High Springs Community School-Al
High Schools Santa Fe High School-Al
Others
Pets Allowed Yes
Senior Community No
Ownership Fee Simple
Acceptable Financing Cash, Conventional, FHA, VA Loan
Listing Terms Cash, Conventional, FHA, VA Loan
Special Listing Condition None

"My job is to find and attract mastery-based agents to the office, protect the culture, and make sure everyone is happy! "






