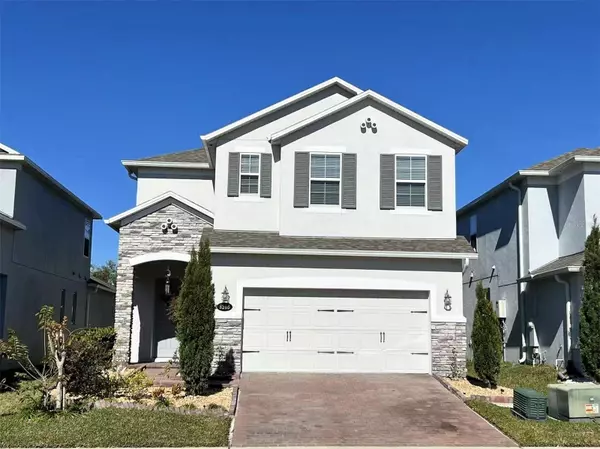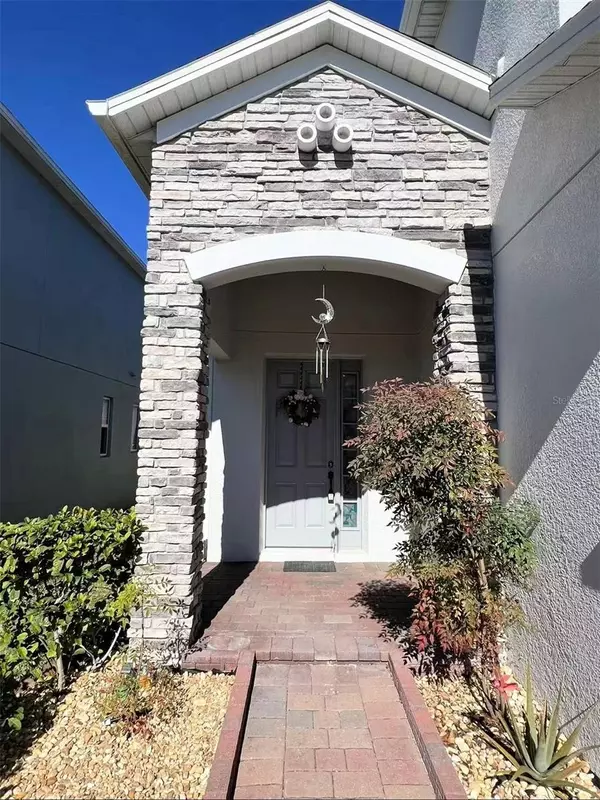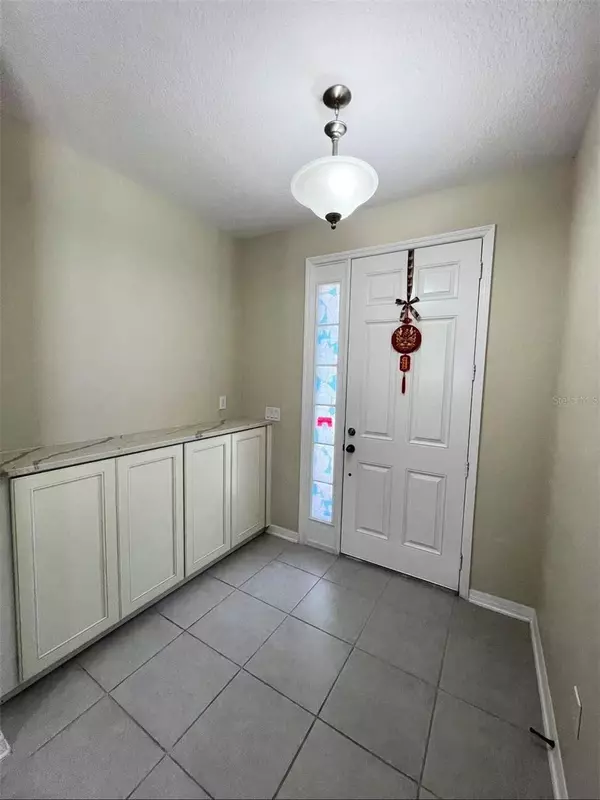4 Beds
4 Baths
2,875 SqFt
4 Beds
4 Baths
2,875 SqFt
Key Details
Property Type Single Family Home
Sub Type Single Family Residence
Listing Status Active
Purchase Type For Rent
Square Footage 2,875 sqft
Subdivision Deans Xing/Little Econ
MLS Listing ID O6270922
Bedrooms 4
Full Baths 4
HOA Y/N No
Originating Board Stellar MLS
Year Built 2020
Lot Size 4,791 Sqft
Acres 0.11
Property Description
The owner has thoughtfully upgraded this home with exceptional attention to detail. The flooring, bathrooms, and kitchen have been beautifully enhanced to reflect modern aesthetics and functionality. A standout feature of this home is the reimagined porch kitchen, complete with a natural gas range, allowing for delightful outdoor cooking while keeping the indoor air fresh and pristine—a unique and practical upgrade.
Inside, the spacious kitchen is designed with an oversized island featuring stunning quartz countertops, a stainless-steel sink, and plenty of seating space. The plentiful light-tone cabinets, cushion-close drawers, keep the space modern and functional. The GE® stainless steel appliances, and the corner walk-in pantry and storage closet under the stairs provide ample storage solutions. A full bathroom on the first floor adds to the home's convenience.
Upstairs, the loft provides a second hangout area perfect for family time. The owner's suite, tucked away at the rear of the home, showcases a tray ceiling, a spa-inspired bath with separate quartz-topped vanities, a large walk-in shower, and an enormous walk-in closet. Two secondary bedrooms share a hall bath with double sink vanity, while the third bedroom has its own private bath, making it an ideal guest suite. The centrally located laundry room and a linen closet add to the home's practicality.
Living in Deans Crossing offers unparalleled convenience. Located in East Orlando, the community provides easy access to major highways such as the 408, 417, and 528, ensuring a short commute to downtown Orlando, Lake Nona, and the Orlando International Airport. It is close to shopping centers like Waterford Lakes Town Center, diverse dining options, top-rated schools, and colleges, including UCF and Valencia College. Recreational opportunities abound with nearby parks, trails, and entertainment venues, and everyday essentials like medical centers and pharmacies are just minutes away.
This Energy Star® 3.1-certified home combines luxurious features with energy efficiency in a community that perfectly balances suburban charm and urban accessibility. Don't miss your opportunity to live in this exceptional home—contact us today!
Location
State FL
County Orange
Community Deans Xing/Little Econ
Rooms
Other Rooms Den/Library/Office
Interior
Interior Features Ceiling Fans(s), High Ceilings, Living Room/Dining Room Combo, Open Floorplan, PrimaryBedroom Upstairs, Solid Wood Cabinets, Thermostat, Tray Ceiling(s), Walk-In Closet(s), Window Treatments
Heating Central
Cooling Central Air
Flooring Tile, Wood
Furnishings Negotiable
Fireplace false
Appliance Dishwasher, Disposal, Exhaust Fan, Gas Water Heater, Microwave, Range, Refrigerator
Laundry Laundry Room
Exterior
Parking Features Driveway, Garage Door Opener
Garage Spaces 2.0
Community Features Irrigation-Reclaimed Water, Playground, Sidewalks
Utilities Available BB/HS Internet Available, Cable Available, Electricity Available, Natural Gas Available, Sewer Available, Water Available
Amenities Available Playground, Trail(s)
Attached Garage true
Garage true
Private Pool No
Building
Lot Description City Limits, Sidewalk, Paved
Entry Level Two
New Construction false
Schools
Elementary Schools Cypress Springs Elem
Middle Schools Legacy Middle
High Schools University High
Others
Pets Allowed No
Senior Community No
Membership Fee Required None

"My job is to find and attract mastery-based agents to the office, protect the culture, and make sure everyone is happy! "






