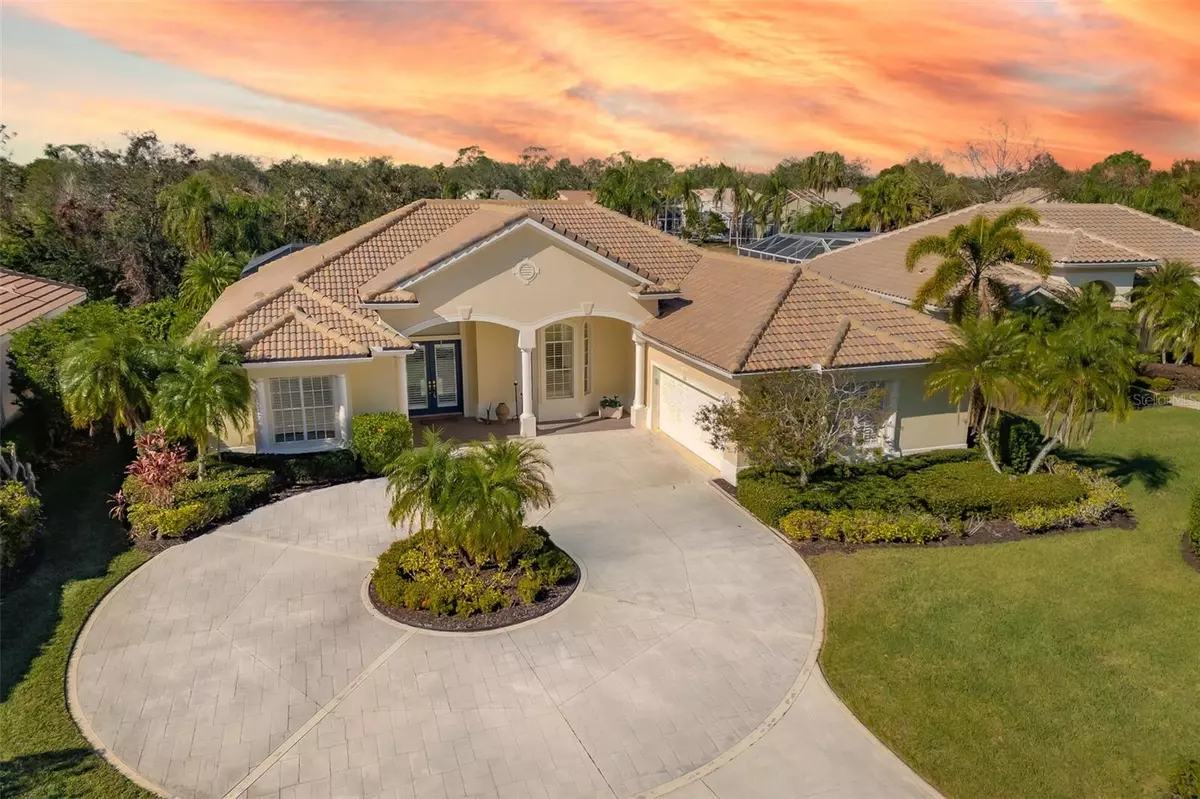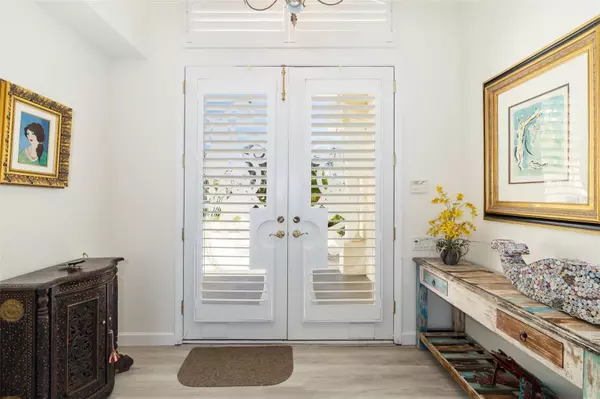3 Beds
3 Baths
2,772 SqFt
3 Beds
3 Baths
2,772 SqFt
Key Details
Property Type Single Family Home
Sub Type Single Family Residence
Listing Status Active
Purchase Type For Sale
Square Footage 2,772 sqft
Price per Sqft $432
Subdivision University Park
MLS Listing ID A4633052
Bedrooms 3
Full Baths 3
HOA Fees $1,847/qua
HOA Y/N Yes
Originating Board Stellar MLS
Year Built 1997
Annual Tax Amount $10,221
Lot Size 0.310 Acres
Acres 0.31
Property Description
Designed for privacy and comfort, the split floorplan places the owners' retreat on the west wing, complete with a cozy seating area and dual walk-in closets. For added versatility, a spacious home office with double French doors could easily serve as a guest room. The heart of the home lies in the renovated kitchen, showcasing new cabinetry, sleek quartz countertops, and a generous center island. The expansive pantry and charming breakfast nook, framed by an aquarium glass window, offer uninterrupted views of the private pool.
On the opposite side of the home, two additional guest suites and a pool bath provide ample space for family and friends. The recent upgrades are impressive, with a new tile roof, HVAC system, luxurious LVP flooring throughout the main living areas and primary bedroom, and custom plantation shutters adorning every window. Architectural details such as crown molding and niches add sophistication and style throughout. Notably, the owner upgraded the home with a panoramic screen enclosure, creating an unobstructed view of the serene lake and preserve beyond.
University Park is renowned for its natural beauty and is considered one of the premier master-planned communities in Sarasota. This award-winning, resident-owned community is nestled behind a staffed, gated entrance and offers a wealth of amenities, including 27 holes of championship golf, 11 lighted Har-Tu tennis courts, four pickleball courts, a fully-equipped fitness center, croquet, and miles of picturesque tree-lined streets perfect for walking or biking. Residents enjoy a vibrant social scene, with numerous clubs and activities tailored to a variety of interests.
Situated just four miles from downtown Sarasota, residents are never far from world-class dining, shopping, arts, museums, and top-tier healthcare. The area also boasts some of the nation's most pristine beaches, including Siesta Key and Anna Maria Island, and is only a short drive from renowned attractions like the Ringling Museum, Nathan Benderson Park, and St. Armands Circle. With its unrivaled beauty and proximity to everything Sarasota has to offer, University Park truly stands as an oasis of tranquility and luxury.
Location
State FL
County Manatee
Community University Park
Zoning PDR/WP
Rooms
Other Rooms Den/Library/Office, Formal Dining Room Separate, Formal Living Room Separate, Inside Utility, Storage Rooms
Interior
Interior Features Ceiling Fans(s), Crown Molding, Eat-in Kitchen, Kitchen/Family Room Combo, Open Floorplan, Primary Bedroom Main Floor, Solid Wood Cabinets, Split Bedroom, Stone Counters, Tray Ceiling(s), Walk-In Closet(s), Window Treatments
Heating Central, Electric
Cooling Central Air
Flooring Carpet, Ceramic Tile, Luxury Vinyl
Furnishings Negotiable
Fireplace false
Appliance Dishwasher, Disposal, Dryer, Gas Water Heater, Microwave, Range, Refrigerator, Washer, Wine Refrigerator
Laundry Inside, Laundry Room
Exterior
Exterior Feature Irrigation System, Lighting, Rain Gutters, Shade Shutter(s), Sliding Doors
Parking Features Circular Driveway, Garage Door Opener, Garage Faces Side, Oversized
Garage Spaces 2.0
Pool Heated, In Ground, Screen Enclosure
Community Features Clubhouse, Deed Restrictions, Fitness Center, Gated Community - Guard, Golf Carts OK, Golf, Restaurant, Sidewalks, Tennis Courts
Utilities Available BB/HS Internet Available, Cable Available, Electricity Connected, Fiber Optics, Natural Gas Connected, Phone Available, Public, Sewer Connected, Sprinkler Recycled, Underground Utilities, Water Connected
Amenities Available Gated, Maintenance, Security
Waterfront Description Lake
View Y/N Yes
Water Access Yes
Water Access Desc Lake
View Trees/Woods, Water
Roof Type Tile
Porch Rear Porch, Screened
Attached Garage true
Garage true
Private Pool Yes
Building
Lot Description Cul-De-Sac, In County, Paved, Private
Entry Level One
Foundation Slab
Lot Size Range 1/4 to less than 1/2
Sewer Public Sewer
Water Public
Architectural Style Custom
Structure Type Block,Stucco
New Construction false
Schools
Elementary Schools Robert E Willis Elementary
Middle Schools Braden River Middle
High Schools Braden River High
Others
Pets Allowed Yes
HOA Fee Include Cable TV,Maintenance Grounds,Private Road,Security
Senior Community No
Ownership Fee Simple
Monthly Total Fees $615
Acceptable Financing Cash, Conventional
Membership Fee Required Required
Listing Terms Cash, Conventional
Special Listing Condition None

"My job is to find and attract mastery-based agents to the office, protect the culture, and make sure everyone is happy! "






