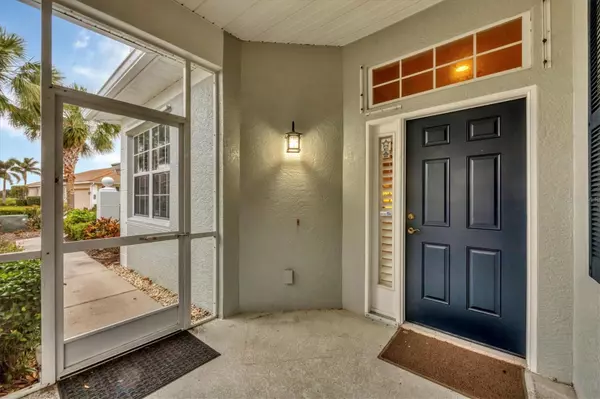3 Beds
3 Baths
2,084 SqFt
3 Beds
3 Baths
2,084 SqFt
OPEN HOUSE
Sun Jan 26, 1:00pm - 3:00pm
Key Details
Property Type Single Family Home
Sub Type Single Family Residence
Listing Status Active
Purchase Type For Sale
Square Footage 2,084 sqft
Price per Sqft $227
Subdivision Buckingham Mdws Ii/St Andrews
MLS Listing ID N6136383
Bedrooms 3
Full Baths 2
Half Baths 1
Condo Fees $2,240
HOA Y/N No
Originating Board Stellar MLS
Year Built 2006
Annual Tax Amount $4,800
Property Description
The community offers two swimming pools and a small clubhouse for social gathering, exercise or just quiet enjoyment.
The private country club offers an array of memberships from social, tennis or golf. Conveniently located just minutes from downtown Venice or Wellen Park and the Cool Today Park. A gem waiting to be discovered.
Location
State FL
County Sarasota
Community Buckingham Mdws Ii/St Andrews
Zoning RSF2
Rooms
Other Rooms Family Room, Great Room, Inside Utility
Interior
Interior Features Ceiling Fans(s), Eat-in Kitchen, Living Room/Dining Room Combo, Open Floorplan, Solid Surface Counters, Split Bedroom, Walk-In Closet(s)
Heating Central, Electric
Cooling Central Air
Flooring Brick, Ceramic Tile, Hardwood
Furnishings Unfurnished
Fireplace false
Appliance Dishwasher, Disposal, Dryer, Electric Water Heater, Microwave, Range, Refrigerator, Washer
Laundry Laundry Room
Exterior
Exterior Feature Hurricane Shutters, Irrigation System, Lighting, Sidewalk, Sliding Doors, Sprinkler Metered
Garage Spaces 2.0
Community Features Association Recreation - Owned, Buyer Approval Required, Clubhouse, Golf, No Truck/RV/Motorcycle Parking, Pool, Sidewalks
Utilities Available BB/HS Internet Available, Cable Connected, Electricity Connected, Public, Sewer Connected, Street Lights, Underground Utilities, Water Connected
Amenities Available Cable TV, Clubhouse, Pool
View Trees/Woods
Roof Type Tile
Porch Covered, Rear Porch, Screened
Attached Garage true
Garage true
Private Pool No
Building
Lot Description Landscaped, Sidewalk, Paved, Private
Story 1
Entry Level One
Foundation Slab
Lot Size Range Non-Applicable
Sewer Public Sewer
Water Public
Structure Type Block,Stucco
New Construction false
Others
Pets Allowed Number Limit, Size Limit, Yes
HOA Fee Include Cable TV,Common Area Taxes,Pool,Escrow Reserves Fund,Insurance,Maintenance Structure,Maintenance Grounds,Management,Pest Control,Private Road,Recreational Facilities
Senior Community No
Pet Size Small (16-35 Lbs.)
Ownership Condominium
Monthly Total Fees $792
Acceptable Financing Cash, Conventional
Listing Terms Cash, Conventional
Num of Pet 1
Special Listing Condition None

"My job is to find and attract mastery-based agents to the office, protect the culture, and make sure everyone is happy! "






