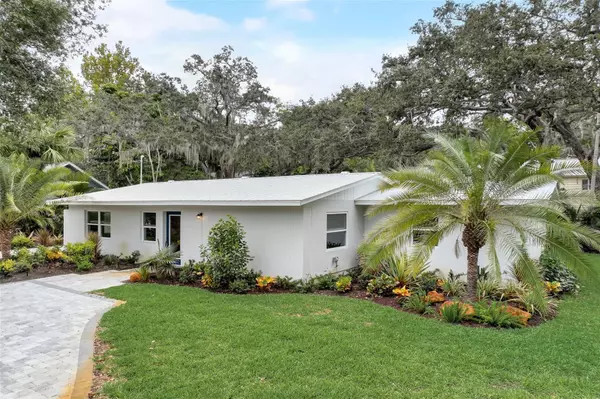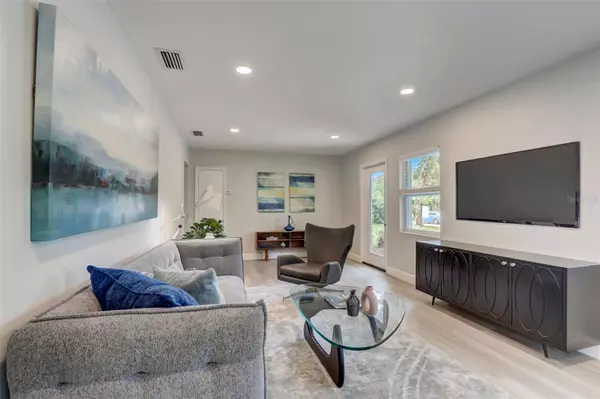4 Beds
2 Baths
1,603 SqFt
4 Beds
2 Baths
1,603 SqFt
Key Details
Property Type Single Family Home
Sub Type Single Family Residence
Listing Status Pending
Purchase Type For Sale
Square Footage 1,603 sqft
Price per Sqft $427
Subdivision Indian Beach Map Of
MLS Listing ID A4633482
Bedrooms 4
Full Baths 2
Construction Status Inspections
HOA Y/N No
Originating Board Stellar MLS
Year Built 1954
Annual Tax Amount $5,720
Lot Size 9,583 Sqft
Acres 0.22
Lot Dimensions 97'x100'
Property Description
Location
State FL
County Sarasota
Community Indian Beach Map Of
Zoning RSF2
Rooms
Other Rooms Attic
Interior
Interior Features Ceiling Fans(s), Kitchen/Family Room Combo, Living Room/Dining Room Combo, Primary Bedroom Main Floor
Heating Central
Cooling Central Air
Flooring Ceramic Tile, Luxury Vinyl
Furnishings Unfurnished
Fireplace false
Appliance Built-In Oven, Cooktop, Dishwasher, Disposal, Electric Water Heater, Exhaust Fan, Freezer, Ice Maker, Microwave, Refrigerator
Laundry Inside, Laundry Room
Exterior
Exterior Feature Irrigation System, Lighting, Private Mailbox
Parking Features Circular Driveway, Driveway, Off Street, On Street
Utilities Available BB/HS Internet Available, Cable Available, Cable Connected, Electricity Connected, Fiber Optics, Natural Gas Available, Phone Available, Public, Sewer Connected, Sprinkler Well, Street Lights, Water Connected
Water Access Yes
Water Access Desc Bay/Harbor
View Garden, Trees/Woods
Roof Type Metal
Porch Deck
Attached Garage false
Garage false
Private Pool No
Building
Lot Description City Limits, Landscaped
Story 1
Entry Level One
Foundation Block, Slab
Lot Size Range 0 to less than 1/4
Sewer Public Sewer
Water Public
Architectural Style Contemporary, Mid-Century Modern
Structure Type Block,Stucco
New Construction false
Construction Status Inspections
Schools
Elementary Schools Bay Haven Sch Of Basics Plus Elementary
Middle Schools Pine View School
High Schools Pine View School
Others
Senior Community No
Ownership Fee Simple
Acceptable Financing Cash, Conventional, Trade, FHA, Other, Special Funding, VA Loan
Listing Terms Cash, Conventional, Trade, FHA, Other, Special Funding, VA Loan
Special Listing Condition None

"My job is to find and attract mastery-based agents to the office, protect the culture, and make sure everyone is happy! "






