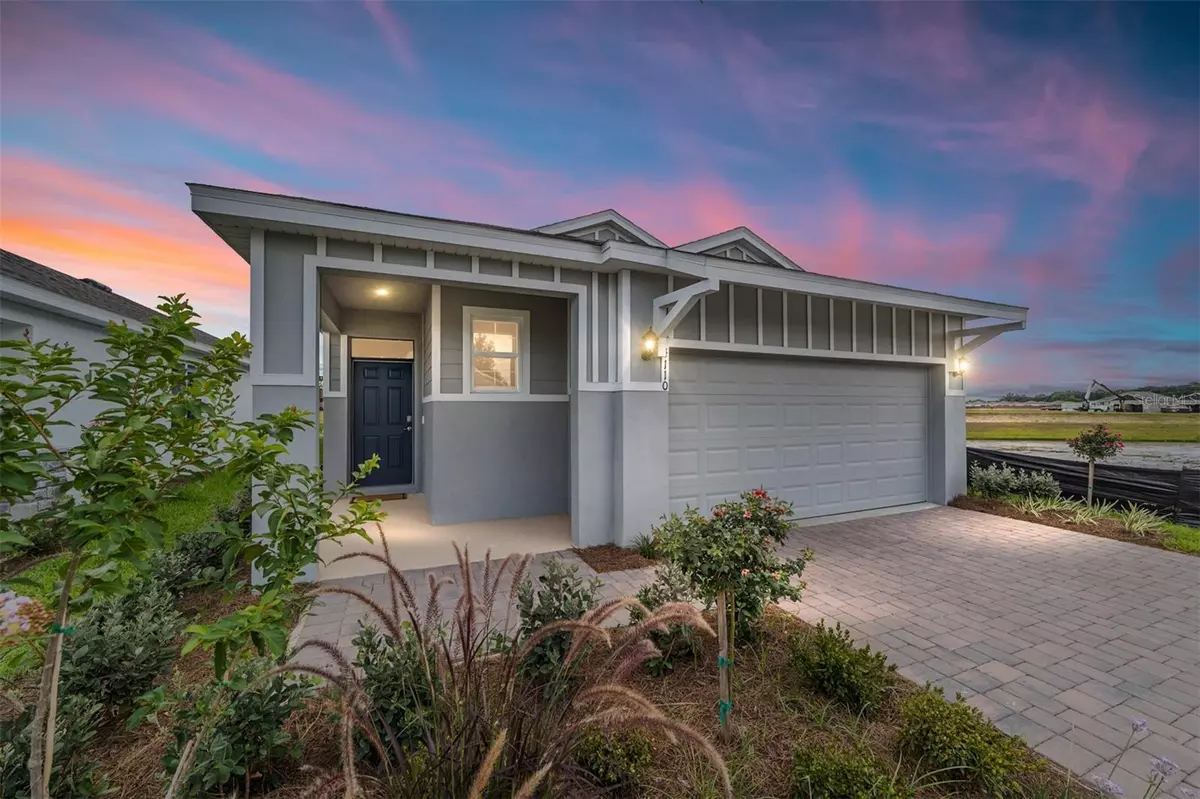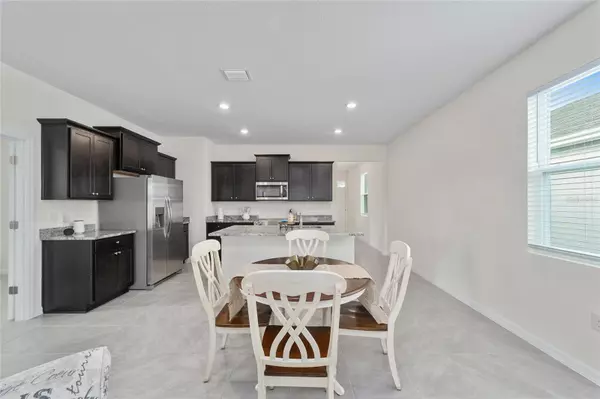3 Beds
2 Baths
1,610 SqFt
3 Beds
2 Baths
1,610 SqFt
Key Details
Property Type Single Family Home
Sub Type Single Family Residence
Listing Status Active
Purchase Type For Rent
Square Footage 1,610 sqft
Subdivision Ocala Preserve
MLS Listing ID OM692594
Bedrooms 3
Full Baths 2
HOA Y/N No
Originating Board Stellar MLS
Year Built 2024
Lot Size 4,791 Sqft
Acres 0.11
Property Description
Location
State FL
County Marion
Community Ocala Preserve
Interior
Interior Features Ceiling Fans(s), Eat-in Kitchen, Kitchen/Family Room Combo, Living Room/Dining Room Combo, Open Floorplan, Primary Bedroom Main Floor, Walk-In Closet(s), Window Treatments
Heating Electric
Cooling Central Air
Furnishings Furnished
Appliance Cooktop, Dishwasher, Dryer, Electric Water Heater, Freezer, Microwave, Range, Range Hood, Refrigerator, Washer
Laundry Inside
Exterior
Garage Spaces 2.0
Pool In Ground
Attached Garage true
Garage true
Private Pool No
Building
Entry Level One
Builder Name DR Horton
New Construction false
Others
Pets Allowed Dogs OK
Senior Community Yes
Membership Fee Required None
Num of Pet 2

"My job is to find and attract mastery-based agents to the office, protect the culture, and make sure everyone is happy! "






