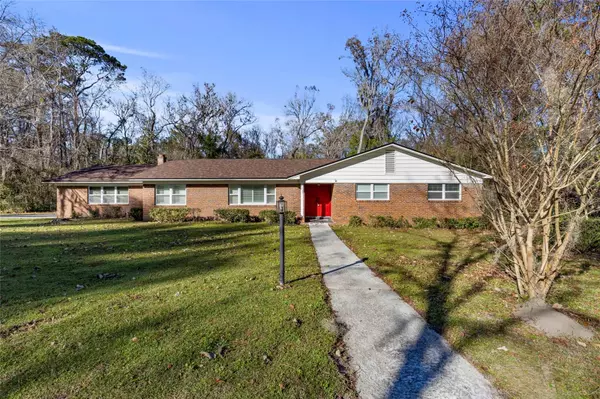4 Beds
3 Baths
2,182 SqFt
4 Beds
3 Baths
2,182 SqFt
Key Details
Property Type Single Family Home
Sub Type Single Family Residence
Listing Status Active
Purchase Type For Sale
Square Footage 2,182 sqft
Price per Sqft $226
Subdivision Oak Crest Estate
MLS Listing ID GC527287
Bedrooms 4
Full Baths 2
Half Baths 1
HOA Y/N No
Originating Board Stellar MLS
Year Built 1972
Annual Tax Amount $5,592
Lot Size 0.530 Acres
Acres 0.53
Property Description
Located just minutes from downtown Gainesville, Tioga, and Haile Plantation, you'll have easy access to shopping, dining, and entertainment. This home is also conveniently close to the University of Florida and Shands Hospital.
Recent upgrades include remodeled primary bathroom, a newer roof, updated plumbing, new flooring, new plush carpet and window treatments! Updated kitchen with newer appliances, making this home move-in ready!
Experience the perfect blend of modern living, prime location, and a serene retreat. Don't miss your chance—schedule a showing today!
Location
State FL
County Alachua
Community Oak Crest Estate
Zoning R-1A
Interior
Interior Features Primary Bedroom Main Floor, Thermostat, Walk-In Closet(s), Window Treatments
Heating Central, Other
Cooling Central Air, Other
Flooring Luxury Vinyl
Furnishings Unfurnished
Fireplace true
Appliance Dishwasher, Disposal, Range, Range Hood, Refrigerator
Laundry Inside, Other
Exterior
Exterior Feature French Doors, Other, Private Mailbox
Garage Spaces 2.0
Pool In Ground
Utilities Available Public, Underground Utilities
Roof Type Shingle
Attached Garage true
Garage true
Private Pool Yes
Building
Entry Level One
Foundation Slab
Lot Size Range 1/2 to less than 1
Sewer Public Sewer
Water Public
Structure Type Brick
New Construction false
Schools
Elementary Schools Hidden Oak Elementary School-Al
Middle Schools Fort Clarke Middle School-Al
High Schools F. W. Buchholz High School-Al
Others
Pets Allowed Yes
Senior Community No
Ownership Fee Simple
Acceptable Financing Cash, Conventional, FHA, VA Loan
Membership Fee Required None
Listing Terms Cash, Conventional, FHA, VA Loan
Special Listing Condition None

"My job is to find and attract mastery-based agents to the office, protect the culture, and make sure everyone is happy! "






