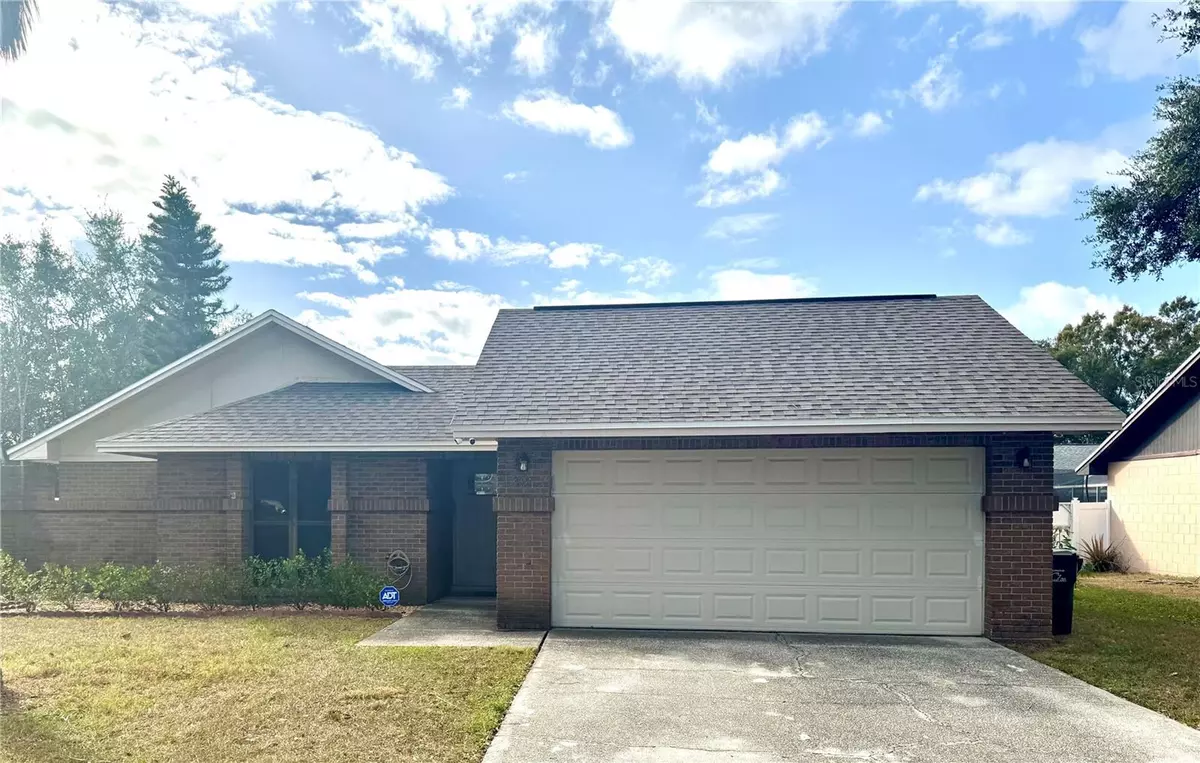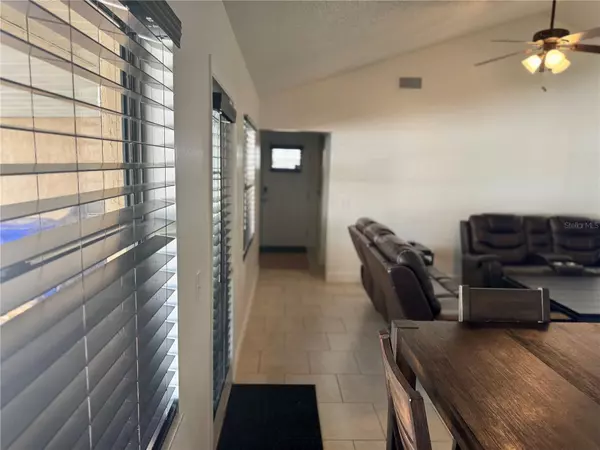3 Beds
2 Baths
1,265 SqFt
3 Beds
2 Baths
1,265 SqFt
Key Details
Property Type Single Family Home
Sub Type Single Family Residence
Listing Status Active
Purchase Type For Sale
Square Footage 1,265 sqft
Price per Sqft $237
Subdivision North Fork Sub
MLS Listing ID TB8329546
Bedrooms 3
Full Baths 2
HOA Y/N No
Originating Board Stellar MLS
Year Built 1987
Annual Tax Amount $2,671
Lot Size 8,276 Sqft
Acres 0.19
Lot Dimensions 75x110
Property Description
Outside, enjoy the curb appeal of Florida palm trees in the front yard. The backyard is fenced, offering privacy and a blank slate for your outdoor design ideas. With its prime location near a golf course, beautiful upgrades, and thoughtful design, this home is the perfect place to live, work, and play. Don't miss the opportunity to make it yours!
Location
State FL
County Polk
Community North Fork Sub
Zoning RA-3
Interior
Interior Features Ceiling Fans(s), Open Floorplan, Solid Surface Counters
Heating Electric
Cooling Central Air
Flooring Ceramic Tile, Laminate
Fireplace false
Appliance Dishwasher, Microwave, Range, Refrigerator
Laundry In Garage
Exterior
Exterior Feature Sidewalk
Garage Spaces 2.0
Fence Fenced
Utilities Available Cable Connected, Electricity Connected, Sewer Connected, Water Connected
Roof Type Shingle
Porch Enclosed, Rear Porch
Attached Garage true
Garage true
Private Pool No
Building
Story 1
Entry Level One
Foundation Slab
Lot Size Range 0 to less than 1/4
Sewer Public Sewer
Water Public
Architectural Style Contemporary
Structure Type Stucco
New Construction false
Schools
Elementary Schools Padgett Elem
Middle Schools Lake Gibson Middle/Junio
High Schools Lake Gibson High
Others
Senior Community No
Ownership Fee Simple
Acceptable Financing Cash, Conventional, FHA, VA Loan
Listing Terms Cash, Conventional, FHA, VA Loan
Special Listing Condition None

"My job is to find and attract mastery-based agents to the office, protect the culture, and make sure everyone is happy! "






