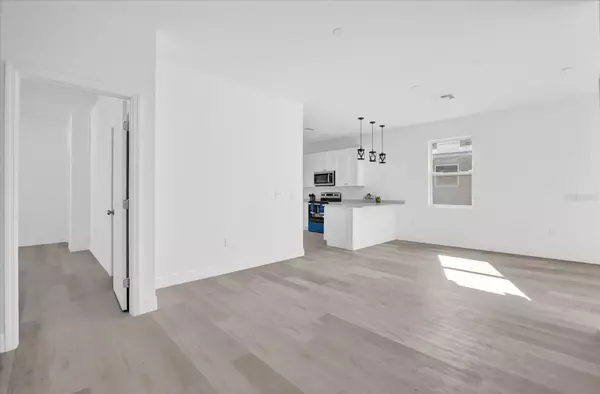3 Beds
2 Baths
1,560 SqFt
3 Beds
2 Baths
1,560 SqFt
Key Details
Property Type Single Family Home
Sub Type Single Family Residence
Listing Status Active
Purchase Type For Sale
Square Footage 1,560 sqft
Price per Sqft $160
Subdivision Joynerville Add
MLS Listing ID O6269002
Bedrooms 3
Full Baths 2
HOA Y/N No
Originating Board Stellar MLS
Year Built 2023
Annual Tax Amount $309
Lot Size 6,534 Sqft
Acres 0.15
Property Description
Step inside to discover a spacious, light-filled living area with large windows that invite in abundant natural light. The kitchen is a true showstopper, boasting modern stainless steel appliances, sleek white cabinets, luxurious quartz countertops, a stylish eat-in counter, and elegant pendant lighting.
The thoughtful split floor plan places two bedrooms at the front of the home, accompanied by a guest bathroom equipped with a shower/tub combo and a vanity topped with quartz countertops. The primary suite offers a tranquil retreat, complete with a generous closet and an ensuite bath showcasing a walk-in shower adorned with stunning white marble tile.
Step outside to your private backyard oasis, perfect for entertaining or relaxing. Conveniently located near schools, shopping, dining, and just a short drive to the Kennedy Space Center and the breathtaking beaches of the Space Coast, this home is truly one-of-a-kind. Don't miss your chance to be the first to call this brand-new gem your own. **No HOA** and no worries—schedule your private showing today!
Location
State FL
County Brevard
Community Joynerville Add
Zoning R1C
Interior
Interior Features Eat-in Kitchen, High Ceilings, Kitchen/Family Room Combo, Living Room/Dining Room Combo, Open Floorplan, Primary Bedroom Main Floor, Solid Surface Counters, Solid Wood Cabinets, Split Bedroom, Stone Counters, Thermostat, Walk-In Closet(s)
Heating Central
Cooling Central Air
Flooring Vinyl
Fireplace false
Appliance Dishwasher, Range
Laundry Inside
Exterior
Exterior Feature Sliding Doors
Garage Spaces 2.0
Utilities Available Cable Available, Electricity Available
Roof Type Shingle
Attached Garage true
Garage true
Private Pool No
Building
Entry Level One
Foundation Slab
Lot Size Range 0 to less than 1/4
Builder Name Allen Homes
Sewer None
Water None
Structure Type Block
New Construction true
Others
Senior Community No
Ownership Fee Simple
Acceptable Financing Cash, Conventional, FHA, VA Loan
Listing Terms Cash, Conventional, FHA, VA Loan
Special Listing Condition None

"My job is to find and attract mastery-based agents to the office, protect the culture, and make sure everyone is happy! "






