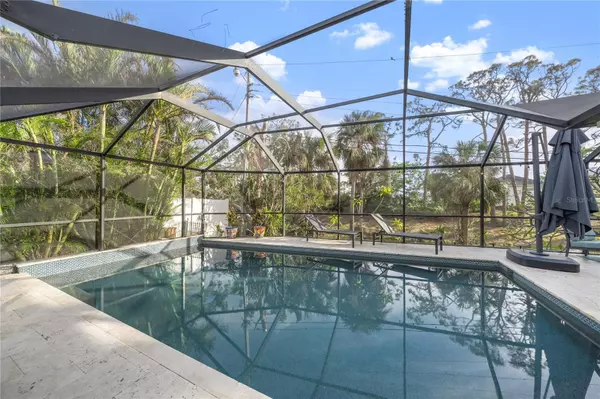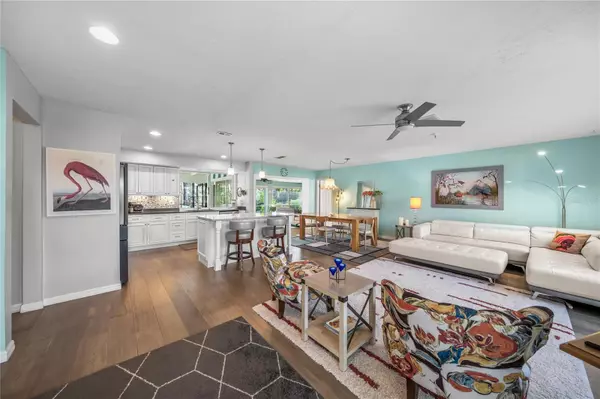2 Beds
2 Baths
1,534 SqFt
2 Beds
2 Baths
1,534 SqFt
Key Details
Property Type Single Family Home
Sub Type Single Family Residence
Listing Status Pending
Purchase Type For Sale
Square Footage 1,534 sqft
Price per Sqft $694
Subdivision Gulf Shores
MLS Listing ID O6268524
Bedrooms 2
Full Baths 2
HOA Y/N No
Originating Board Stellar MLS
Year Built 1968
Annual Tax Amount $6,846
Lot Size 0.300 Acres
Acres 0.3
Lot Dimensions 90x96
Property Description
Discover a sanctuary of luxury and tranquility on Sunset Drive, an exclusive and highly coveted cul-de-sac that ends at the breathtaking Gulf of Mexico. This home offers unparalleled privacy and relaxation, with a serene backyard overlooking a peaceful creek and a heated saltwater lap pool complete with a soothing waterfall.
Features You'll Love:
• Prime Location: On a private, gated cul-de-sac that leads to the Gulf.
• Open Concept: See from the front door to the creek; Privately putter in the garage with see-out, not-in screens.
• Outdoor entertaining: 2000 s' of pavers.
• Tranquil Backyard: Overlooks a serene creek with no home in back for ultimate privacy.
• Private Heated Pool: Saltwater lap pool featuring a calming waterfall.
• Exclusive Access: Private, gated beach access reserved for Sunset Drive residents.
Modern Upgrades:
o 2021: New metal roof.
o 2021: Fresh exterior paint and 2,000 sq. ft. of exterior pavers.
o 2023: New Rudd air conditioner/heat pump.
Convenient Amenities:
• Instant hot water in the kitchen and master bath.
• Outdoor Living: Pass-through window from the kitchen to the pool area.
• Stylish Appliances: 2023 Samsung Bespoke refrigerator and washer-dryer.
• Pet-Friendly: Equipped with dog doors leading to a fenced yard for your furry friends.
• Turnkey: All furniture included. Just move in and bring your flip flops!
• No hurricane damage. Not in flood zone. Sunset Drive has a higher elevation.
This one-of-a-kind property combines luxury living with serene surroundings!
Location
State FL
County Sarasota
Community Gulf Shores
Zoning RSF2
Interior
Interior Features Ceiling Fans(s), Kitchen/Family Room Combo, Living Room/Dining Room Combo, Open Floorplan, Primary Bedroom Main Floor, Smart Home, Solid Wood Cabinets, Stone Counters, Thermostat, Window Treatments
Heating Central, Heat Pump, Heat Recovery Unit
Cooling Central Air
Flooring Hardwood
Furnishings Turnkey
Fireplace false
Appliance Convection Oven, Cooktop, Dishwasher, Disposal, Electric Water Heater, Exhaust Fan, Ice Maker, Microwave, Range, Refrigerator, Tankless Water Heater, Washer, Water Softener, Whole House R.O. System
Laundry In Garage, Inside
Exterior
Exterior Feature Dog Run, Garden, Gray Water System, Hurricane Shutters, Irrigation System, Lighting, Outdoor Grill, Outdoor Shower, Private Mailbox, Rain Gutters, Sliding Doors, Sprinkler Metered
Garage Spaces 2.0
Pool Chlorine Free, Heated, In Ground, Lap, Lighting, Other, Pool Sweep, Screen Enclosure, Tile
Utilities Available BB/HS Internet Available, Cable Connected, Electricity Connected, Fiber Optics, Public, Sewer Connected, Sprinkler Meter, Sprinkler Recycled, Sprinkler Well, Water Connected
Waterfront Description Creek
View Y/N Yes
Water Access Yes
Water Access Desc Beach - Access Deeded,Creek
Roof Type Metal
Attached Garage false
Garage true
Private Pool Yes
Building
Story 1
Entry Level One
Foundation Block, Slab
Lot Size Range 1/4 to less than 1/2
Sewer Public Sewer
Water Public
Structure Type Stucco
New Construction false
Others
Pets Allowed Yes
Senior Community No
Pet Size Small (16-35 Lbs.)
Ownership Fee Simple
Monthly Total Fees $4
Acceptable Financing Cash
Listing Terms Cash
Special Listing Condition None

"My job is to find and attract mastery-based agents to the office, protect the culture, and make sure everyone is happy! "






