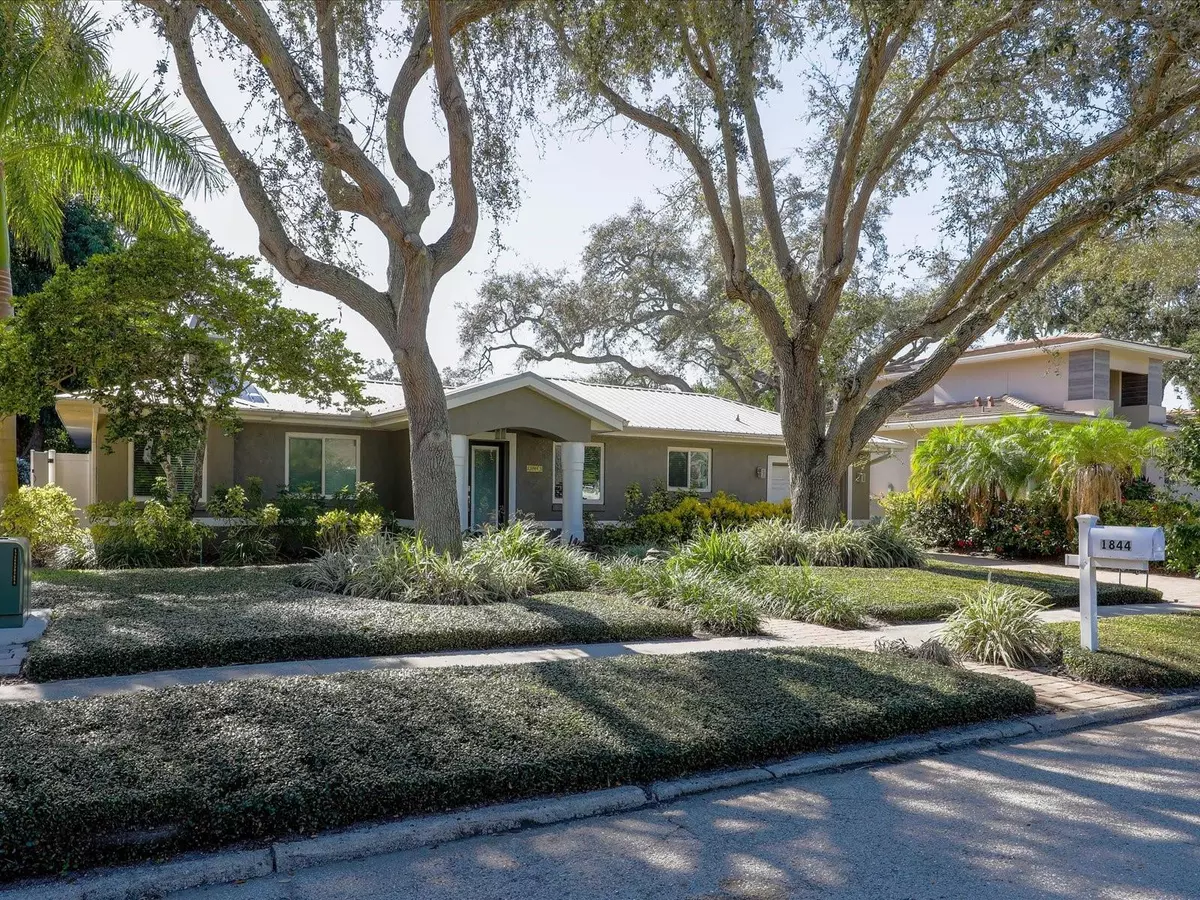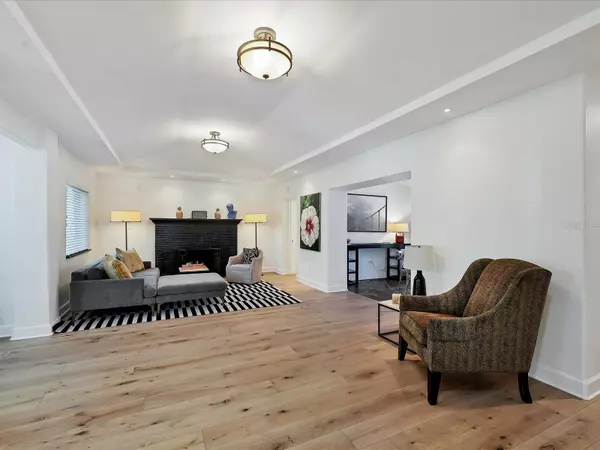3 Beds
3 Baths
2,704 SqFt
3 Beds
3 Baths
2,704 SqFt
Key Details
Property Type Single Family Home
Sub Type Single Family Residence
Listing Status Active
Purchase Type For Rent
Square Footage 2,704 sqft
Subdivision Poinsettia Park 2
MLS Listing ID A4634088
Bedrooms 3
Full Baths 3
HOA Y/N No
Originating Board Stellar MLS
Year Built 1950
Lot Size 8,712 Sqft
Acres 0.2
Lot Dimensions 118x75
Property Description
Location
State FL
County Sarasota
Community Poinsettia Park 2
Rooms
Other Rooms Den/Library/Office, Formal Dining Room Separate, Formal Living Room Separate
Interior
Interior Features Ceiling Fans(s), Eat-in Kitchen, Primary Bedroom Main Floor, Solid Wood Cabinets, Split Bedroom, Stone Counters, Thermostat, Tray Ceiling(s), Vaulted Ceiling(s), Walk-In Closet(s), Window Treatments
Heating Central, Electric, Zoned
Cooling Central Air
Flooring Brick, Ceramic Tile, Wood
Fireplaces Type Living Room
Furnishings Turnkey
Fireplace true
Appliance Dishwasher, Disposal, Dryer, Exhaust Fan, Gas Water Heater, Ice Maker, Microwave, Range, Refrigerator, Washer
Laundry Inside, Laundry Closet
Exterior
Exterior Feature French Doors, Irrigation System, Lighting, Rain Gutters, Sprinkler Metered
Parking Features Driveway, Parking Pad
Garage Spaces 1.0
Fence Fenced
Pool Gunite, Heated, In Ground, Lighting
Utilities Available Cable Connected, Electricity Connected, Natural Gas Available, Propane, Public, Sewer Connected, Sprinkler Meter, Water Connected
Porch Deck, Patio, Rear Porch, Screened
Attached Garage true
Garage true
Private Pool Yes
Building
Lot Description City Limits, In County, Paved
Entry Level One
Sewer Public Sewer
Water Public
New Construction false
Schools
Elementary Schools Southside Elementary
Middle Schools Brookside Middle
High Schools Sarasota High
Others
Pets Allowed Breed Restrictions, Yes
Senior Community No

"My job is to find and attract mastery-based agents to the office, protect the culture, and make sure everyone is happy! "






