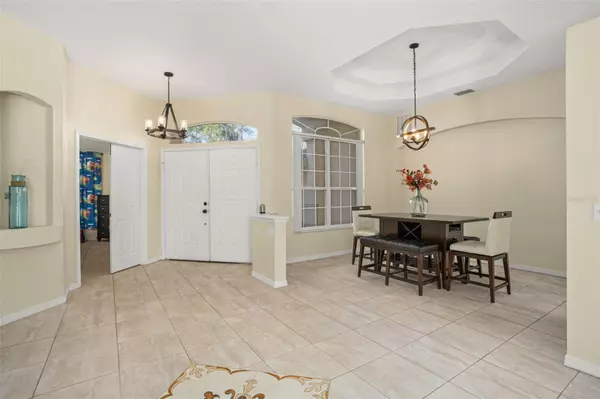3 Beds
3 Baths
2,746 SqFt
3 Beds
3 Baths
2,746 SqFt
Key Details
Property Type Single Family Home
Sub Type Single Family Residence
Listing Status Active
Purchase Type For Sale
Square Footage 2,746 sqft
Price per Sqft $172
Subdivision Deltona Lakes Unit 23
MLS Listing ID O6267624
Bedrooms 3
Full Baths 3
HOA Y/N No
Originating Board Stellar MLS
Year Built 2000
Annual Tax Amount $8,536
Lot Size 0.810 Acres
Acres 0.81
Lot Dimensions 168x211
Property Description
Location
State FL
County Volusia
Community Deltona Lakes Unit 23
Zoning 01R
Interior
Interior Features Ceiling Fans(s), Coffered Ceiling(s), Eat-in Kitchen, High Ceilings, Kitchen/Family Room Combo, Open Floorplan, Split Bedroom, Thermostat, Tray Ceiling(s), Vaulted Ceiling(s), Walk-In Closet(s), Window Treatments
Heating Central, Electric
Cooling Central Air
Flooring Ceramic Tile
Fireplace false
Appliance Built-In Oven, Cooktop, Dishwasher, Microwave, Refrigerator
Laundry Inside, Laundry Room
Exterior
Exterior Feature Sliding Doors
Parking Features Garage Door Opener, Garage Faces Side
Garage Spaces 2.0
Utilities Available Cable Connected, Electricity Connected, Water Connected
Roof Type Shingle
Porch Deck, Rear Porch, Screened
Attached Garage true
Garage true
Private Pool No
Building
Lot Description Corner Lot, Oversized Lot
Story 1
Entry Level One
Foundation Slab
Lot Size Range 1/2 to less than 1
Sewer Septic Tank
Water Public
Structure Type Block
New Construction false
Others
Senior Community No
Ownership Fee Simple
Acceptable Financing Cash, Conventional, FHA, VA Loan
Listing Terms Cash, Conventional, FHA, VA Loan
Special Listing Condition None

"My job is to find and attract mastery-based agents to the office, protect the culture, and make sure everyone is happy! "






