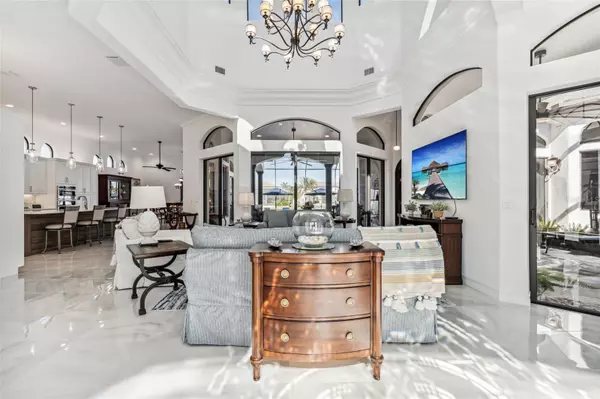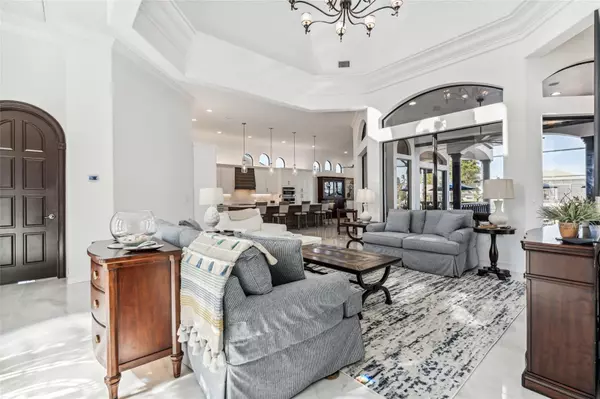3 Beds
4 Baths
2,852 SqFt
3 Beds
4 Baths
2,852 SqFt
Key Details
Property Type Single Family Home
Sub Type Single Family Residence
Listing Status Active
Purchase Type For Sale
Square Footage 2,852 sqft
Price per Sqft $595
Subdivision Cape Coral
MLS Listing ID TB8328893
Bedrooms 3
Full Baths 3
Half Baths 1
HOA Y/N No
Originating Board Stellar MLS
Year Built 2004
Annual Tax Amount $22,480
Lot Size 0.260 Acres
Acres 0.26
Lot Dimensions 80x140
Property Description
Location
State FL
County Lee
Community Cape Coral
Zoning R1-W
Rooms
Other Rooms Den/Library/Office
Interior
Interior Features Cathedral Ceiling(s), Ceiling Fans(s), Coffered Ceiling(s), Eat-in Kitchen, High Ceilings, Kitchen/Family Room Combo, Living Room/Dining Room Combo, Open Floorplan, Primary Bedroom Main Floor, Skylight(s), Split Bedroom, Stone Counters, Thermostat, Vaulted Ceiling(s), Walk-In Closet(s), Wet Bar
Heating Central
Cooling Central Air
Flooring Tile, Wood
Furnishings Partially
Fireplace false
Appliance Bar Fridge, Cooktop, Dishwasher, Dryer, Electric Water Heater, Microwave, Refrigerator, Washer, Whole House R.O. System
Laundry Inside, Laundry Room
Exterior
Exterior Feature Courtyard, Hurricane Shutters, Irrigation System, Sliding Doors, Storage
Parking Features Driveway, Garage Door Opener
Garage Spaces 2.0
Pool Deck, Heated, In Ground, Outside Bath Access, Salt Water, Screen Enclosure
Utilities Available Cable Connected, Electricity Connected, Public, Sewer Connected, Sprinkler Meter, Street Lights, Water Connected
Waterfront Description Canal - Saltwater
View Y/N Yes
Water Access Yes
Water Access Desc Canal - Saltwater
View Pool, Water
Roof Type Shingle
Porch Covered, Deck, Front Porch, Screened, Side Porch
Attached Garage true
Garage true
Private Pool Yes
Building
Lot Description Flood Insurance Required, FloodZone, Landscaped, Sidewalk
Story 1
Entry Level One
Foundation Slab
Lot Size Range 1/4 to less than 1/2
Sewer Public Sewer
Water Public
Architectural Style Contemporary, Mediterranean
Structure Type Stucco
New Construction false
Others
Senior Community No
Ownership Fee Simple
Acceptable Financing Cash, Conventional, FHA, VA Loan
Listing Terms Cash, Conventional, FHA, VA Loan
Special Listing Condition None

"My job is to find and attract mastery-based agents to the office, protect the culture, and make sure everyone is happy! "






