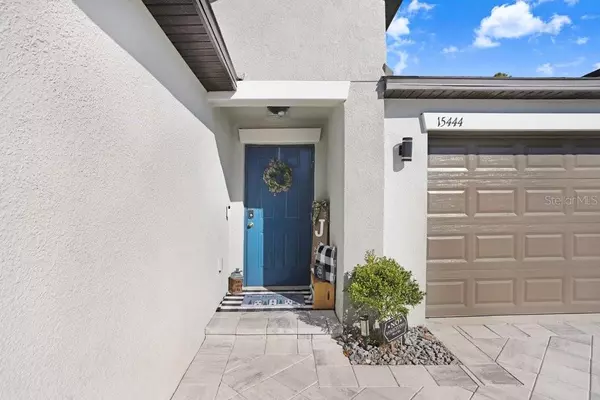4 Beds
2 Baths
1,935 SqFt
4 Beds
2 Baths
1,935 SqFt
Key Details
Property Type Single Family Home
Sub Type Single Family Residence
Listing Status Active
Purchase Type For Sale
Square Footage 1,935 sqft
Price per Sqft $206
Subdivision Cypress Mill
MLS Listing ID TB8332848
Bedrooms 4
Full Baths 2
HOA Fees $164/ann
HOA Y/N Yes
Originating Board Stellar MLS
Year Built 2022
Annual Tax Amount $9,086
Lot Size 8,276 Sqft
Acres 0.19
Property Description
Featuring an open floorplan that seamlessly connects the family room, nook, and kitchen, this layout is ideal for entertaining or relaxed family living. Step out onto the rear patio, where you'll find a beautifully upgraded outdoor area complete with pavers, a cozy firepit, and ample space—perfect for BBQs, gatherings, and evenings under the stars.
Backing up to a serene conservation area, this home offers a tranquil and picturesque setting with no rear neighbors, allowing you to enjoy peaceful views and added privacy. The fully fenced backyard enhances this privacy while creating a secure space, ideal for pets, play, or simply unwinding in your personal oasis.
The serene owner's suite is thoughtfully separated from the three additional bedrooms and features a spa-like bathroom, creating a private retreat within the home.
This solar-powered home boasts energy efficiency and sustainability, reducing your utility costs while embracing modern living. Additionally, a whole-home water softener has been installed, ensuring clean and conditioned water throughout the house for added comfort and convenience.
Located in a community offering resort-style amenities, residents can enjoy a pool, pickleball courts, a gym, and more. Golf enthusiasts will appreciate the proximity to several top-rated courses, while shopping, dining, and entertainment are just minutes away. The Gulf Coast beaches are a short drive, providing the perfect escape for sun and relaxation. With easy access to highways 41, 301, and 75, commuting or exploring all the Tampa Bay area has to offer is effortless.
With several upgrades throughout, this property offers the ideal combination of style, functionality, and a premier location. Schedule your showing today and experience this exceptional home for yourself!
Location
State FL
County Hillsborough
Community Cypress Mill
Zoning PD
Interior
Interior Features Ceiling Fans(s), Thermostat
Heating Central
Cooling Central Air
Flooring Carpet, Ceramic Tile
Fireplace false
Appliance Dishwasher, Microwave, Range, Refrigerator, Water Softener
Laundry Inside
Exterior
Exterior Feature Irrigation System
Garage Spaces 2.0
Fence Vinyl
Utilities Available Public
View Trees/Woods
Roof Type Shingle
Attached Garage true
Garage true
Private Pool No
Building
Lot Description Conservation Area
Entry Level One
Foundation Slab
Lot Size Range 0 to less than 1/4
Builder Name Lennar
Sewer Public Sewer
Water Public
Architectural Style Ranch
Structure Type Stucco
New Construction false
Schools
Elementary Schools Cypress Creek-Hb
Middle Schools Shields-Hb
High Schools Sumner High School
Others
Pets Allowed Yes
Senior Community No
Ownership Fee Simple
Monthly Total Fees $13
Acceptable Financing Cash, Conventional, FHA, VA Loan
Membership Fee Required Required
Listing Terms Cash, Conventional, FHA, VA Loan
Special Listing Condition None

"My job is to find and attract mastery-based agents to the office, protect the culture, and make sure everyone is happy! "






