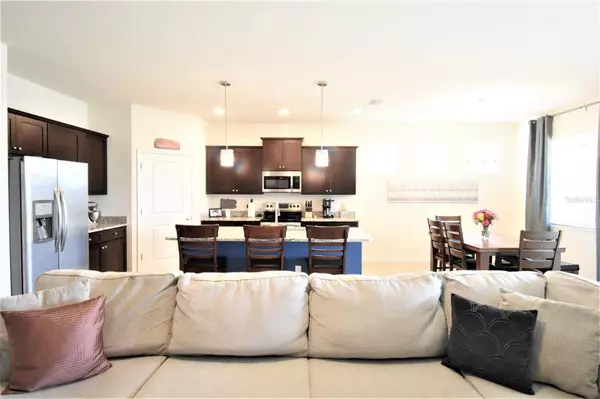4 Beds
2 Baths
2,056 SqFt
4 Beds
2 Baths
2,056 SqFt
Key Details
Property Type Single Family Home
Sub Type Single Family Residence
Listing Status Active
Purchase Type For Rent
Square Footage 2,056 sqft
Subdivision Waterleaf Ph 6A
MLS Listing ID TB8329674
Bedrooms 4
Full Baths 2
HOA Y/N No
Originating Board Stellar MLS
Year Built 2019
Lot Size 6,098 Sqft
Acres 0.14
Lot Dimensions 51x115.84
Property Description
The living room has a sliding glass door that opens up to the covered screened lanai with no backyard neighbors. This home has a split floor plan design and hosts an oversized Master bedroom suite with double walk-in closets, a walk-in shower, and double sink vanity with granite counter tops. As a tenant you will have access to community amenities featuring a resort-style pool, amenity center, clubhouse, playground, basketball court, dog park, and biking/walking trails. And last, but not least, lawn care and UltraFi internet and cable package with 400gig speeds and 184 channels are included in rent.
Location
State FL
County Hillsborough
Community Waterleaf Ph 6A
Interior
Interior Features Built-in Features, Ceiling Fans(s), Kitchen/Family Room Combo, Open Floorplan, Primary Bedroom Main Floor, Solid Surface Counters, Thermostat, Walk-In Closet(s), Window Treatments
Heating Central, Electric, Heat Pump
Cooling Central Air
Flooring Carpet
Furnishings Unfurnished
Appliance Dishwasher, Disposal, Electric Water Heater, Microwave, Range, Refrigerator, Water Softener
Laundry Inside
Exterior
Exterior Feature Irrigation System, Sidewalk
Garage Spaces 2.0
Community Features Association Recreation - Owned, Buyer Approval Required, Park, Playground, Pool, Sidewalks
Amenities Available Fence Restrictions, Fitness Center, Gated, Maintenance, Park, Playground, Pool, Spa/Hot Tub
Attached Garage true
Garage true
Private Pool No
Building
Entry Level One
Sewer Public Sewer
Water Public
New Construction false
Schools
Elementary Schools Summerfield Crossing Elementary
Middle Schools Eisenhower-Hb
High Schools East Bay-Hb
Others
Pets Allowed No
Senior Community No
Membership Fee Required None

"My job is to find and attract mastery-based agents to the office, protect the culture, and make sure everyone is happy! "






