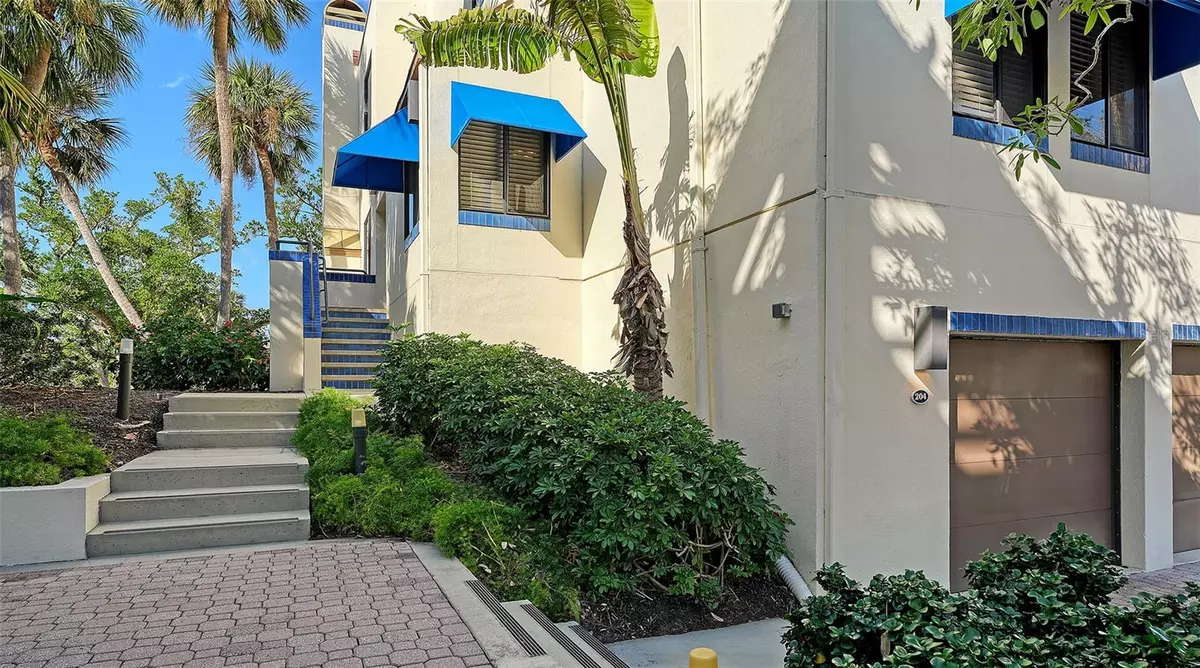3 Beds
3 Baths
2,135 SqFt
3 Beds
3 Baths
2,135 SqFt
Key Details
Property Type Townhouse
Sub Type Townhouse
Listing Status Active
Purchase Type For Sale
Square Footage 2,135 sqft
Price per Sqft $550
Subdivision Fairway Bay 1
MLS Listing ID A4632715
Bedrooms 3
Full Baths 3
Condo Fees $5,585
HOA Y/N No
Originating Board Stellar MLS
Year Built 1982
Annual Tax Amount $10,664
Lot Size 10.840 Acres
Acres 10.84
Property Description
Location
State FL
County Sarasota
Community Fairway Bay 1
Zoning PD
Rooms
Other Rooms Great Room, Inside Utility, Loft
Interior
Interior Features Built-in Features, Ceiling Fans(s), Eat-in Kitchen, High Ceilings, Living Room/Dining Room Combo, Open Floorplan, PrimaryBedroom Upstairs, Solid Wood Cabinets, Split Bedroom, Stone Counters, Thermostat, Vaulted Ceiling(s), Walk-In Closet(s), Window Treatments
Heating Electric, Heat Pump
Cooling Central Air
Flooring Carpet, Marble, Tile
Fireplaces Type Living Room, Wood Burning
Fireplace true
Appliance Built-In Oven, Cooktop, Dishwasher, Disposal, Dryer, Electric Water Heater, Exhaust Fan, Freezer, Microwave, Range Hood, Refrigerator, Washer
Laundry Inside, Laundry Room
Exterior
Exterior Feature Awning(s), Rain Gutters
Parking Features Garage Door Opener, Ground Level, Oversized, Workshop in Garage
Garage Spaces 2.0
Pool Heated, In Ground, Lighting
Community Features Community Mailbox, Deed Restrictions, Gated Community - Guard, Golf, Tennis Courts
Utilities Available Cable Connected, Electricity Connected, Fire Hydrant, Public, Sewer Connected, Sprinkler Well, Street Lights, Water Connected
Amenities Available Cable TV, Gated, Maintenance, Pool, Security, Spa/Hot Tub, Tennis Court(s)
Water Access Yes
Water Access Desc Bay/Harbor,Bayou,Beach - Access Deeded,Gulf/Ocean,Marina
View Park/Greenbelt
Roof Type Membrane,Other
Porch Patio
Attached Garage true
Garage true
Private Pool No
Building
Lot Description Cleared, Corner Lot, FloodZone, Greenbelt, City Limits, Near Golf Course
Story 3
Entry Level Multi/Split
Foundation Block
Lot Size Range 10 to less than 20
Sewer Public Sewer
Water Public
Architectural Style Custom, Florida
Structure Type Block,Stucco
New Construction false
Schools
Elementary Schools Southside Elementary
Middle Schools Booker Middle
High Schools Booker High
Others
Pets Allowed Yes
HOA Fee Include Cable TV,Pool,Escrow Reserves Fund,Fidelity Bond,Insurance,Maintenance Structure,Maintenance Grounds,Management,Pest Control,Recreational Facilities,Security
Senior Community No
Pet Size Very Small (Under 15 Lbs.)
Ownership Condominium
Monthly Total Fees $1, 988
Acceptable Financing Cash, Conventional
Membership Fee Required None
Listing Terms Cash, Conventional
Num of Pet 1
Special Listing Condition None

"My job is to find and attract mastery-based agents to the office, protect the culture, and make sure everyone is happy! "






