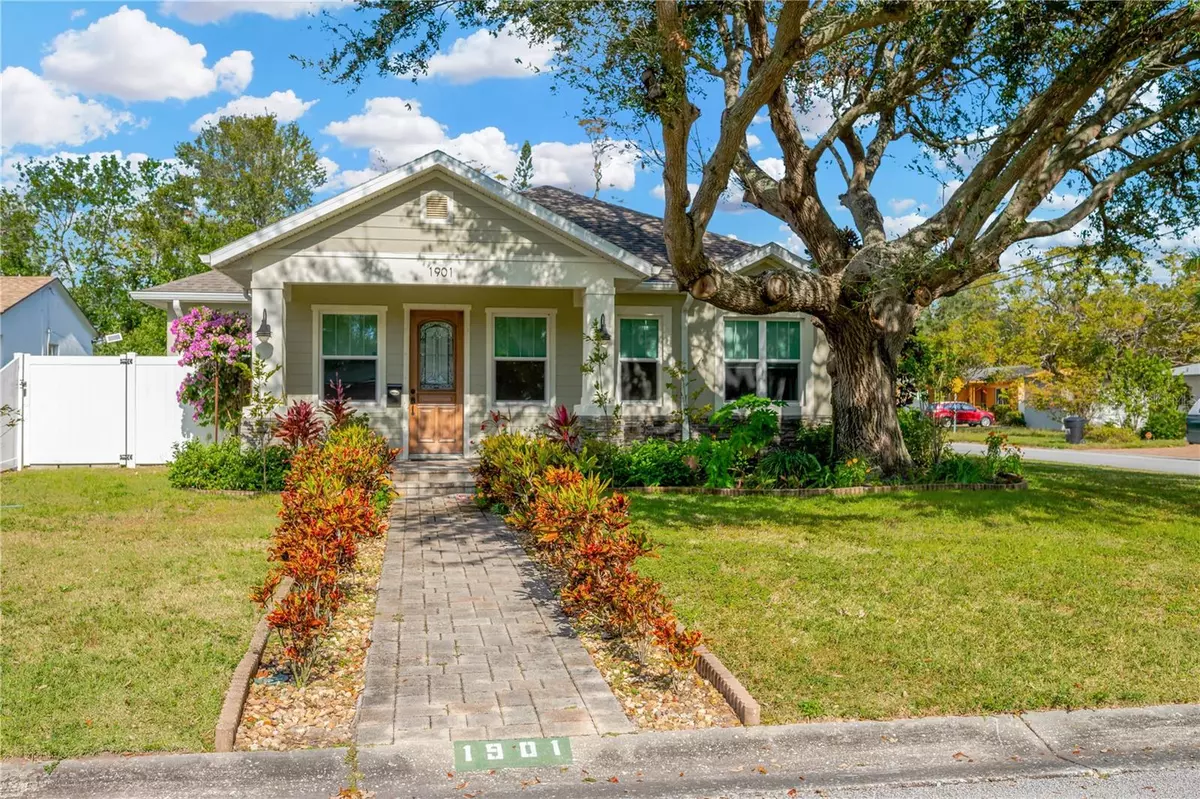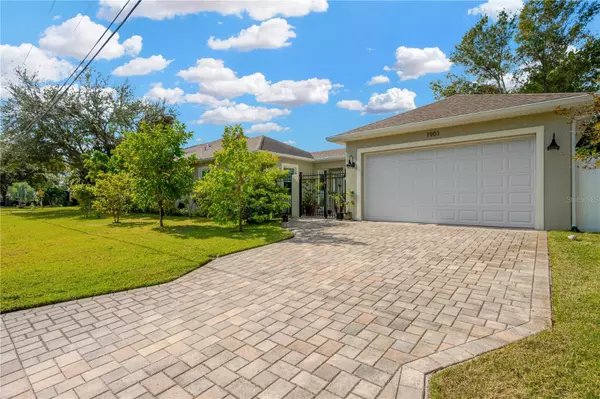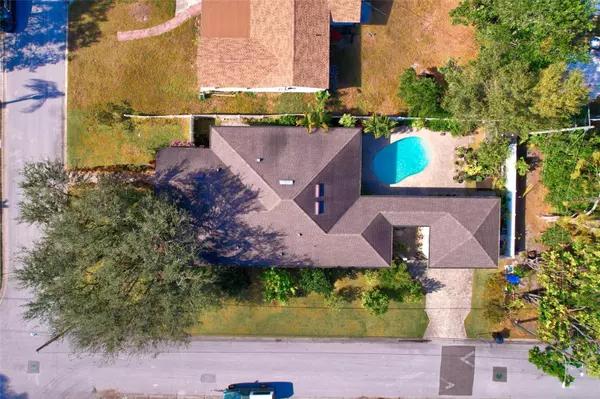4 Beds
3 Baths
2,360 SqFt
4 Beds
3 Baths
2,360 SqFt
Key Details
Property Type Single Family Home
Sub Type Single Family Residence
Listing Status Active
Purchase Type For Sale
Square Footage 2,360 sqft
Price per Sqft $423
Subdivision Woodlawn Estates
MLS Listing ID TB8329791
Bedrooms 4
Full Baths 2
Half Baths 1
HOA Y/N No
Originating Board Stellar MLS
Year Built 2018
Annual Tax Amount $14,515
Lot Size 8,276 Sqft
Acres 0.19
Lot Dimensions 60x137
Property Description
Location
State FL
County Pinellas
Community Woodlawn Estates
Direction N
Rooms
Other Rooms Den/Library/Office, Inside Utility
Interior
Interior Features Ceiling Fans(s), Crown Molding, High Ceilings, Open Floorplan, Solid Wood Cabinets, Split Bedroom, Stone Counters, Thermostat, Walk-In Closet(s)
Heating Central, Electric, Heat Pump
Cooling Central Air
Flooring Luxury Vinyl
Furnishings Negotiable
Fireplace false
Appliance Bar Fridge, Dishwasher, Disposal, Dryer, Gas Water Heater, Microwave, Range, Range Hood, Refrigerator, Washer, Water Softener
Laundry Electric Dryer Hookup, Inside, Laundry Room
Exterior
Exterior Feature Courtyard, Garden, Irrigation System, Lighting, Private Mailbox, Rain Barrel/Cistern(s), Rain Gutters, Sliding Doors, Storage
Parking Features Driveway, Garage Door Opener, Garage Faces Side, On Street, Tandem
Garage Spaces 2.0
Fence Other, Vinyl
Pool Gunite, In Ground, Lighting, Salt Water
Utilities Available BB/HS Internet Available, Cable Available, Electricity Connected, Fire Hydrant, Natural Gas Connected, Phone Available, Public, Sewer Connected, Sprinkler Well, Water Connected
View Garden, Pool
Roof Type Shingle
Porch Covered, Front Porch, Patio
Attached Garage false
Garage true
Private Pool Yes
Building
Lot Description Landscaped, Level, Near Golf Course, Near Public Transit, Oversized Lot, Street Dead-End, Paved
Story 1
Entry Level One
Foundation Slab
Lot Size Range 0 to less than 1/4
Sewer Public Sewer
Water Public
Architectural Style Craftsman
Structure Type Block,Concrete,Stucco
New Construction false
Schools
Elementary Schools Woodlawn Elementary-Pn
Middle Schools Meadowlawn Middle-Pn
High Schools St. Petersburg High-Pn
Others
Pets Allowed Yes
Senior Community No
Pet Size Extra Large (101+ Lbs.)
Ownership Fee Simple
Acceptable Financing Cash, Conventional, FHA, VA Loan
Listing Terms Cash, Conventional, FHA, VA Loan
Special Listing Condition None

"My job is to find and attract mastery-based agents to the office, protect the culture, and make sure everyone is happy! "






